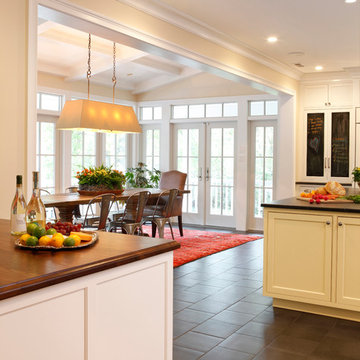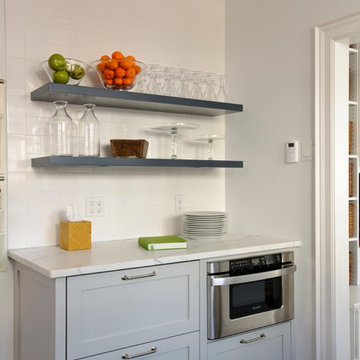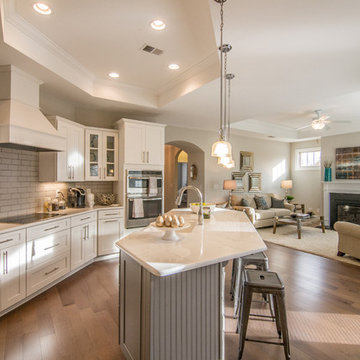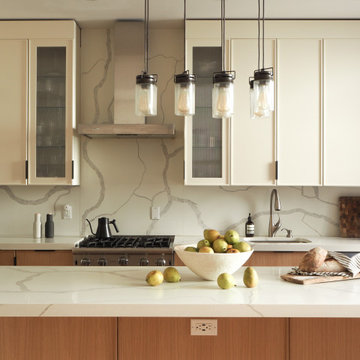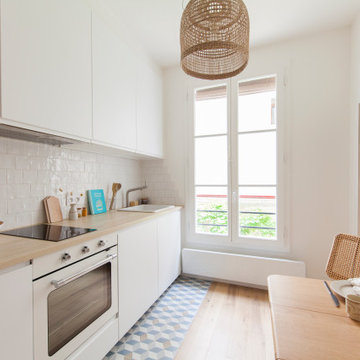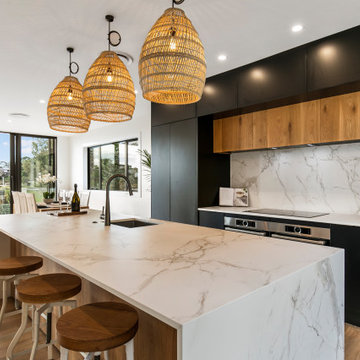Beige Kitchen Design Ideas
Refine by:
Budget
Sort by:Popular Today
161 - 180 of 22,600 photos
Item 1 of 3
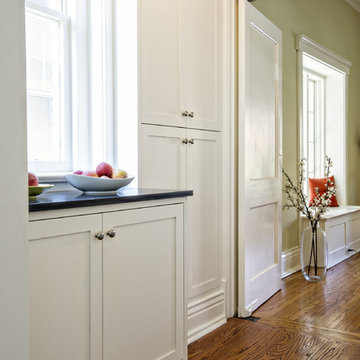
This small hallway between Kitchen and Dining was previously underutilized for its storage potential. New custom cabinetry was added that matches the adjacent kitchen, creating a Butler's Pantry. The tall cabinet is only 4" deep but accommodates a surprising amount of storage. The counter top was fabricated from a found piece of slate.
Photography by Andrew Hyslop.
Architecture and Construction by Rock Paper Hammer.
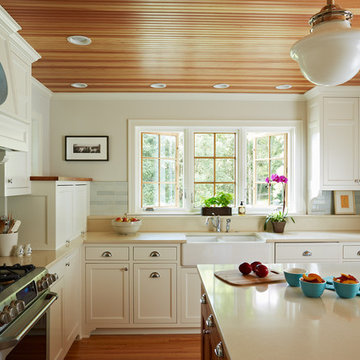
This traditional kitchen was inspired by memories of the owners farmhouse kitchen,
Photos by Susan Gilmore

This photo is taken from the newly-added family room. The column in the kitchen island is where the old house ended. The dining room is to the right, and the family room is behind the photographer.
Featured Project on Houzz
http://www.houzz.com/ideabooks/19481561/list/One-Big-Happy-Expansion-for-Michigan-Grandparents
Interior Design: Lauren King Interior Design
Contractor: Beechwood Building and Design
Photo: Steve Kuzma Photography

Architect: Richard Warner
General Contractor: Allen Construction
Photo Credit: Jim Bartsch
Award Winner: Master Design Awards, Best of Show

This modern Kitchen by chadbourne + doss architects provides open space for cooking and entertaining. Cabinets are hand rubbed graphite on plywood. Counters are stainless steel.
Photo by Benjamin Benschneider
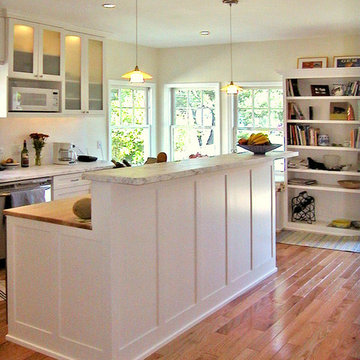
Marble Counters
The owners went out and scoured local stoneyards for just the right tone Carrara Marble.
Painted Shaker Style Maple Cabinets
I worked with a shop that had exceeded my expectations on prior projects. When the owner told me that he had a batch of maple that was too ‘green’ to use for a clear coat, I was able to convince him that this project would be very happy to use his ‘green’ maple for painted cabinets - at a great ‘green’ discount.
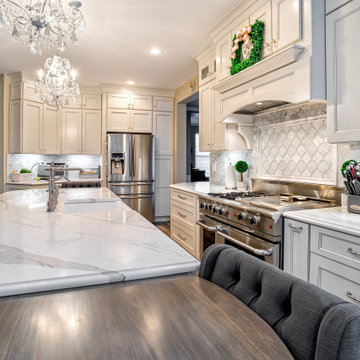
Ed Sossich and Main Line Kitchen Design owner Paul McAlary have worked together at many different showrooms over 20 plus years. Ed refers to the pair as Batman and Robin although who is who is up for debate. Bringing Ed on to check and expedite all of Main Line Kitchen Design’s orders has kept mistakes and delays at our expanding company to a minimum.
Ed, (Batman or Robin), your guess, can be found checking our company’s orders and designing his customer’s kitchens in our new Upper Darby office on City Line Avenue. Ed is quick with a joke although his yellow legal pad is no joking matter for our designers. Ed makes the trains run on time at Main Line Kitchen Design.

1978 KITCHEN REMODEL USING WHITE & SAGE GREEN COLOR PALLET CREATING A FRESH, BRIGHT, AND FUNCTIONAL SPACE THAT WILL SERVE THE FAMILY FOR YEARS TO COME.
CABINETS
DOORS & DRAWERS REMOVED RAISED PANEL / INSTALLED W/ FLAT PANEL
HARDWARE REMOVED ANTIQUE BRASS / INSTALLED RUBBED OIL BRONZE
PAINT SHERWIN WILLIAMS ALABASTER
TOP REMOVED WOOD GRAIN LAMINATE
INSTALLED QUARTZ SIMPLY WHITE 3CM BEVEL EDGE
WALLS PAINT CLARK & KENSINGTON DRIED SAGE 26A-3
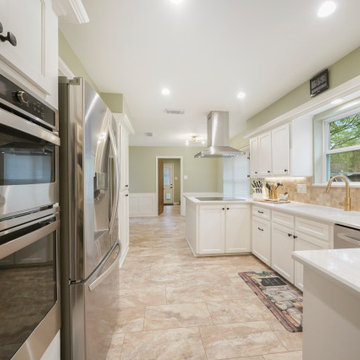
1978 KITCHEN REMODEL USING WHITE & SAGE GREEN COLOR PALLET CREATING A FRESH, BRIGHT, AND FUNCTIONAL SPACE THAT WILL SERVE THE FAMILY FOR YEARS TO COME.
CABINETS
DOORS & DRAWERS REMOVED RAISED PANEL / INSTALLED W/ FLAT PANEL
HARDWARE REMOVED ANTIQUE BRASS / INSTALLED RUBBED OIL BRONZE
PAINT SHERWIN WILLIAMS ALABASTER
TOP REMOVED WOOD GRAIN LAMINATE
INSTALLED QUARTZ SIMPLY WHITE 3CM BEVEL EDGE
WALLS PAINT CLARK & KENSINGTON DRIED SAGE 26A-3
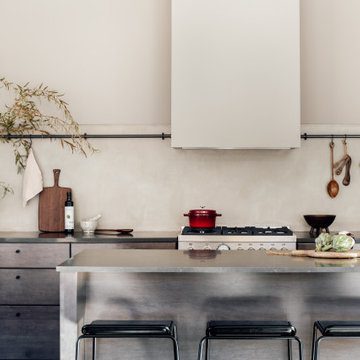
Custom kitchen with dark wood cabinetry, Limestrong plaster backsplash, and Caesarstone countertops.
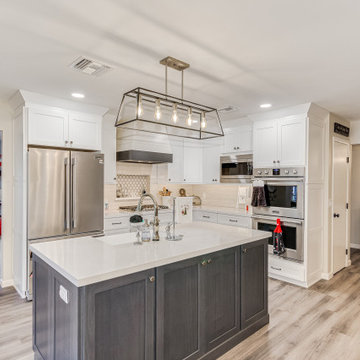
At our Rose Circle project, we did quite a bit to transform this kitchen for our clients.
The house had quite a few walls that made the main spaces feel very sectioned off and separate from the rest of the home. When in the kitchen, it was like a cubby secluded from the rest of the house. Our clients major wish was to create an opening from the kitchen into the living room behind it, allowing easier access rather than walking all the way around as well as a large opening duplicating the existing opening next to it which created a much more open kitchen. With these new openings and adding windows to the back wall of the home, which has a great view of Camelback Mountain, it made it feel more open, bigger and brighter while also creating a much more functional kitchen for their needs. We installed all new luxury vinyl throughout, new paint to go with the new color scheme, brand new white cabinets for the perimeter with a custom shiplap hood, a really pretty dark grey stained island with marble looking quartz countertops, subway backsplash and an accent mosaic in the custom cooktop niche that was a special request. With the selections made, it created a really fun "Farmhouse" styled kitchen that also made the home feel cozy and inviting. All the custom touches like the shiplap hood and cooktop niche, made this truly their dream kitchen fit for them! They are extremely happy with the changes we were able to make, created a much better functioning and open home for them.
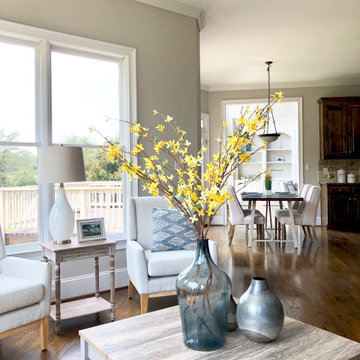
Keeping Room Home Staging in Cumming, GA
Top Rated and Certified Home Staging Company in Alpharetta providing Vacant Home Staging Design and Furniture Rentals with one month minimum rentals.
Home Staging in Alpharetta
Interior Design in Alpharetta
Home Staging Company in Roswell
Interior Design in Roswell
Home Staging in Cumming
Home Staging in Johns Creek
Interior Design in Cumming
Home Staging in Milton
Interior Design in Milton
How much does home staging cost? https://anewhomedesign.com/home-staging-costs
Interior Design information:
https://anewhomedesign.com/interior-design
Who are we?
https://anewhomedesign.com/designer%2Fcompany
Home Staging Before and After Photos
https://anewhomedesign.com/home-staging
Beige Kitchen Design Ideas
9
