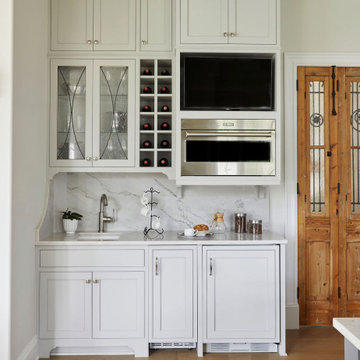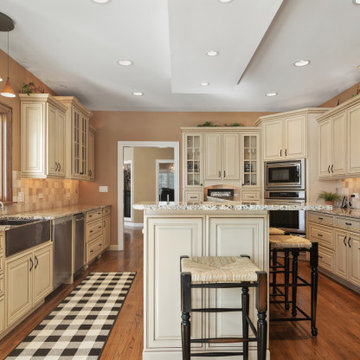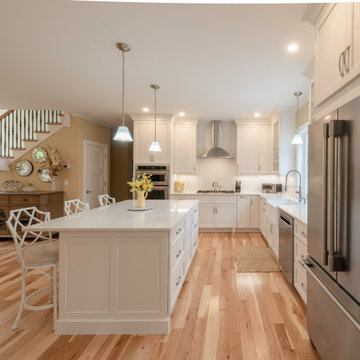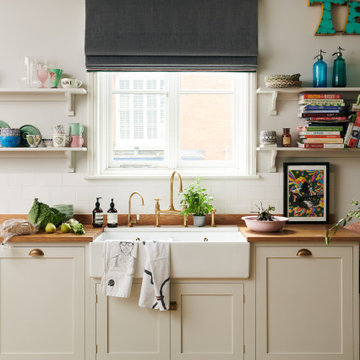Beige Kitchen with a Farmhouse Sink Design Ideas
Refine by:
Budget
Sort by:Popular Today
61 - 80 of 25,497 photos
Item 1 of 3

We removed the wall separating the dining room and the kitchen to expand the feeling and flow of the new kitchen.

We designed an addition to the house to include the new kitchen, expanded mudroom and relocated laundry room. The kitchen features an abundance of countertop and island space, island seating, a farmhouse sink, custom walnut cabinetry and floating shelves, a breakfast nook with built-in bench seating and porcelain tile flooring.

Transitional style home in Tuscaloosa, AL featuring an island with bar seating, a panel-style fridge, and an iron range hood.

Ce duplex de 100m² en région parisienne a fait l’objet d’une rénovation partielle par nos équipes ! L’objectif était de rendre l’appartement à la fois lumineux et convivial avec quelques touches de couleur pour donner du dynamisme.
Nous avons commencé par poncer le parquet avant de le repeindre, ainsi que les murs, en blanc franc pour réfléchir la lumière. Le vieil escalier a été remplacé par ce nouveau modèle en acier noir sur mesure qui contraste et apporte du caractère à la pièce.
Nous avons entièrement refait la cuisine qui se pare maintenant de belles façades en bois clair qui rappellent la salle à manger. Un sol en béton ciré, ainsi que la crédence et le plan de travail ont été posés par nos équipes, qui donnent un côté loft, que l’on retrouve avec la grande hauteur sous-plafond et la mezzanine. Enfin dans le salon, de petits rangements sur mesure ont été créé, et la décoration colorée donne du peps à l’ensemble.

Creating a space to entertain was the top priority in this Mukwonago kitchen remodel. The homeowners wanted seating and counter space for hosting parties and watching sports. By opening the dining room wall, we extended the kitchen area. We added an island and custom designed furniture-style bar cabinet with retractable pocket doors. A new awning window overlooks the backyard and brings in natural light. Many in-cabinet storage features keep this kitchen neat and organized.
Bar Cabinet
The furniture-style bar cabinet has retractable pocket doors and a drop-in quartz counter. The homeowners can entertain in style, leaving the doors open during parties. Guests can grab a glass of wine or make a cocktail right in the cabinet.
Outlet Strips
Outlet strips on the island and peninsula keeps the end panels of the island and peninsula clean. The outlet strips also gives them options for plugging in appliances during parties.
Modern Farmhouse Design
The design of this kitchen is modern farmhouse. The materials, patterns, color and texture define this space. We used shades of golds and grays in the cabinetry, backsplash and hardware. The chevron backsplash and shiplap island adds visual interest.
Custom Cabinetry
This kitchen features frameless custom cabinets with light rail molding. It’s designed to hide the under cabinet lighting and angled plug molding. Putting the outlets under the cabinets keeps the backsplash uninterrupted.
Storage Features
Efficient storage and organization was important to these homeowners.
We opted for deep drawers to allow for easy access to stacks of dishes and bowls.
Under the cooktop, we used custom drawer heights to meet the homeowners’ storage needs.
A third drawer was added next to the spice drawer rollout.
Narrow pullout cabinets on either side of the cooktop for spices and oils.
The pantry rollout by the double oven rotates 90 degrees.
Other Updates
Staircase – We updated the staircase with a barn wood newel post and matte black balusters
Fireplace – We whitewashed the fireplace and added a barn wood mantel and pilasters.

The Kelso's Kitchen boasts a beautiful combination of modern and rustic elements. The black cabinet and drawer hardware, along with the brass and gold kitchen faucets, add a touch of sophistication and elegance. The French oak hardwood floors lend a warm and inviting atmosphere to the space, complemented by the sleek gray cabinets and the stunning gray quartz countertop. The matte black pendant lighting fixtures create a bold statement, while the metal counter stools add a contemporary flair. The mosaic backsplash and white subway tile provide a timeless and classic backdrop to the kitchen's design. With white walls and a wood shroud, the overall aesthetic is balanced and harmonious, creating a space that is both functional and visually appealing.

Custom Cabinetry Creates Light and Airy Kitchen. A combination of white painted cabinetry and rustic hickory cabinets create an earthy and bright kitchen. A new larger window floods the kitchen in natural light.

A traditional kitchen with touches of the farmhouse and Mediterranean styles. We used cool, light tones adding pops of color and warmth with natural wood.

A view from the island end provides a linear perspective of the custom coffer ceiling design with elegantly placed modern pendants in gold and black.

Large U-shaped kitchen and 1st floor remodel in Thornton PA. These client’s kitchen was in need of additional space and a fresh new look. To gain more space in the kitchen we moved the laundry to another part of the home and took the wall down between it and the kitchen. We relocated the garage entry door and changed the window size and location to suit the new cabinetry design. A new 8’ sliding door was installed in the adjoining living room as well. Now the new kitchen has great views of their beautiful back yard and tons of natural light. Wide plank engineered wood flooring in Johnson’s English Pub Series; Apple Jack finish were installed throughout the kitchen and first floor. The flooring coordinated nicely with the homes original finished moldings. Echelon cabinetry in Alpine white painted finish are a warm contrast to the natural wood tones and the simple Addison door style makes the cabinetry easy to clean. Granite countertops and a simple backsplash tie everything together.
Beige Kitchen with a Farmhouse Sink Design Ideas
4









