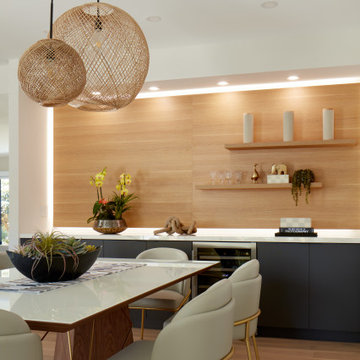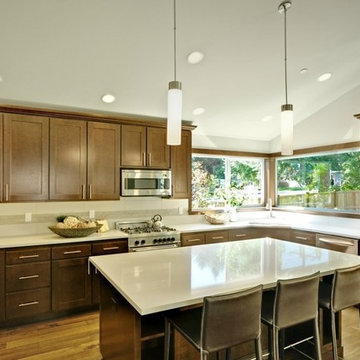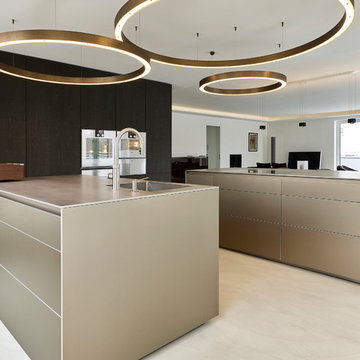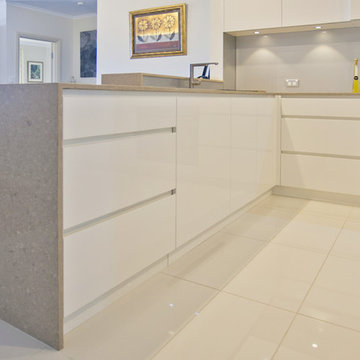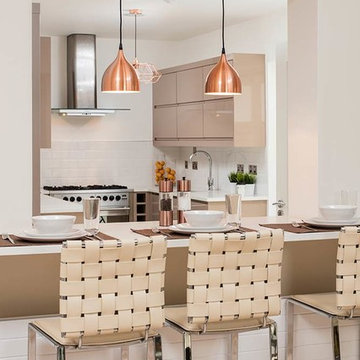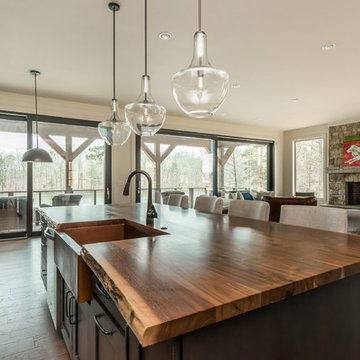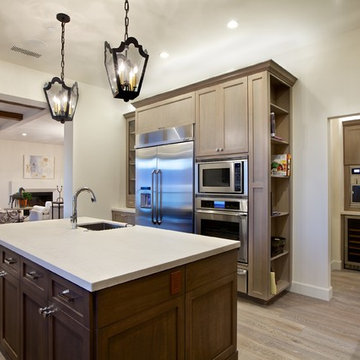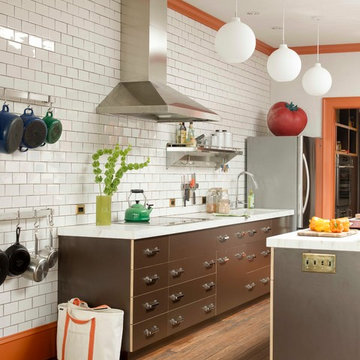Beige Kitchen with Brown Cabinets Design Ideas
Refine by:
Budget
Sort by:Popular Today
81 - 100 of 1,355 photos
Item 1 of 3

Design Build Modern Transitional Kitchen Remodel in Palm Springs Southern California
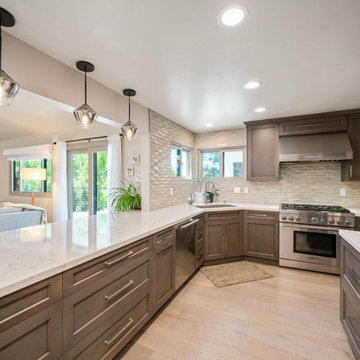
A once compact and dark space is now expansive and inviting. The kitchen was opened up in the design and a bar was added for more casual family dining.
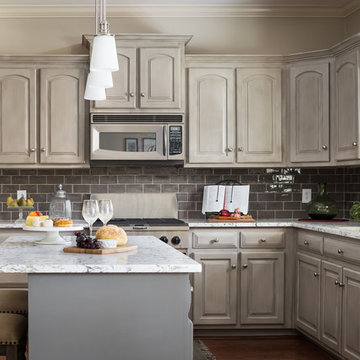
The kitchen had dark stained cabinets, and black granite cabinets. We painted the cabinets a beautiful gray color, and the island base a darker gray, but in the same tone. The new counters are quartz, and the back splash is a beautiful dark taupe handmade subway tile. The uniqueness of the handmade tiles makes it really sparkle.
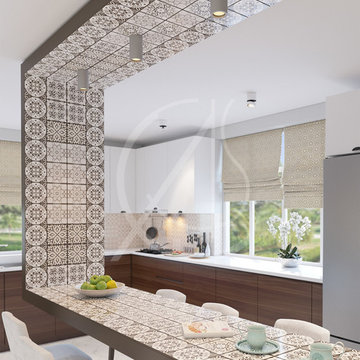
Modern kitchen design in the modern Islamic home, plain flat paneled cupboards with white and dark wood finish is contrasted with the suspended counter that is covered with geometric tiles, blending different elements successfully and resulting in an eclectic kitchen interior.

Kitchen with Walnut cabinets, Black Mist Granite counters, and Limestone tile backsplash.
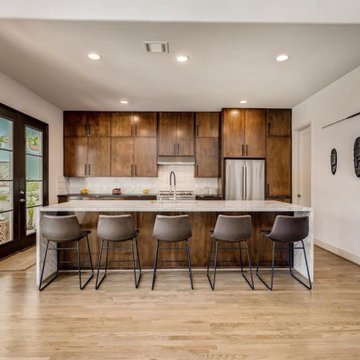
Remarkable new construction home was built in 2022 with a fabulous open floor plan and a large living area. The chef's kitchen, made for an entertainer's dream, features a large quartz island, countertops with top-grade stainless-steel appliances, and a walk-in pantry. The open area's recessed spotlights feature LED ambient lighting.
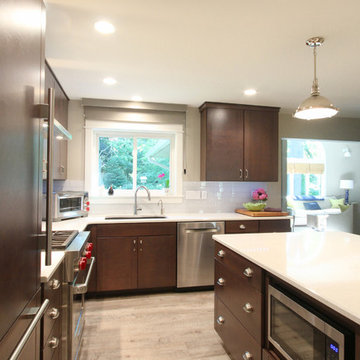
Utilizing large pot and pan drawers gives this Kitchen plenty of storage space. In addition, to keep counter space free the microwave is hidden below the counter, keeping this appliance hidden and out of the way.
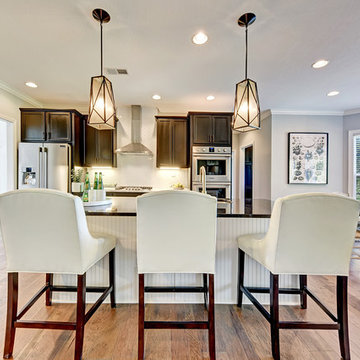
The Jackson II Expanded adds 353sf of living space to the Jackson II floor plan. This spacious four bedroom home has a downstairs study/guest suite with walk-in closet, which can be configured with a full bath and a bay window option. A mudroom with storage closet opens from the garage, creating a separate entry to the guest suite. A large pantry is added to the kitchen area in the Expanded version of the plan. Space is also added to the family room and dining room in this plan, and the dining room has a trey ceiling. The relocated utility room offers the convenience of second floor laundry and a folding counter.
Bedrooms two and three share a private hallway access to the hall bath, which is designed for shared use. The primary bedroom suite features a large bedroom, a reconfigured bath with dual vanity, and a room-sized closet. A garden tub and separate shower are included, and additional luxury bath options are also offered on this plan.
Like the original Jackson II plan, the two story foyer has a railed overlook above, and encompasses a feature window over the landing. The family room and breakfast area overlook the rear yard, and the centrally located kitchen is open to all main living areas of the home, for good traffic flow and entertaining. Nine foot ceilings throughout the first floor are included. Exterior plan details include a metal-roofed front porch, shake siding accents, and true radius head windows.
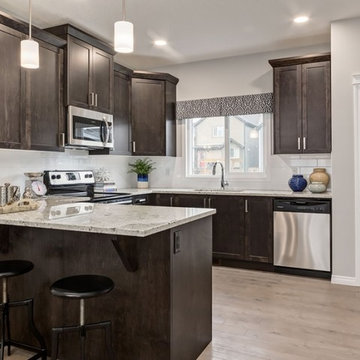
A handsome L-shaped kitchen with granite countertops, Shaker maple cabinets in Ash, island seating, and stainless steel appliances. We love the way the dark cabinets contrast perfectly with the white backsplash and light flooring and counters.
Beige Kitchen with Brown Cabinets Design Ideas
5

