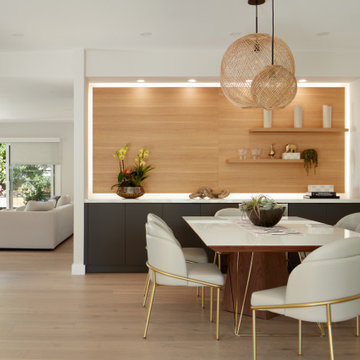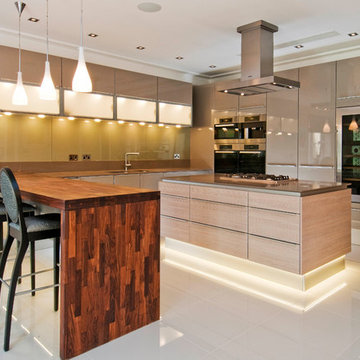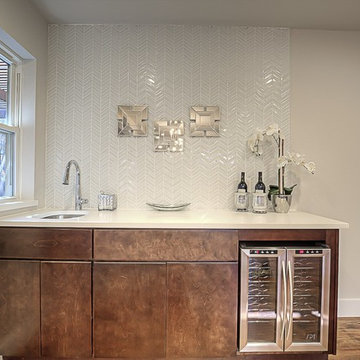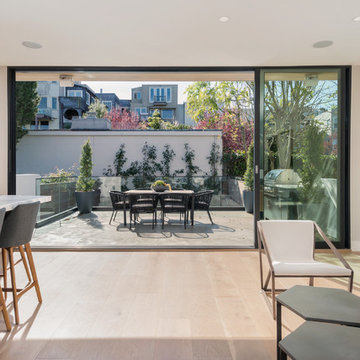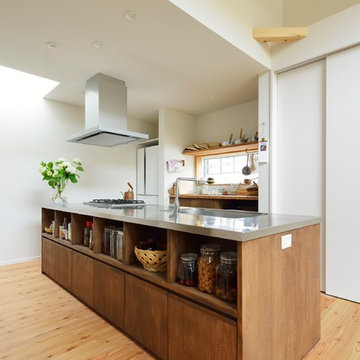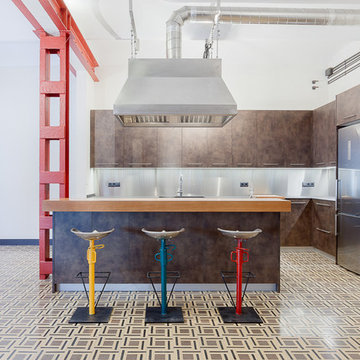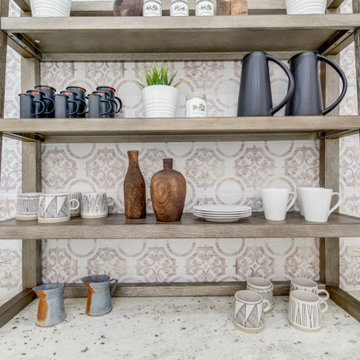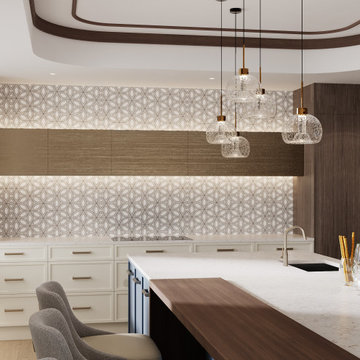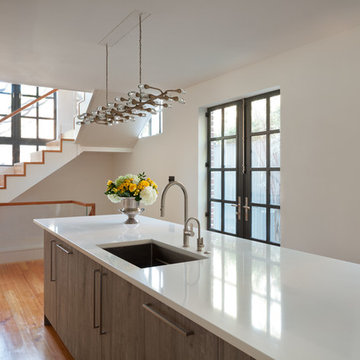Beige Kitchen with Brown Cabinets Design Ideas
Refine by:
Budget
Sort by:Popular Today
141 - 160 of 1,355 photos
Item 1 of 3
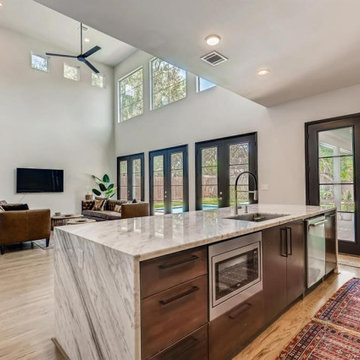
Remarkable new construction home was built in 2022 with a fabulous open floor plan and a large living area. The chef's kitchen, made for an entertainer's dream, features a large quartz island, countertops with top-grade stainless-steel appliances, and a walk-in pantry. The open area's recessed spotlights feature LED ambient lighting.
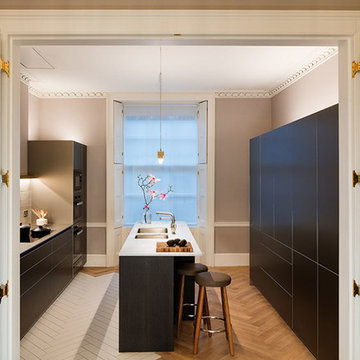
This bulthaup b3 kitchen by bulthaupMayfair incorporates cabinets in aluminium sand beige with touch catch openings to give a handle free clean look. The open section of the tall unit run has pocket doors with an oak veneer interior area for small applainces & convenient storage which can be left open when in use. The rear of the island serves as a bar area with Carl Hansen stools in oak and leather.
With high ceilings and beautiful period details the minimal style of the kitchen allows the character of the space to show through. Images by Adam Parker, Building Images
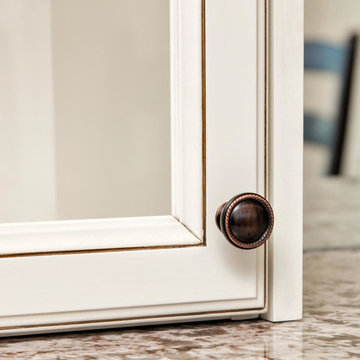
Kitchen by Design Line Kitchens in Sea Girt New Jersey
Fabulous Elegance and Style create a flawless dream kitchen. Traditional arches and raised panel doors are show stoppers .
Photography by: Nettie Einhorn
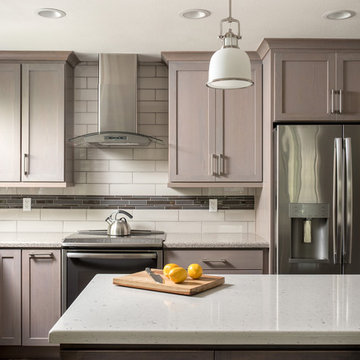
This beautiful kitchen encompasses the idea of open concept! The beautiful Starmark cabinets are their Bridgeport Line finished in a Cherrry Driftwood, while the island is finished in a Cherry Slate finish. The stainless steel appliances, recessed lighting and pendant lighting makes for a clean and modern look. The hardware is Richeleu Contemporary pull in stainless throughout the kitchen. The island countertop is Silestone's Bianco River and the countertops are Silestone's Alpina White. The appliances are all customer supplied, while the backsplash is Arizona Tile's H-Line series finished in a glossy Pumice. The dark tile on the backslpash Arizona Tile's Hamptons series random Interlocking pattern in a Cliff finish.
Photos By: Scott Basile
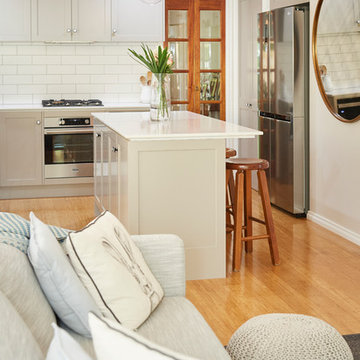
A beautiful modern kitchen with a traditional element. Using the shaker style doors, panels and stunning detailed knobs/handles, allowed a fusion of modern design with traditional design and even timelessness. A very fresh approach to kitchen design.

This kitchen is beautiful and inviting. The large kitchen island provides plenty of seating for guests and guest access to the beverage fridge. The The dark stained cabinets are offset nicely with the bright counters and glass backsplash. To tie it all together, a unique chandelier was added over the island.
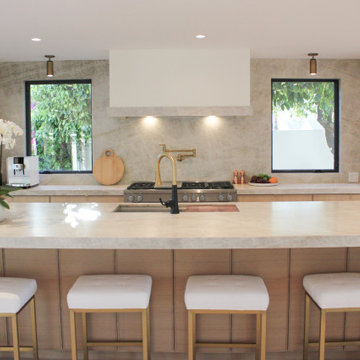
Design Build Modern Transitional Kitchen Remodel in Palm Springs Southern California
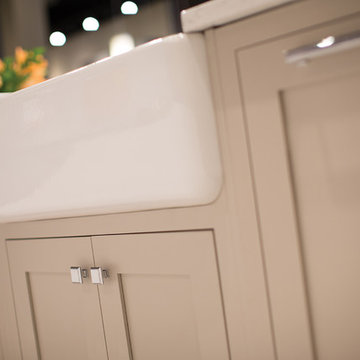
This white-on-white kitchen design has a transitional style and incorporates beautiful clean lines. It features a Personal Paint Match finish on the Kitchen Island matched to Sherwin-Williams "Threshold Taupe" SW7501 and a mix of light tan paint and vibrant orange décor. These colors really pop out on the “white canvas” of this design. The designer chose a beautiful combination of white Dura Supreme cabinetry (in "Classic White" paint), white subway tile backsplash, white countertops, white trim, and a white sink. The built-in breakfast nook (L-shaped banquette bench seating) attached to the kitchen island was the perfect choice to give this kitchen seating for entertaining and a kitchen island that will still have free counter space while the homeowner entertains.
Design by Studio M Kitchen & Bath, Plymouth, Minnesota.
Request a FREE Dura Supreme Brochure Packet:
https://www.durasupreme.com/request-brochures/
Find a Dura Supreme Showroom near you today:
https://www.durasupreme.com/request-brochures
Want to become a Dura Supreme Dealer? Go to:
https://www.durasupreme.com/become-a-cabinet-dealer-request-form/
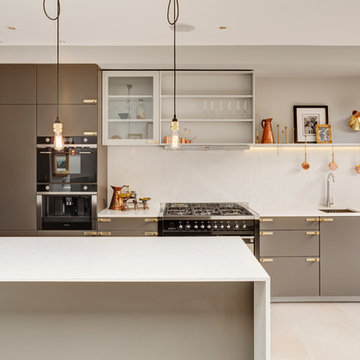
A picture tells a thousand words. Many people ask us what our products look like in residential spaces, so here is a sneak peak into our latest residential project in a classic Victorian townhouse. The Buster + Punch Design Lab, designed, fabricated and finished this amazing space in East London. Silk quilting, Hooked lighting, private whisky bar, brass kitchen, bespoke woodwork, distressed chevron, 20ft master suite and all focused around a 100yr old Olive Tree in a double void space.
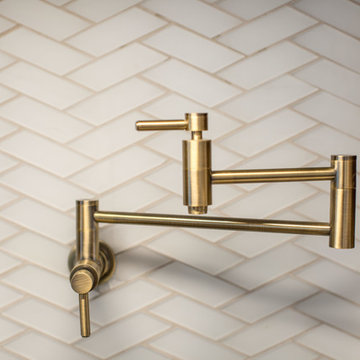
Marsh Kitchen & Bath designer Cherece Hatcher created a bold kitchen and bath combo for a builder who wanted something modern and different. Her designs offer a striking presentation that carry the home's modern architecture into the smallest details.
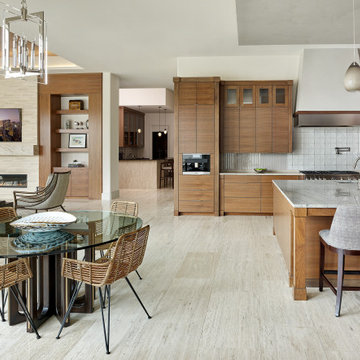
The clients’ love for their native California home needed to be appropriately interpreted for their new Texas residence. Textural elements, a monochromatic color palette, and organic influences are primary in their spaces. The family room is large and easily handles the double chaise sectional while still feeling amazingly intimate. Clean lines on the stack stone fireplace wall and supple wood grain speak simplicity in the room. The light fixture’s unique styling punctuates the room with an unexpected twist to keep the room lively. Our wood elements, fireplace and water views create the zen-style environment my clients adore. With a nod to the West Coast, the contemporary formal living space home features hints of Asian influence and the clients love for California sunsets. The two-story ceiling height allowed us to use large scale furnishings and appointments with bold colors to create an amazing impact in the sleek space. The honed marble floors cast some formality throughout the home, but keep it from feeling pretentious. Because the home has a southern exposure, it’s flooded with indirect light, enabling us to forego window treatments and keep the open view to the pool and golf course.
Beige Kitchen with Brown Cabinets Design Ideas
8
