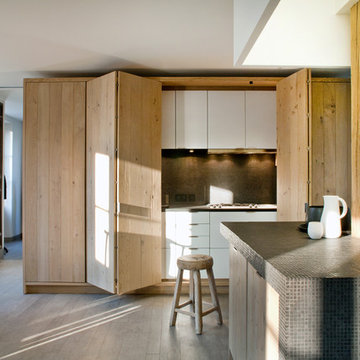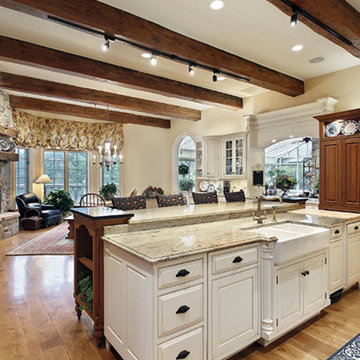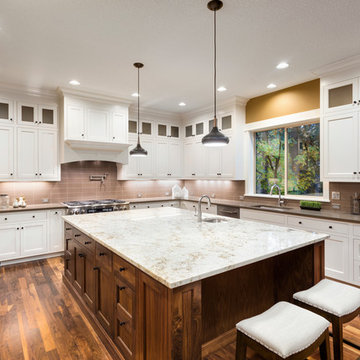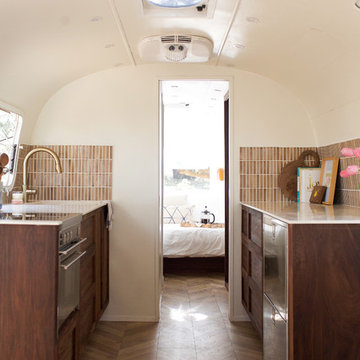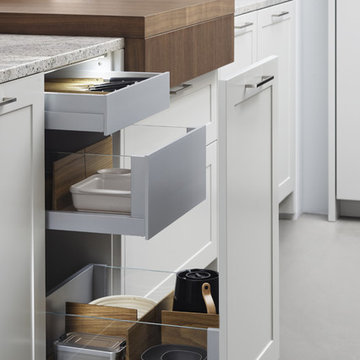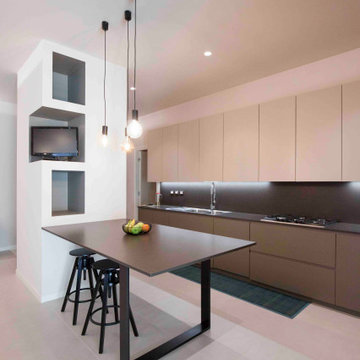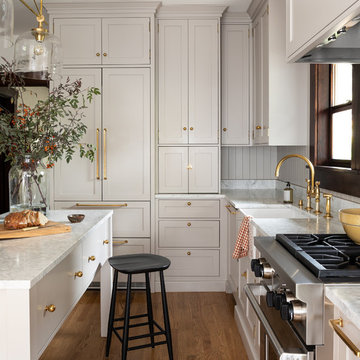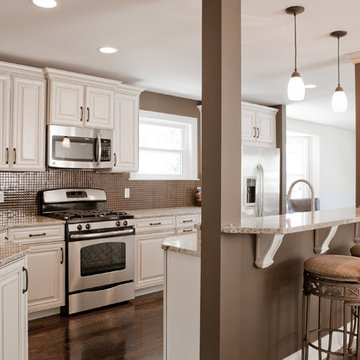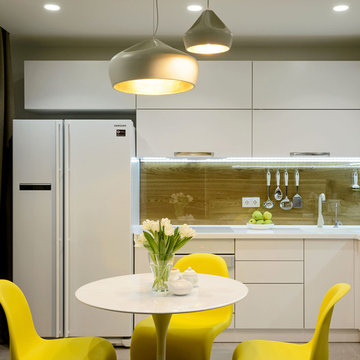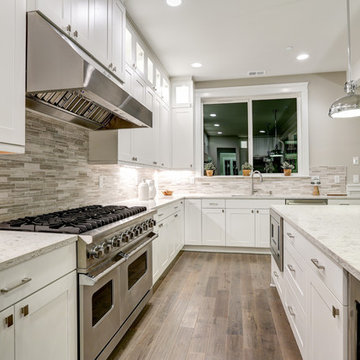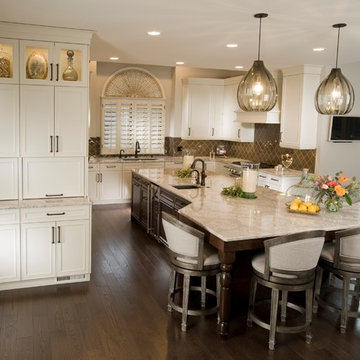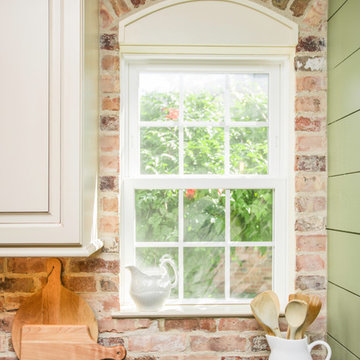Beige Kitchen with Brown Splashback Design Ideas
Refine by:
Budget
Sort by:Popular Today
101 - 120 of 2,611 photos
Item 1 of 3

Custom kitchen cabinetry with integrated hood. Island with bench seats.
This project is 5+ years old. Most items shown are custom (eg. millwork, upholstered furniture, drapery). Most goods are no longer available. Benjamin Moore paint.
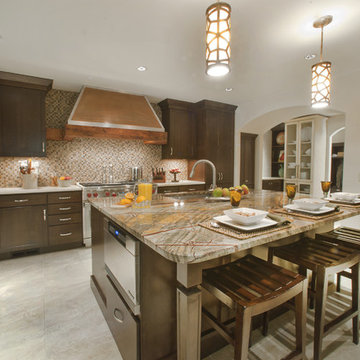
The space began as a 2-car garage. After months of renovation, it is now a gourmet kitchen. The focal point is the hood made from a reclaimed warehouse beam and finished with a copper top and placed on stone and glass mosaic tile. The island is large enough to accomadate seating and provide plenty of room for prepping. Adjoining the space is a large butlers pantry and bar and a home office space. Tall cabinetry flank the cooking wall and provide easy access storage to pots and pans as well as small appliance storage.
This was the 2011 National Transitional Kitchen of the Year as awarded by Signature Kitchens & Baths Magazine.
Photography by Med Dement
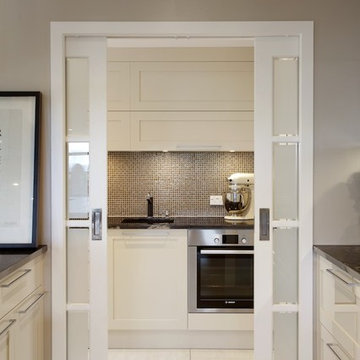
A Scullery or not? A separate baking area is positioned on the rear wall, partly partitioned off by frosted cavity sliding doors. This original wall line was retained to minimise structural changes and accommodate either an open and connected relationship with the 'home baker' chef OR discreetly hide when entertaining is underway!
[See video for the magic in behind these doors and drawers!]
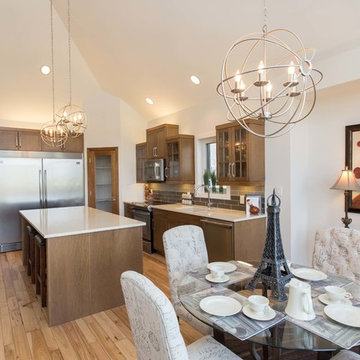
2016 Fall Parade of Homes
This lovely home is located at 33 East Plains in Sage Creek and was built by Hearth Homes, stone work in the kitchen, ensuite bathroom and wet bar was done by Western Marble & Tile Ltd.

This contemporary ktichen in Graceville features a sleek and minamalist style with handle less cabinetry. 2pac cabientry and 40mm Caesar Stone benchtop with Glass splashback and Miele appliances and Blum hardware and storage solutions. This kitchen has ample storage with large wide drawers and overhead cabinets to the ceiling.
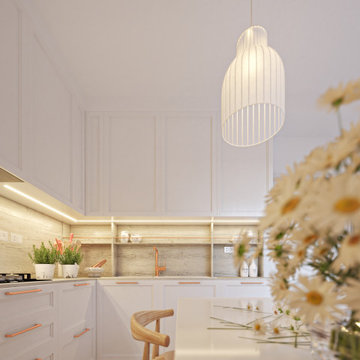
La cucina, in accordo con le esigenze dei clienti, è dotata di tutti gli elettrodomestici: frigorifero (necessariamente non da incasso), forno e microonde separati, lavastoviglie (da incasso), fornello (con possibilità di montarne uno anche maggiore di 60cm) e uno spazio per la zona caffè. Il tutto mantenendo il bianco e il legno come elementi principali.
Beige Kitchen with Brown Splashback Design Ideas
6

