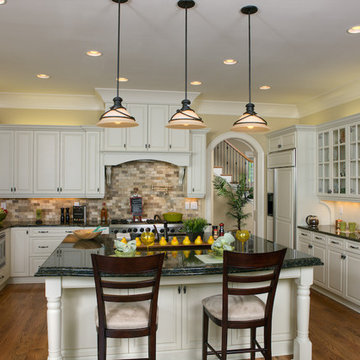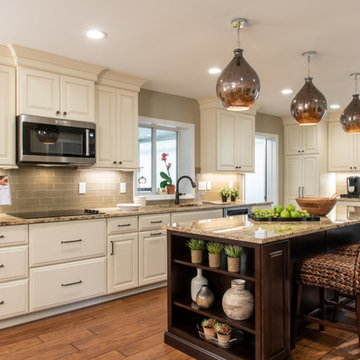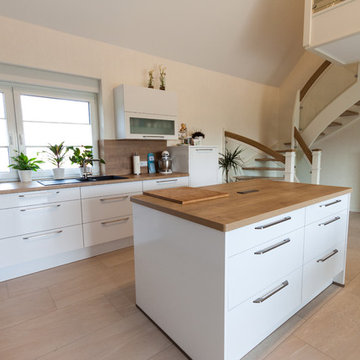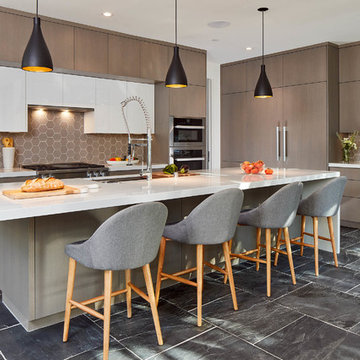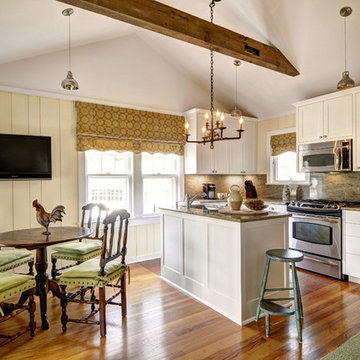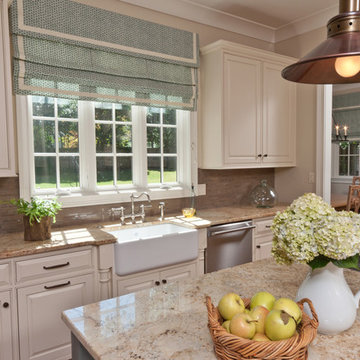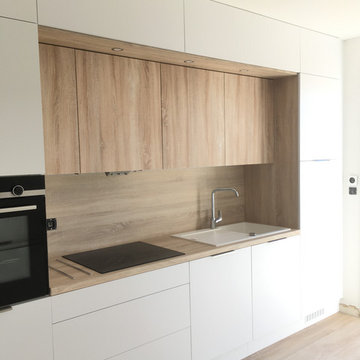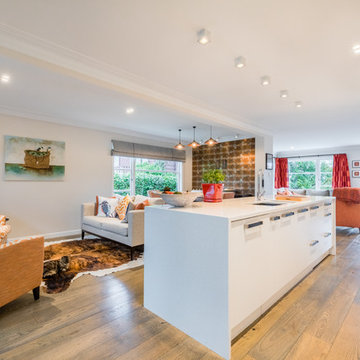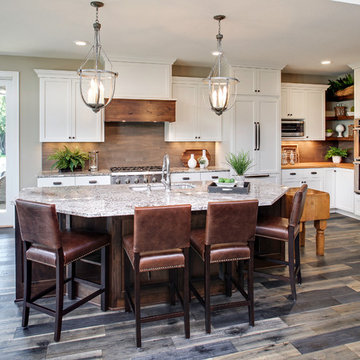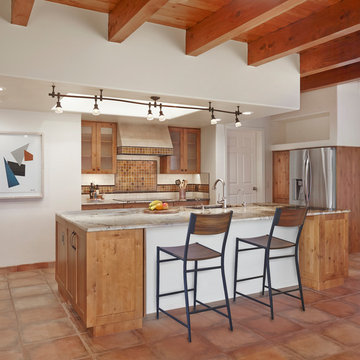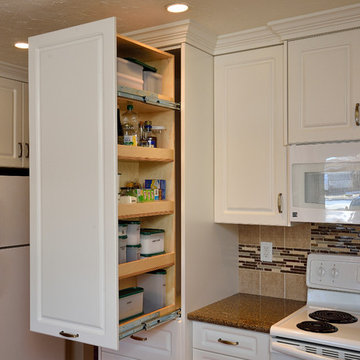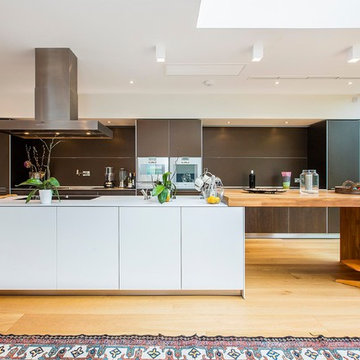Beige Kitchen with Brown Splashback Design Ideas
Refine by:
Budget
Sort by:Popular Today
161 - 180 of 2,613 photos
Item 1 of 3

The 3,400 SF, 3 – bedroom, 3 ½ bath main house feels larger than it is because we pulled the kids’ bedroom wing and master suite wing out from the public spaces and connected all three with a TV Den.
Convenient ranch house features include a porte cochere at the side entrance to the mud room, a utility/sewing room near the kitchen, and covered porches that wrap two sides of the pool terrace.
We designed a separate icehouse to showcase the owner’s unique collection of Texas memorabilia. The building includes a guest suite and a comfortable porch overlooking the pool.
The main house and icehouse utilize reclaimed wood siding, brick, stone, tie, tin, and timbers alongside appropriate new materials to add a feeling of age.
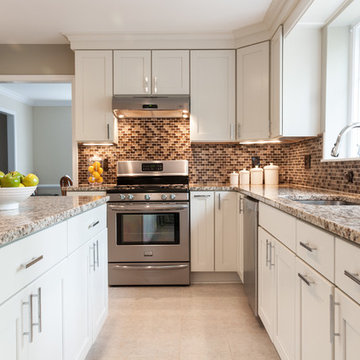
Beautiful granite countertops, glass and stone mosaic backsplash, Porcelain tile, Painted white cabinets, earthy tone colors, and under cabinet light.
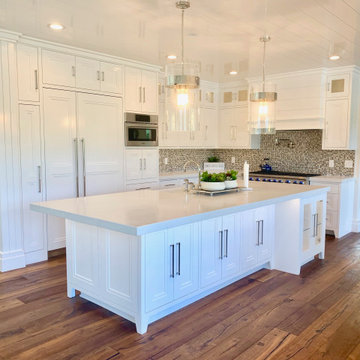
White kitchen at luxury Lake Arrowhead lakefront home. Featuring glass display cabinets, white cabinets, colorful backsplash, commercial Viking oven.
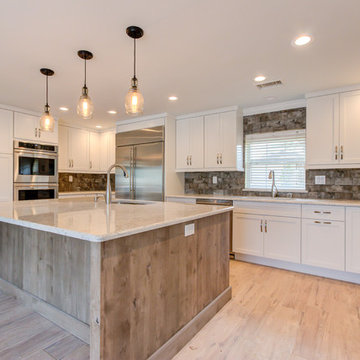
The Genies can't be pushed back into the bottle!
Cabinetry - R.D. Henry & Company - Style: Shaker/Alcott Flat - Color: Extra White/Tattered Fence
Appliances - Monark Premium Appliance Co - Monogram
Hardware - Top Knobs - M1176
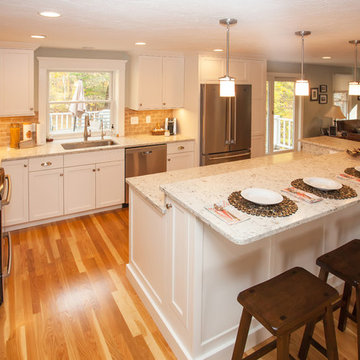
Packed with storage and style, this bright kitchen design in Cohasset has everything you need! At the center of the large kitchen is a bi-level island that incorporates work space and room for casual dining. The island also includes a built-in wine rack and ample customized storage such as a cutlery drawer, tray storage, and pull outs for food and spices. The white cabinetry with a custom matching hood is complemented by a white and gray quartz countertop and light hardwood floors. Photos by Susan Hagstrom
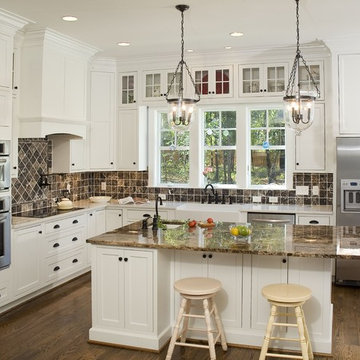
Dura Supreme Designer Inset Arcadia Panel white with Empador dark marble island top & Caesarstone white nougat quartz perimeter kitchen & butler's tops.
photos by Dan Bailey
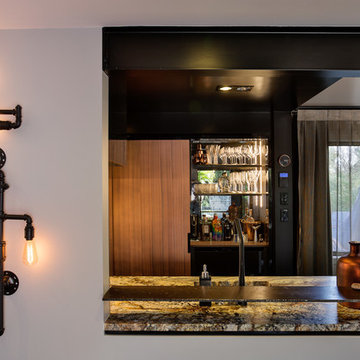
Industrial lighting fetures heavily throughout the renovation and beome art in themselves.
Looking through to the kitchen, copper clad Sliding doors house the pantry and bar.
Kitchen Designer: Hayley Dryland
Photgrpahy: Jamie Cobel
Beige Kitchen with Brown Splashback Design Ideas
9
