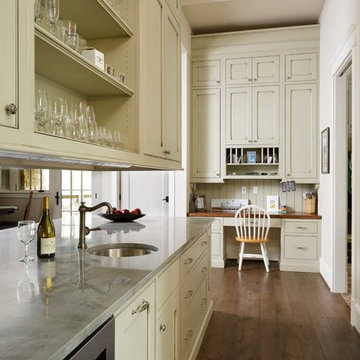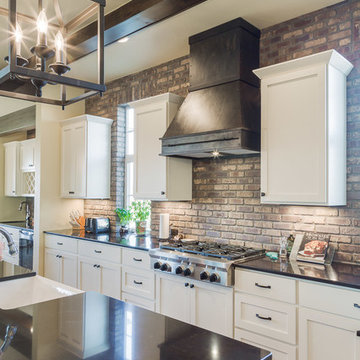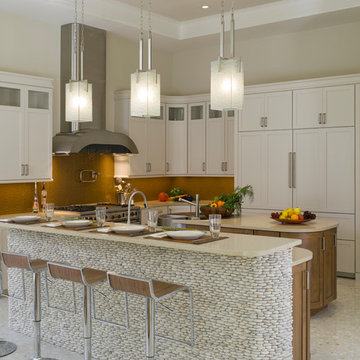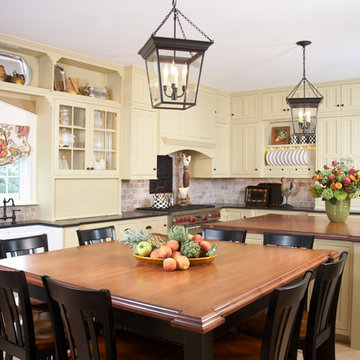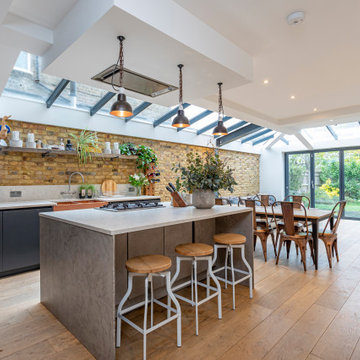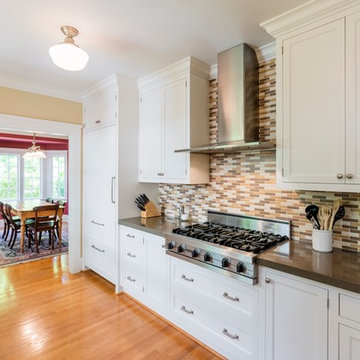Beige Kitchen with Brown Splashback Design Ideas
Refine by:
Budget
Sort by:Popular Today
141 - 160 of 2,613 photos
Item 1 of 3

In this kitchen, we only provided the design and cabinetry. On the perimeter is Fieldstone Cabinets in Roseburg Door Style, Maple Wood, Macadamia Finish Color with “L” edge profile. On the island is Fieldstone Cabinets Roseburg Door Style, Maple Wood, Slate Stain with “L” outside edge profile. The hardware is Top Knobs Ascendra Pull 5 1/16.
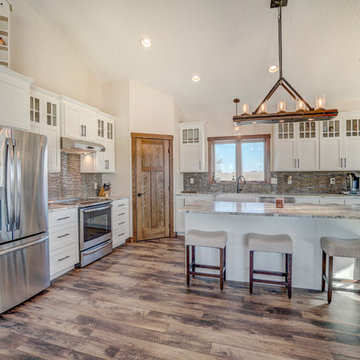
White Open Concept Kitchen with Stainless Steel Appliances, Island, White Cabinets, and Walk-In Pantry
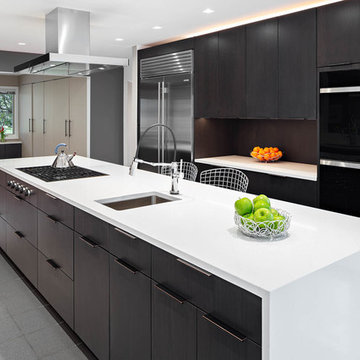
The dark slab cabinet doors, stainless steel appliances, and solid white quartz in this kitchen create a sleek chic look that will dazzle.
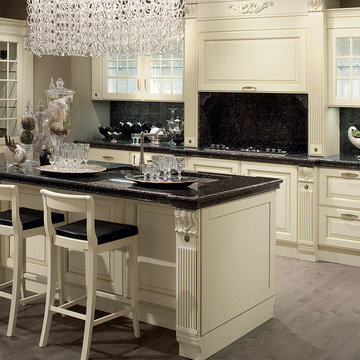
Baltimora
design by Vuesse with M. Pareschi
New classic for a contemporary home
Sophisticated appeal and love for tradition in a living kitchen that blends the fascination of the past with an elegant contemporary concept. The Baltimora kitchen in Absolute White Oak features all the warmth of wood and harmony of form together with unprecedented finishes and technological solutions.
See more at: http://www.scavolini.us/Kitchens/Baltimora#sthash.RFFG5bCJ.dpuf
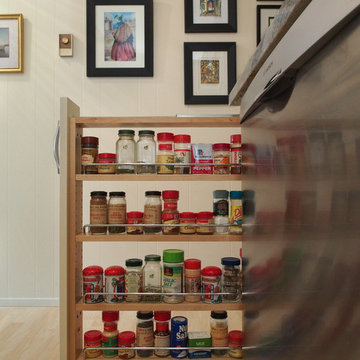
By utilizing a 30" sink rather than a standard 33" sink, enough room was left over for a handy pull-out spice pantry.
Photo: A Kitchen That Works LLC
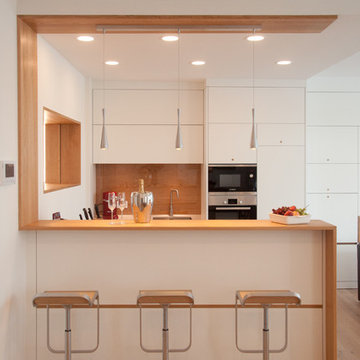
Alle notwendigen Funktionen der Wohnung werden durch in den Wänden liegende Möbel erfüllt.
Die Eichenpunkte auf den Fronten signalisieren dem Benutzer den Punkt, auf den er drücken muss um die Front zu öffnen.
Alle Fronten ohne Punkt lassen sich elektrisch per Fernbedienung öffnen.
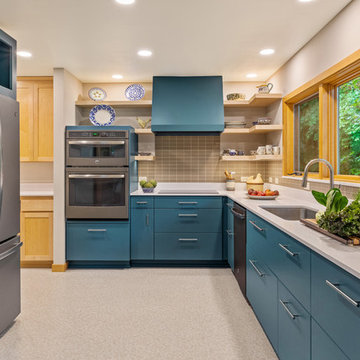
Our client wanted to open up the kitchen into the dining and living area, allowing the first floor to feel more open and inviting. They were seeking a kitchen that would suit their needs but also feel modern and fresh. To accomplish a more spacious look and feel we added a large window, removed all the wall cabinets and incorporated natural maple floating shelves with LED track type undercabinet lighting. Custom built cabinets in this rich contemporary blue color along with 2 cm Silestone Blanco Maple countertop transformed this space into a modern style kitchen. The Modern Dimensions 2x4 backsplash tile in tan add a nice complementary accent color.
Photos by The Vine Studios
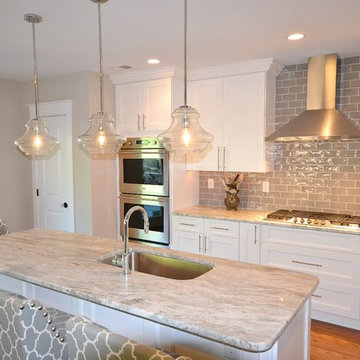
Chester County Kitchen and Bath was asked to design the kitchen and butler’s pantry cabinetry, in conjunction with Donnelly Builders, and Sue Giacomucci Interiors.
Lovely kitchen remodel with natural light touching warm hardwood floors and gorgeous kitchen elements from granite to cabinets.
Customer selected Fabuwood Cabinetry in a standard construction with plywood cabinet boxes; full overlay door and drawer style, dovetailed drawer boxes, “Matching” drawer heads, drawers to have full extension, soft close glides. Doors are also self- closing. The Kitchen Perimeter and island cabinetry is FabuWood Nexus Frost, the half-wall FabuWood cabinetry is Nexus Slate. Butler’s Pantry Cabinetry, FabuWood Nexus Slate. Granite Countertop color is “Truffle”. Chestnut was the wood used for the other countertops. Isn't it fantastic?

All the wood used in the remodel of this ranch house in South Central Kansas is reclaimed material. Berry Craig, the owner of Reclaimed Wood Creations Inc. searched the country to find the right woods to make this home a reflection of his abilities and a work of art. It started as a 50 year old metal building on a ranch, and was striped down to the red iron structure and completely transformed. It showcases his talent of turning a dream into a reality when it comes to anything wood. Show him a picture of what you would like and he can make it!
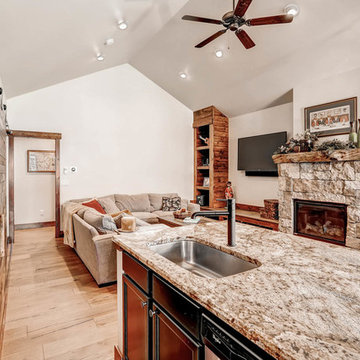
Builder | Bighorn Building Services
Photography | Jon Kohlwey
Designer | Tara Bender
Starmark Cabinetry by Alpine Lumber Granby
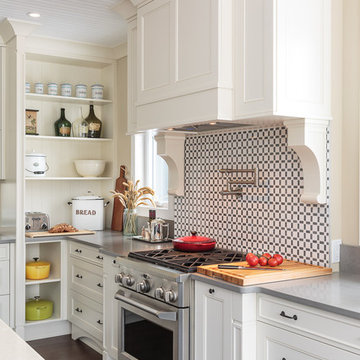
This countryside kitchen includes a beautiful blue statement island, which adds originality to the classic space. The cabinetry is made by Downsview and the design is done through Astro Design Centre in Ottawa Canada.
Astro Design, Ottawa
DoubleSpace Photography
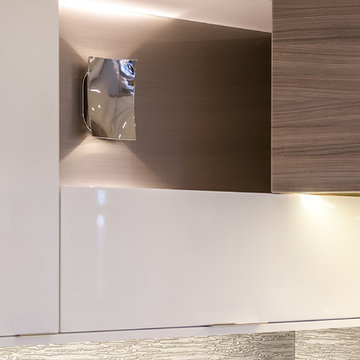
My clients were looking for form and function but not just form, they were looking for a Statement, a design that was unique, original, "Out side the Box". A style that reminded them of the modern architecture and design from their previous overseas residence.
Beige Kitchen with Brown Splashback Design Ideas
8

