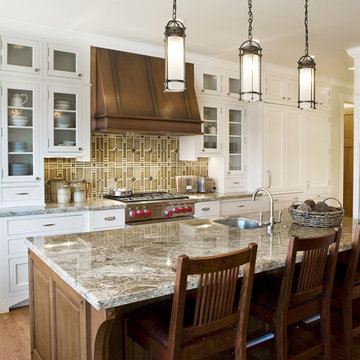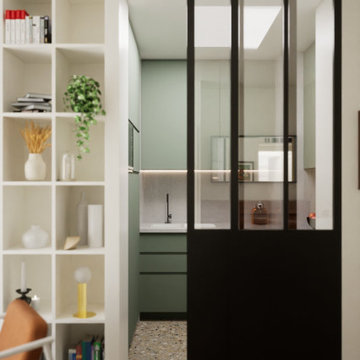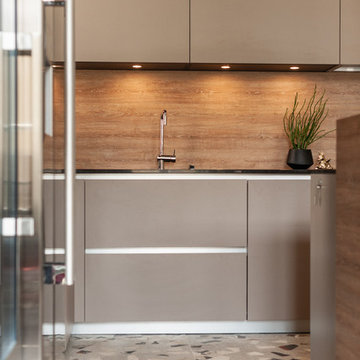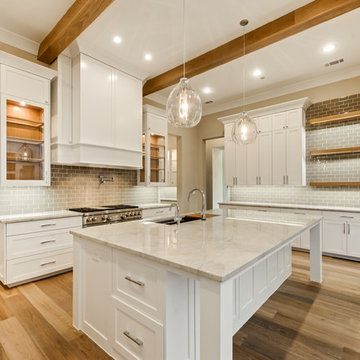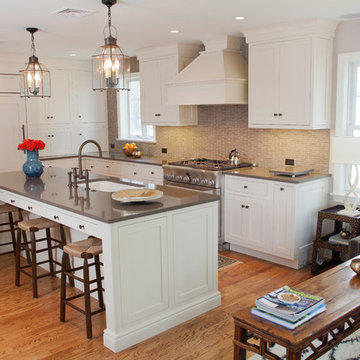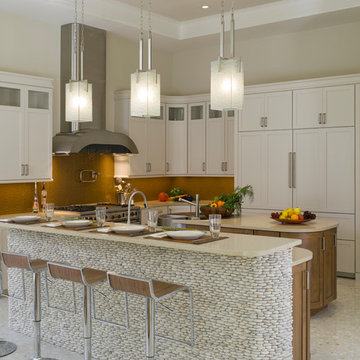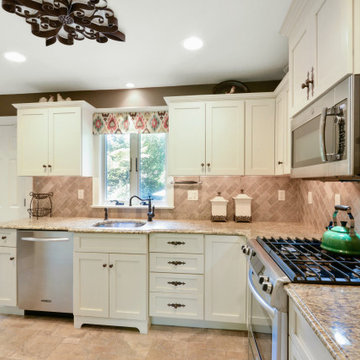Beige Kitchen with Brown Splashback Design Ideas
Refine by:
Budget
Sort by:Popular Today
81 - 100 of 2,611 photos
Item 1 of 3
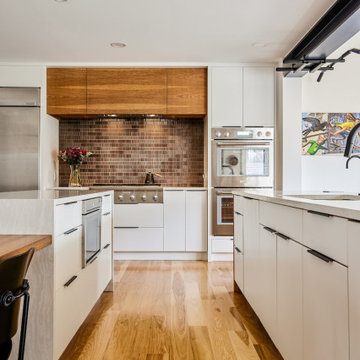
Two islands and mixed cabinet materials add a unique design element to this functional and beautiful kitchen. Design and construction by Meadowlark Design + Build in Ann Arbor, Michigan. Professional photography by Sean Carter.

Traditional kitchen with painted white cabinets, a large kitchen island with room for 3 barstools, built in bench for the breakfast nook and desk with cork bulletin board.

Grand architecturally detailed stone family home. Each interior uniquely customized.
Architect: Mike Sharrett of Sharrett Design
Interior Designer: Laura Ramsey Engler of Ramsey Engler, Ltd.
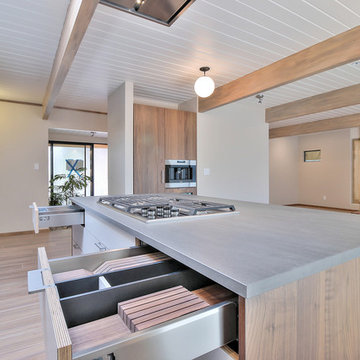
This one-story, 4 bedroom/2.5 bathroom home was transformed from top to bottom with Pasadena Robles floor tile (with the exception of the bathrooms), new baseboards and crown molding, new interior doors, windows, hardware and plumbing fixtures.
The kitchen was outfit with a commercial grade Wolf oven, microwave, coffee maker and gas cooktop; Bosch dishwasher; Cirrus range hood; and SubZero wine storage and refrigerator/freezer. Beautiful gray Neolith countertops were used for the kitchen island and hall with a 1” built up square edge. Smoke-colored Island glass was designed into a full height backsplash. Bathrooms were laid with Ivory Ceramic tile and walnut cabinets.

A custom built larder, pantry or large appliance garage, this is a versatile addition to any kitchen and and ideal concealed breakfast station.

Complete restructure of this lower level. This space was a 2nd bedroom that proved to be the perfect space for this galley kitchen which holds all that a full kitchen has. ....John Carlson Photography

The new pantry is located where the old pantry was housed. The exisitng pantry contained standard wire shelves and bi-fold doors on a basic 18" deep closet. The homeowner wanted a place for deocorative storage, so without changing the footprint, we were able to create a more functional, more accessible and definitely more beautiful pantry!
Alex Claney Photography, LauraDesignCo for photo staging
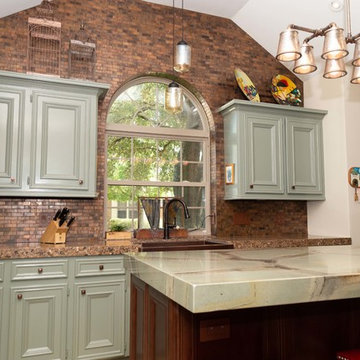
The extensive remodeling done on this project brought as a result a classy and welcoming perfectly layout kitchen. The combination of colors and textures along with the long rectangular kitchen island perfectly positioned in the center, creates an inviting atmosphere and the sensation of a much bigger space.
During the renovation process, the D9 team focused their efforts on removing the existing kitchen island and replacing the existing kitchen island cabinets with new kraft made cabinets producing a visual contrast to the rest of the kitchen. The beautiful Quartz color river rock countertops used for this projects were fabricated and installed bringing a much relevant accent to the cabinets and matching the backsplash style.
The old sink was replaced for a new farmhouse sink, giving the homeowners more space and adding a very particular touch to the rest of the kitchen.
Beige Kitchen with Brown Splashback Design Ideas
5
