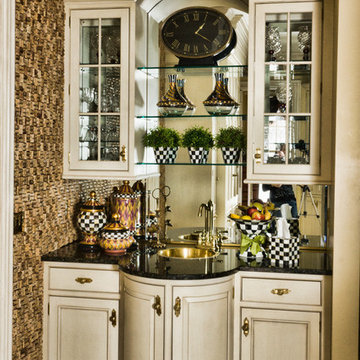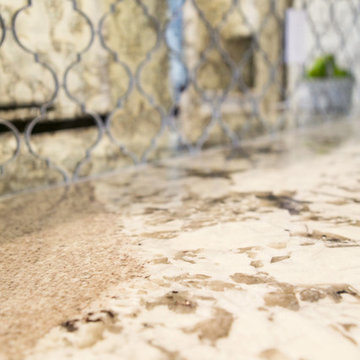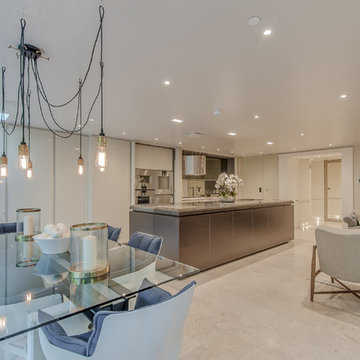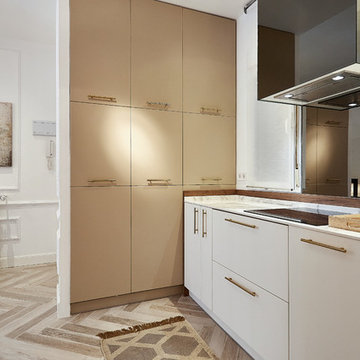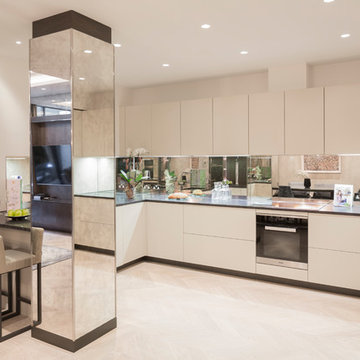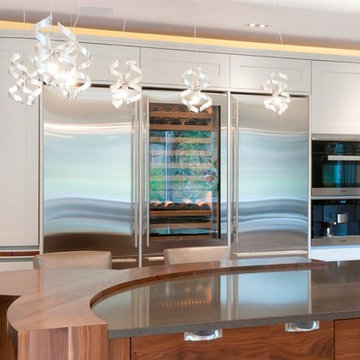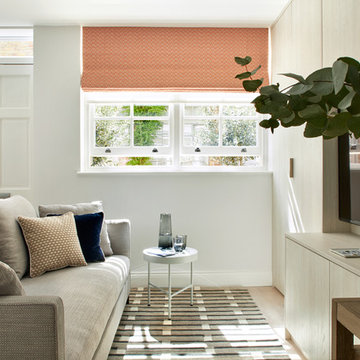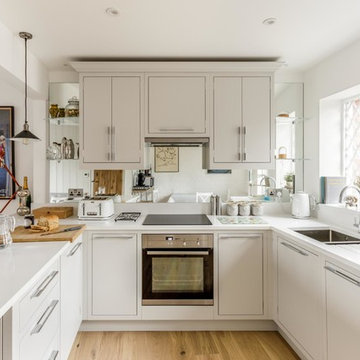Beige Kitchen with Mirror Splashback Design Ideas
Refine by:
Budget
Sort by:Popular Today
221 - 240 of 836 photos
Item 1 of 3
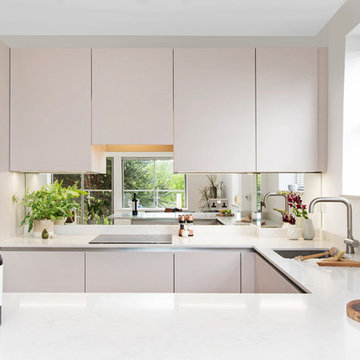
Handleless Matt Cashmere cabinetry with integrated appliances and Caesarstone Worktops and Upstands, Mirror Splashbacks and Contemporary Bar Stools. Wood Flooring throughout.
Maison Photography
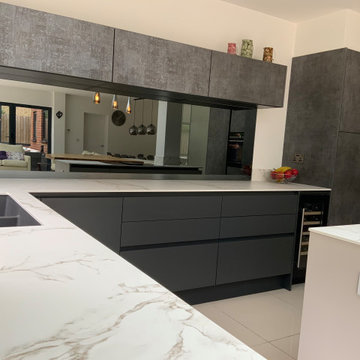
This grey scale kitchen features a smoked mirror splashback which adds depth to the room. The shorter lift-up wall units as well as the thinner style Dekton work surfaces give a more contemporary feel.
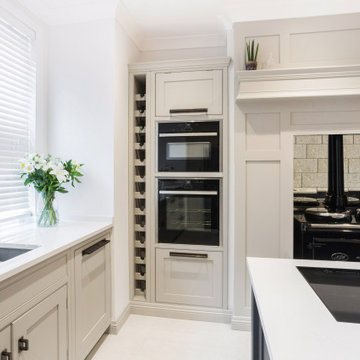
It was such a pleasure working with Mr & Mrs Baker to design, create and install the bespoke Wellsdown kitchen for their beautiful town house in Saffron Walden. Having already undergone a vast renovation on the bedrooms and living areas, the homeowners embarked on an open-plan kitchen and living space renovation, and commissioned Burlanes for the works.
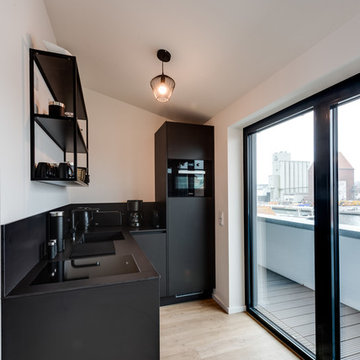
Durch die optimierte Anpassung an den Raum bleibt bei der Nutzung der Küche genügend Bewegungsfreiheit, die durch den bodentiefen Lichteinfall offenes Flair vermittelt.
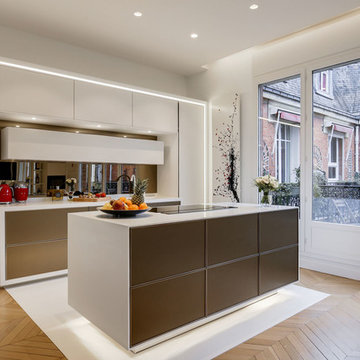
Une cuisine de luxe ouverte sur l’espace de vie dans l'appartement Haussmannien, fonctionnelle aussi que élégante et épurée, se mariant parfaitement avec la magnifique architecture Haussmannienne de l’appartement.
MEERO
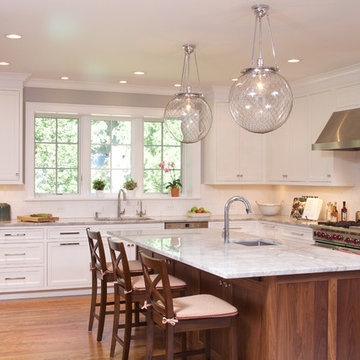
Light and bright is the first impression in this expanded kitchen, with a warm walnut Island as a centerpiece. Sub Zero refrigerator drawers allow quick access without the kids entering the work zone
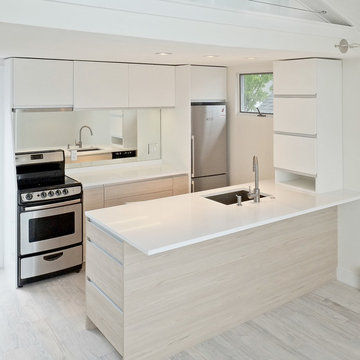
When the space is used to its full potential, it results in a kitchen that is both efficient and functional. The combination of wood and white helps illuminate the room, regardless of the natural light.
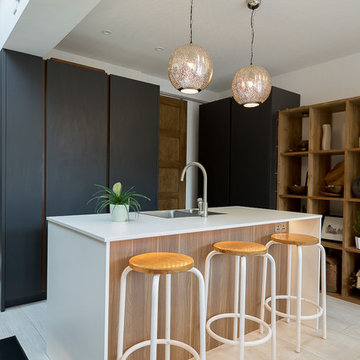
The featured island, created in the same Tennessee Walnut wood effect and Arctic white, accommodates the sink and doubles as a stylish breakfast bar.
Photo by Paula Trovalusci
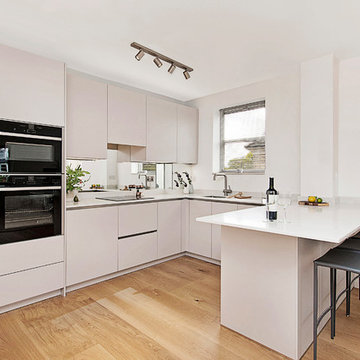
Handless Matt Satin Kitchen Cabinets, Integrated Lighting and Mirrored Splashbacks with Caesarstone Worktops and up stands. Engineered Oak Flooring throughout this 60s apartment in Cambridge Park.
Maison Photography
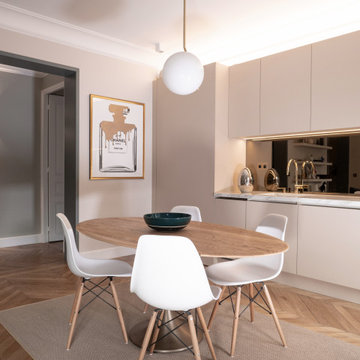
Ouverte sur le salon, la cuisine joue un rôle dans l’impression de volume de l’appartement. La crédence en miroir coloris bronze prolonge visuellement la pièce et l’allonge sans capturer trop longuement le regard.
Les anciennes portes de l’appartement ont été déposées pour éviter de surcharger visuellement l’espace. Elles sont remplacées par des ouvertures libres, soulignées par des arches grises. Le regard est invité à s’échapper au-delà des limites de la pièce. Il y est même encouragé par l'applique murale noire disposée dans le couloir et centrée sur l'arche. Depuis la cuisine, le regard est attiré par ce seul élément noir de décoration. Le champ visuel s’agrandit et n’est plus limité aux cloisons.
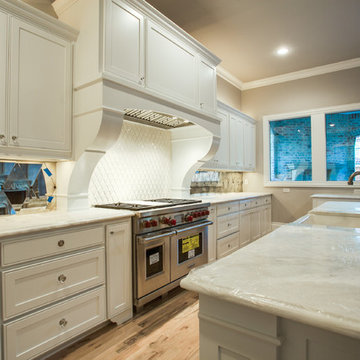
Open Kitchen with White Shaker Cabinets, Mirror Backsplash, Light Hardwood Floors and Marble Countertops
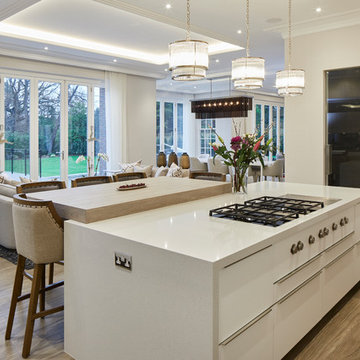
This modern kitchen was designed for a large, newly built family house in Oxshott.
It was important to create an inviting, sophisticated space which was also practical. The integrated appliances mean the family can gather and enjoy their meals every day while at the same time providing a fabulous entertaining space to the open plan ground floor.
The large island is the cooking centre of this kitchen and BORA Professional gas and tepan hobs were installed with the super modern technology of Bora extraction and therefore no need for any overhead hood. The island breakfast table was designed in matching wood to create an elegant integrated look with the main kitchen doors.
Two extra wide 1800mm wall cabinets with motorised doors provided easily accessible storage above the sink run. The four Miele ovens were fitted within a double cabinet with pocket doors. A double breakfast cabinet provides the extra space for all the other kitchen appliances. The kitchen is extremely practical during busy family times but the pocket doors
mean you can change the look of the space at the push of a finger.
Specification:
- Rational kitchen cabinets in white matte lacquer.
- White finish oak cabinets and breakfast bar.
- Worktop: 50mm quartz with down stands on the island.
- Splash-back in grey mirror.
Beige Kitchen with Mirror Splashback Design Ideas
12
