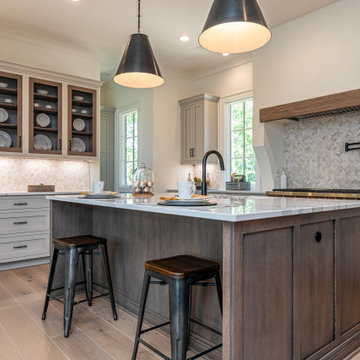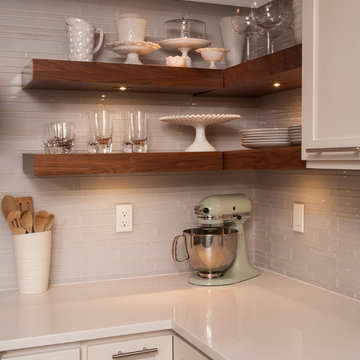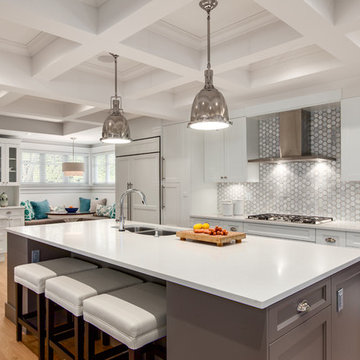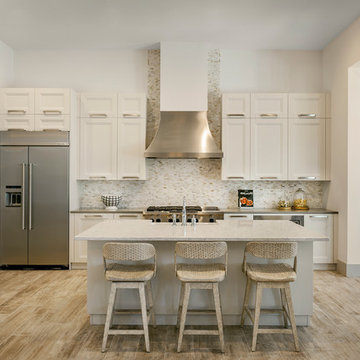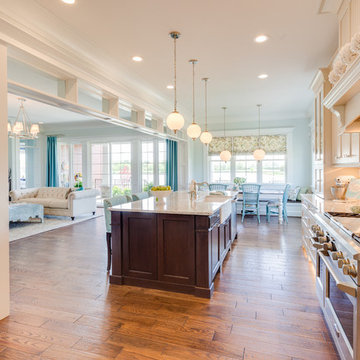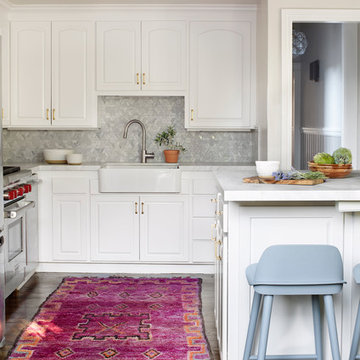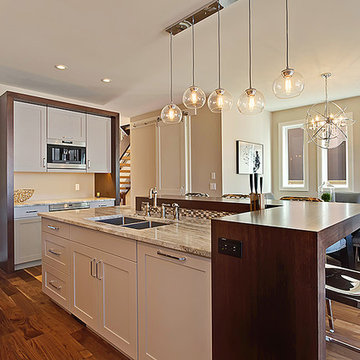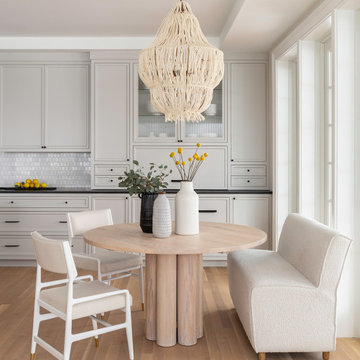Beige Kitchen with Mosaic Tile Splashback Design Ideas
Refine by:
Budget
Sort by:Popular Today
181 - 200 of 5,237 photos
Item 1 of 3
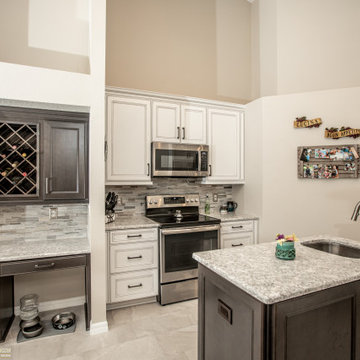
A complete Zelmar Kitchen Remodel: featuring rectified porcelain tiles, with American Made Cabinets and Quartz Countertops. Contact Zelmar for your next home remodel!
Eat-in kitchen - mid-sized transitional U-shaped porcelain tile and grey marble look floor eat-in kitchen idea in Orlando with recessed-panel in white & java cabinets, quartz countertops, grey marble look ombre backsplash, a small island with sink, and a dual corner space that can function as a designated bar area or working desk.
- Houzz

Italian farmhouse custom kitchen complete with hand carved wood details, flush marble island and quartz counter surfaces, faux finish cabinetry, clay ceiling and wall details, wolf, subzero and Miele appliances and custom light fixtures.
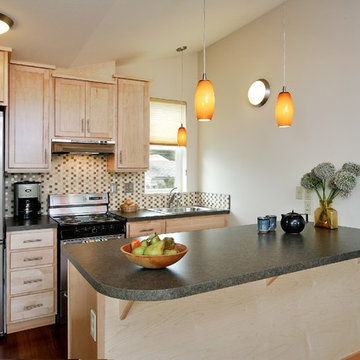
This efficient kitchen provides storage for non-kitchen items below a counter top eating area. Low VOC maple cabinets and simple plastic laminate counter tops are dressed up with a glass and stone mosaic tile backsplash and hand blown fixtures.
Jim Houston
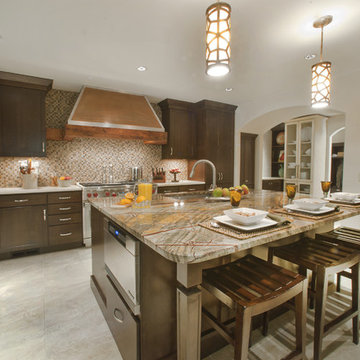
The space began as a 2-car garage. After months of renovation, it is now a gourmet kitchen. The focal point is the hood made from a reclaimed warehouse beam and finished with a copper top and placed on stone and glass mosaic tile. The island is large enough to accomadate seating and provide plenty of room for prepping. Adjoining the space is a large butlers pantry and bar and a home office space. Tall cabinetry flank the cooking wall and provide easy access storage to pots and pans as well as small appliance storage.
This was the 2011 National Transitional Kitchen of the Year as awarded by Signature Kitchens & Baths Magazine.
Photography by Med Dement
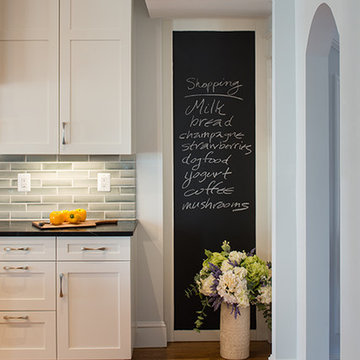
Washington DC Wardman Refined Industrial Kitchen
Design by #MeghanBrowne4JenniferGilmer
http://www.gilmerkitchens.com/
Photography by John Cole
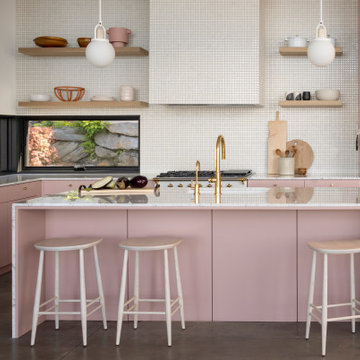
Small white tiles across the back wall of the kitchen create an interesting textural contrast with the smooth painted cabinetry. Interior design by Emily Knudsen Leland. Photography: Andrew Pogue Photography.
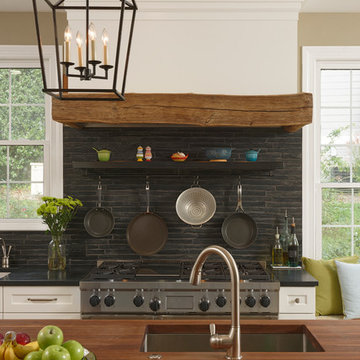
Cabin John, Maryland Traditional and Charming Kitchen Design by #SarahTurner4JenniferGilmer. Photography by Bob Narod. http://www.gilmerkitchens.com/
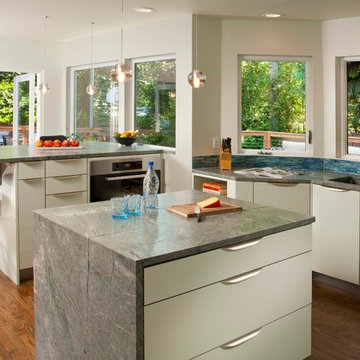
Beautiful view to nature created with additional and enlarged windows, soothing textures of granite counters, soft glass green acrylic cabinets, mosaic tile. Two islands separate dining/entertaining from work area. Photo by Roger Turk
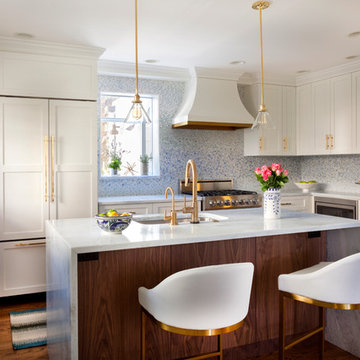
High end, highly custom complete kitchen remodel with amazing details.
THE KEY FEATURES
- Dining Room Wall removed
- Island w/ sink, dishwasher and trash/recycling; eating area that seats 2-3 people on the other side
- Full height Pantry next to refrigerator
- 36″ paneled refrigerator
- 3 Work Zones: the island, left of the range, right of the range
- Snack Zone: a place away from the work zone to house the toaster, coffeemaker and microwave
- Dish/ Cutlery Storage: Two sets of dishes and cutlery also store in the cabinets on the snack zone wall.
- Ample Cooking storage: Two 45″ and 33″ base cabinets with adjustable roll-out shelves provide ample space for pots/ pans / cooking supplies
- Garden Window Relocated and Re-sized.
.
Photo by Courtney Apple

Looking through the living area into the kitchen, the eye is drawn to sunny yellow walls, and upwards to the Serena & Lily Lemons wallpaper on the ceiling.
Photographer: Christian Harder
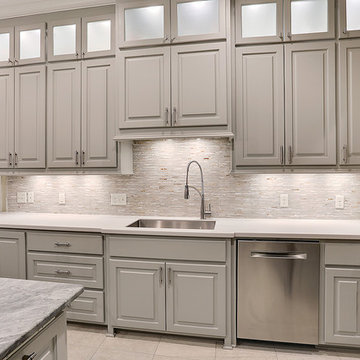
South Baton Rouge Kitchen Remodel:
If the kitchen space was a blank slate - how could it be designed to function best for the owners? Asking this question at the beginning and collaboration with the owner and designer that desired a beautiful end product was what contributed to the success of this project. We began with a center island cooktop that "cramped" the room for preparing meals and a relatively small refrigerator space. For an owner that loves to cook and entertain, we needed to increase the available space for cooking and food storage. In the end, we relocated the gas range to the side wall along with increasing the island size to allow room for meal preparation along with bar style seating for loved ones to "watch and test taste" while keeping good conversation close by the cook in action. We also were able to accommodate the owner's desire to increase the refrigerator/ freezer space without losing cabinet storage. Installing floor to ceiling cabinetry with accessory lighting gives this space the sense that good design and quality craftsmanship are necessary ingredients for another successful project by Spencer's Contracting.
Beige Kitchen with Mosaic Tile Splashback Design Ideas
10
