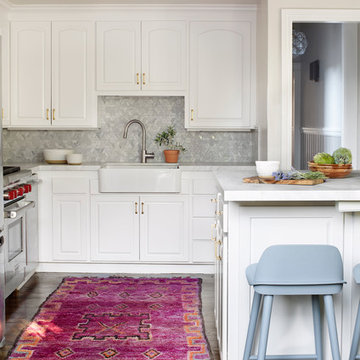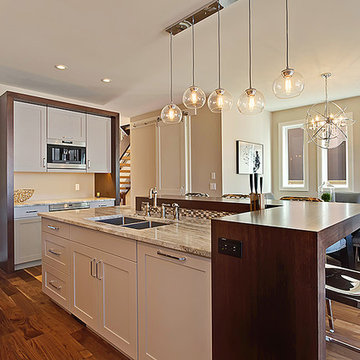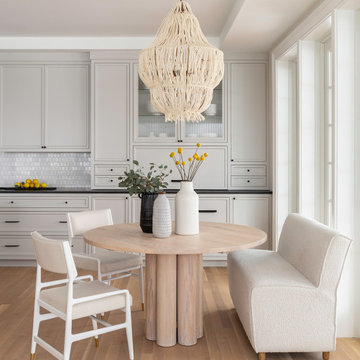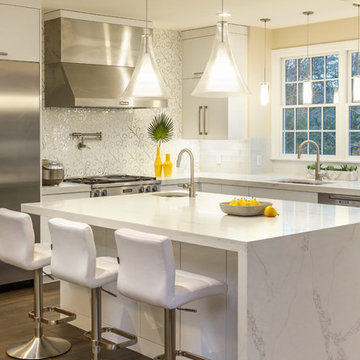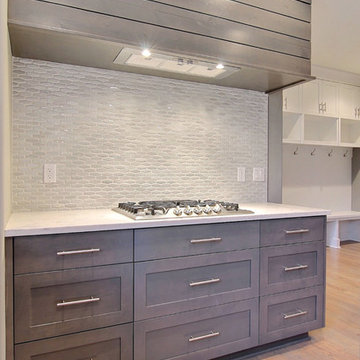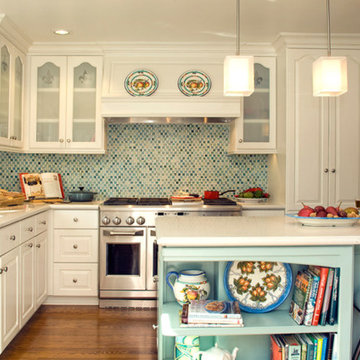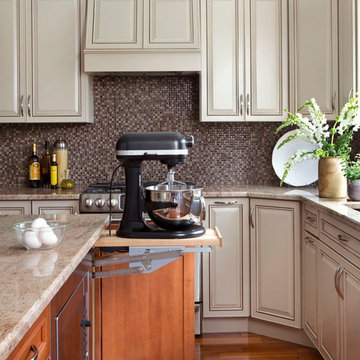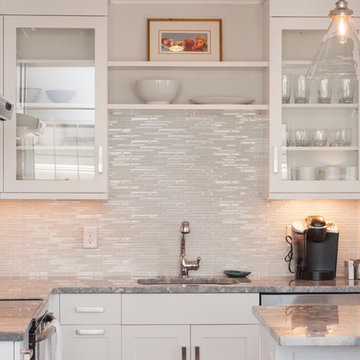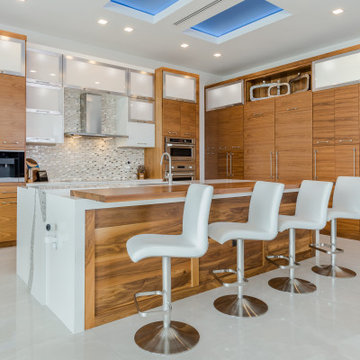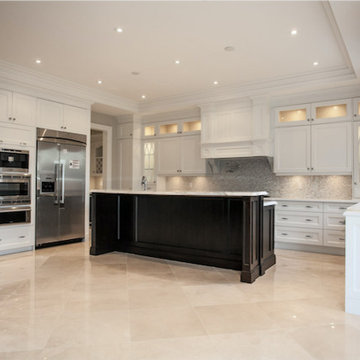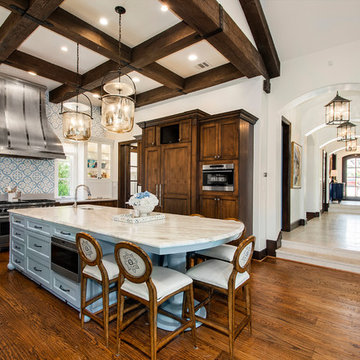Beige Kitchen with Mosaic Tile Splashback Design Ideas
Refine by:
Budget
Sort by:Popular Today
161 - 180 of 5,238 photos
Item 1 of 3

Looking through the living area into the kitchen, the eye is drawn to sunny yellow walls, and upwards to the Serena & Lily Lemons wallpaper on the ceiling.
Photographer: Christian Harder
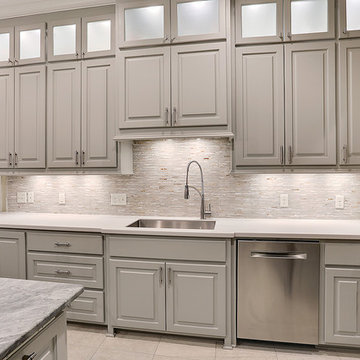
South Baton Rouge Kitchen Remodel:
If the kitchen space was a blank slate - how could it be designed to function best for the owners? Asking this question at the beginning and collaboration with the owner and designer that desired a beautiful end product was what contributed to the success of this project. We began with a center island cooktop that "cramped" the room for preparing meals and a relatively small refrigerator space. For an owner that loves to cook and entertain, we needed to increase the available space for cooking and food storage. In the end, we relocated the gas range to the side wall along with increasing the island size to allow room for meal preparation along with bar style seating for loved ones to "watch and test taste" while keeping good conversation close by the cook in action. We also were able to accommodate the owner's desire to increase the refrigerator/ freezer space without losing cabinet storage. Installing floor to ceiling cabinetry with accessory lighting gives this space the sense that good design and quality craftsmanship are necessary ingredients for another successful project by Spencer's Contracting.
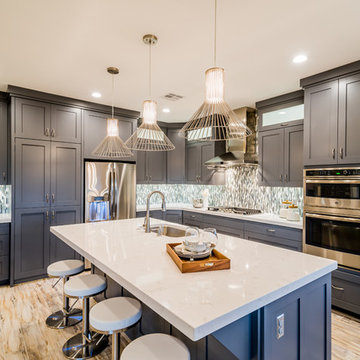
This was our 2016 Parade Home and our model home for our Cantera Cliffs Community. This unique home gets better and better as you pass through the private front patio courtyard and into a gorgeous entry. The study conveniently located off the entry can also be used as a fourth bedroom. A large walk-in closet is located inside the master bathroom with convenient access to the laundry room. The great room, dining and kitchen area is perfect for family gathering. This home is beautiful inside and out.
Jeremiah Barber
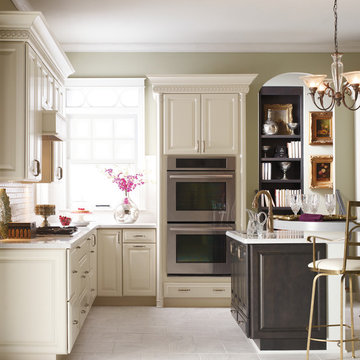
Kemper
Herrington - Wood: Maple, Finishes: Coconut and Storm
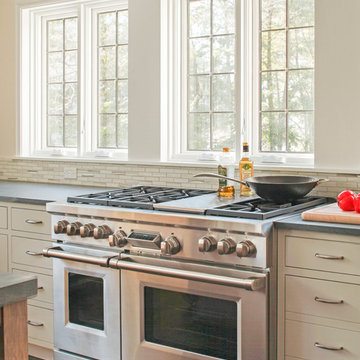
A spacious Tudor Revival in Lower Westchester was revamped with an open floor plan and large kitchen with breakfast area and counter seating. The leafy view on the range wall was preserved with a series of large leaded glass windows by LePage. Wire brushed quarter sawn oak cabinetry in custom stain lends the space warmth and old world character. Kitchen design and custom cabinetry by Studio Dearborn. Architect Ned Stoll, Stoll and Stoll. Pietra Cardosa limestone counters by Rye Marble and Stone. Appliances by Wolf and Subzero; range hood by Best. Cabinetry color: Benjamin Moore Brushed Aluminum. Hardware by Schaub & Company. Stools by Arteriors Home. Shell chairs with dowel base, Modernica. Photography Neil Landino.
Back Bay residents collaborated with Artaic’s tile designers to seamlessly integrate a custom mosaic into their transitional kitchen. The kitchen backsplash created with natural stone tiles displays floral and calming scenery providing beautiful aesthetics through the brightness of the lights that compliment the overall environment.
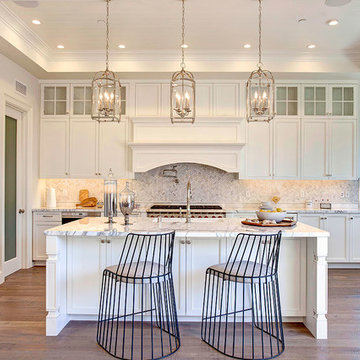
Project by designer/architect Michelle Anaya. Home features Hallmark Floors Organic 567, Earl Grey.
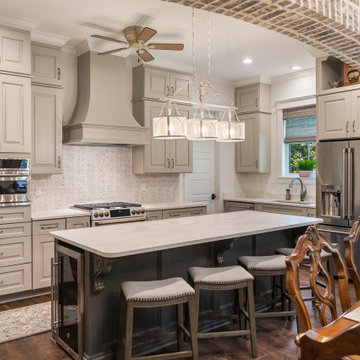
This kitchen was designed by Haleigh Vance of Coast Design Kitchen & Bath in Mobile, Alabama. It features Wellborn trestle style cabinets in grey mist finish with granite glaze on the perimeter and mink grey on the island. The hardware is Prestige in a distressed pewter finish. The appliances are GE Cafe in stainless steel. The countertops were sourced from Hard Rock Stone & Tile. It contains a beverage fridge in the island and a brick arch separating the kitchen from the open dining area.
Beige Kitchen with Mosaic Tile Splashback Design Ideas
9
