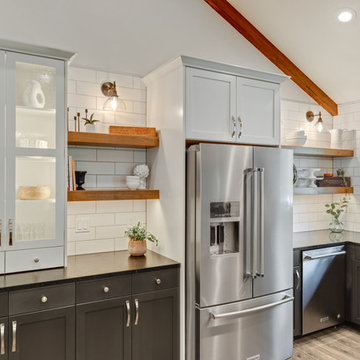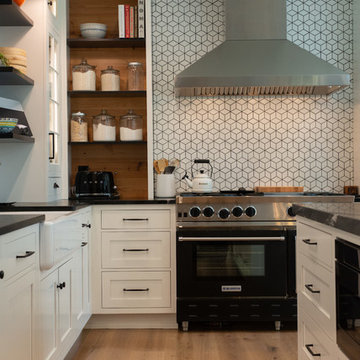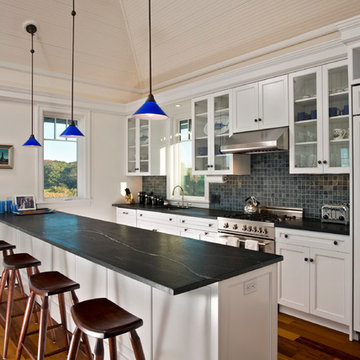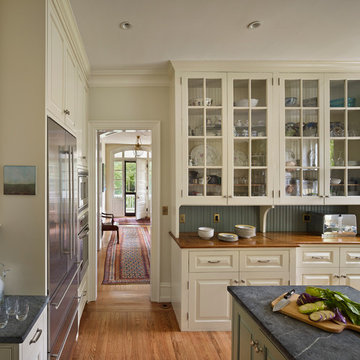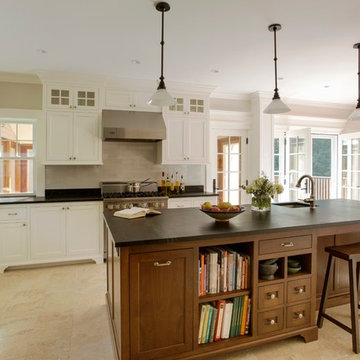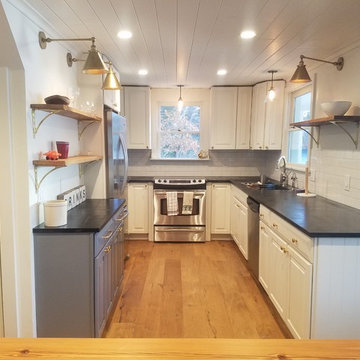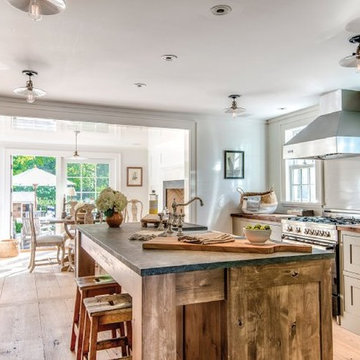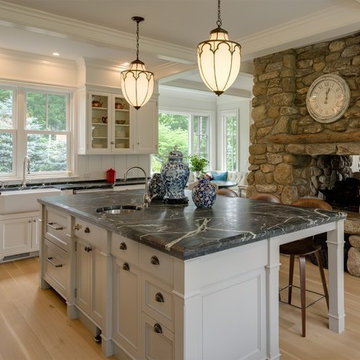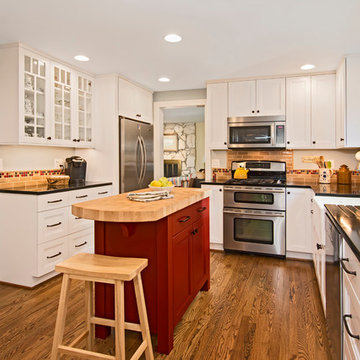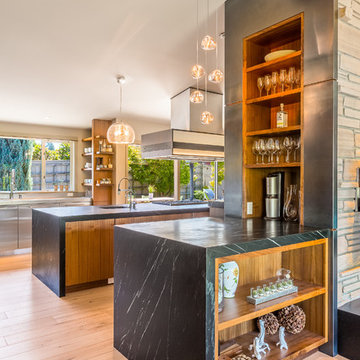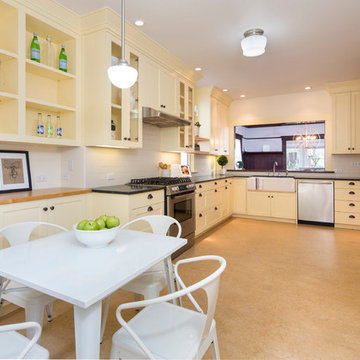Beige Kitchen with Soapstone Benchtops Design Ideas
Refine by:
Budget
Sort by:Popular Today
121 - 140 of 1,228 photos
Item 1 of 3

Layout to improve form and function with goal of entertaining and raising 3 children.
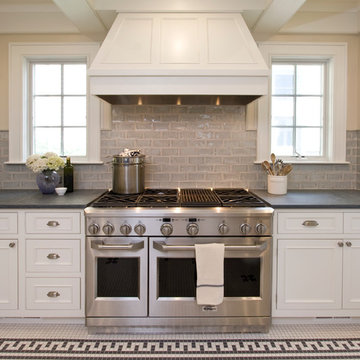
Custom beaded inset cabinetry flank the 48" duel fuel ge range, with 6 burners and grill. Soap stone counters complete the look of this Period perfect kitchen.
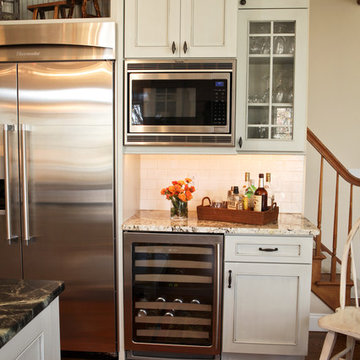
Denash photography, Designed by Jenny Rausch, C.K.D
Full bar space in the kitchen...black hardware and Dura Supreme cabinets in the bar. Puck lighting inside cabinets above bar. Glass front cabinet. Beautiful wood floors and granite counter tops! Bead board accent. Built in stainless steel microwave. Subway tile backsplash. Stainless steel wine cooler in the bar. Island furniture with accent rug.

Weil Friedman designed this small kitchen for a townhouse in the Carnegie Hill Historic District in New York City. A cozy window seat framed by bookshelves allows for expanded light and views. The entry is framed by a tall pantry on one side and a refrigerator on the other. The Lacanche stove and custom range hood sit between custom cabinets in Farrow and Ball Calamine with soapstone counters and aged brass hardware.
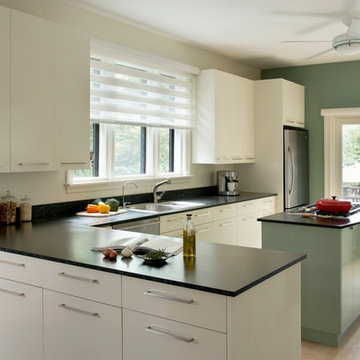
Since the clients loved the layout of their existing kitchen, the construction team minimized waste and expense by reusing what was already there and keeping plumbing and appliances in their current location. Morse Constructions replaced the cork flooring with maple, painted the existing cabinetry with white high-gloss finish, updated hardware, and installed a new a ceiling light/fan.
Interior Design: Elza B. Design
Photography: Eric Roth

The design of this home was driven by the owners’ desire for a three-bedroom waterfront home that showcased the spectacular views and park-like setting. As nature lovers, they wanted their home to be organic, minimize any environmental impact on the sensitive site and embrace nature.
This unique home is sited on a high ridge with a 45° slope to the water on the right and a deep ravine on the left. The five-acre site is completely wooded and tree preservation was a major emphasis. Very few trees were removed and special care was taken to protect the trees and environment throughout the project. To further minimize disturbance, grades were not changed and the home was designed to take full advantage of the site’s natural topography. Oak from the home site was re-purposed for the mantle, powder room counter and select furniture.
The visually powerful twin pavilions were born from the need for level ground and parking on an otherwise challenging site. Fill dirt excavated from the main home provided the foundation. All structures are anchored with a natural stone base and exterior materials include timber framing, fir ceilings, shingle siding, a partial metal roof and corten steel walls. Stone, wood, metal and glass transition the exterior to the interior and large wood windows flood the home with light and showcase the setting. Interior finishes include reclaimed heart pine floors, Douglas fir trim, dry-stacked stone, rustic cherry cabinets and soapstone counters.
Exterior spaces include a timber-framed porch, stone patio with fire pit and commanding views of the Occoquan reservoir. A second porch overlooks the ravine and a breezeway connects the garage to the home.
Numerous energy-saving features have been incorporated, including LED lighting, on-demand gas water heating and special insulation. Smart technology helps manage and control the entire house.
Greg Hadley Photography
Beige Kitchen with Soapstone Benchtops Design Ideas
7
