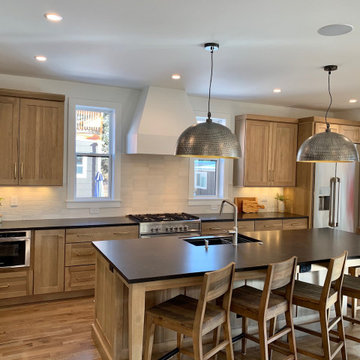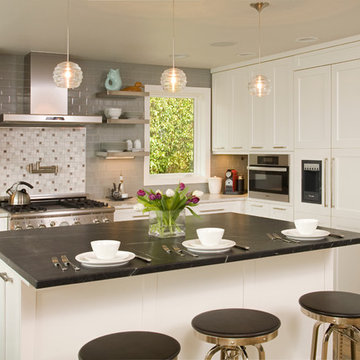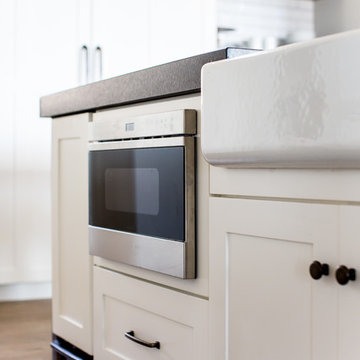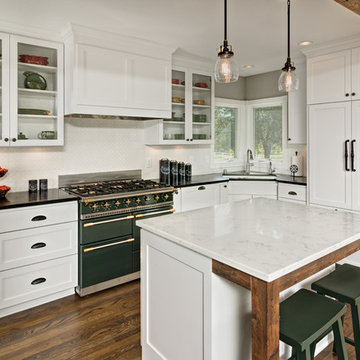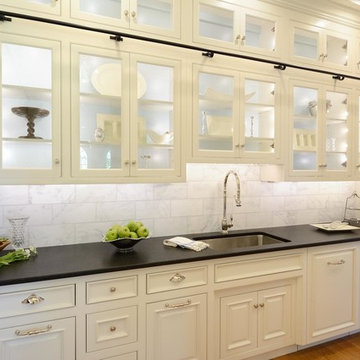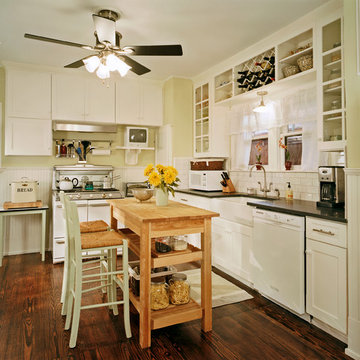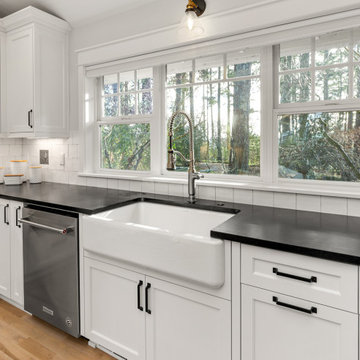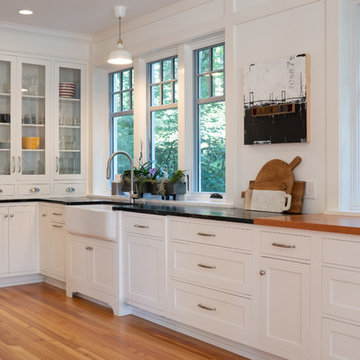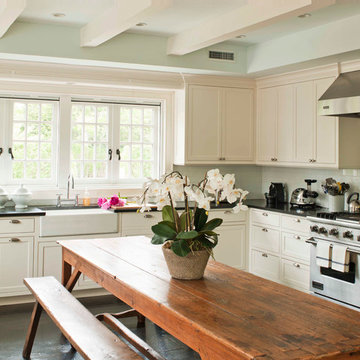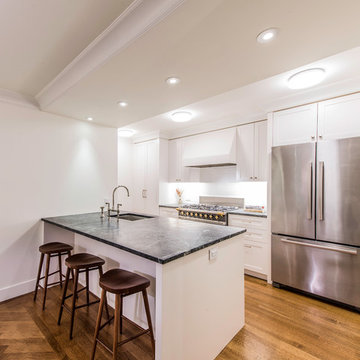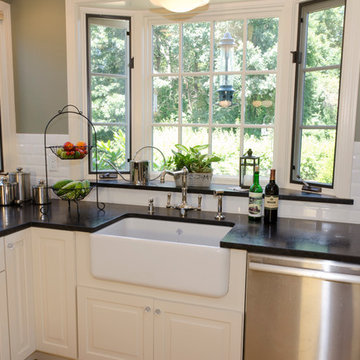Beige Kitchen with Soapstone Benchtops Design Ideas
Refine by:
Budget
Sort by:Popular Today
81 - 100 of 1,230 photos
Item 1 of 3
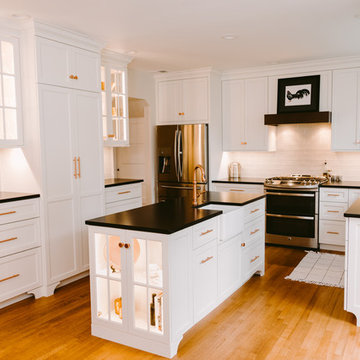
Transitional style custom kitchen in American University Park in NW Washington DC designed with custom cabinets and white subway tile. Copper metal and wood accents with copper cabinet pulls and knobs and copper kitchen faucets. 2 kitchen sinks with farmhouse sinks and one hidden sink with a wood butcher block counter insert. Custom hidden counter outlets and LED cabinet lighting and under cabinet lighting. Glass cabinet doors for decorative display and a large island with black soapstone counters.
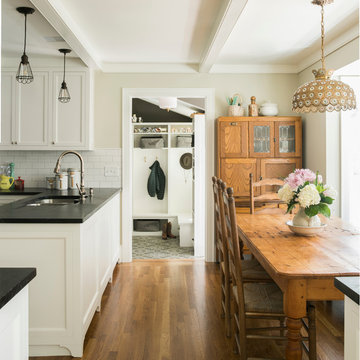
The Owner's Hoosier cabinet was incorporated into the breakfast room off of the peninsula kitchen. Coffered ceilings help divide the space and use a simple beaded edge detail. The breakfast area faces the new garden terrace. Mudroom cabinetry in background.
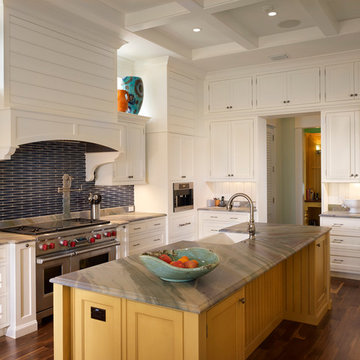
Tampa Builders Alvarez Homes - (813) 969-3033. Vibrant colors, a variety of textures and covered porches add charm and character to this stunning beachfront home in Florida.
Photography by Jorge Alvarez
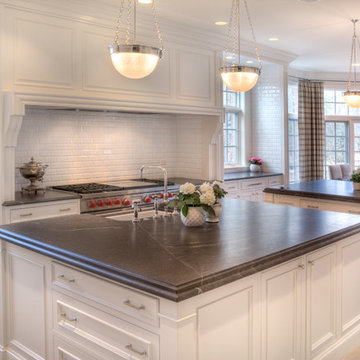
Grand Prize Winner of the 2012 Crystal Cabinet Design Awards!
A fire in the laundry room of this home left the kitchen with a lot of soot damage from the fire and even more water damage from the sprinkler system. The homeowners had to see it as an opportunity to redesign their kitchen to create the kitchen they really wanted. They’d been dreaming of a “classic” look that wouldn’t age.
After eliminating a triangular bump into the back wall of the kitchen, the space has a much more open feeling. The traffic is able to flow better from the kitchen to the eating area and around two large islands. The hood became a great focal point of the kitchen and houses extra workspace, which allows for easy preparation of every day meals as well as food for entertaining.
We were able to achieve a unique, customized look by mimicking a door style the homeowner had once fallen in love with and using it in an inset application. With paint grade material and a Frosty White finish paired with black granite and white subway tile, the kitchen is timeless. Details are aplenty from an eleven foot wide hood to a refrigerator and freezer built into a nook, framed in crown, to tall glass display cabinets. The two large islands command attention and provide ample work space, including a clean up station with a farm sink flanked by two dishwashers.

This light and airy kitchen invites entertaining and features multiple seating areas. The cluster of light fixtures over the island adds a special touch
Beige Kitchen with Soapstone Benchtops Design Ideas
5
