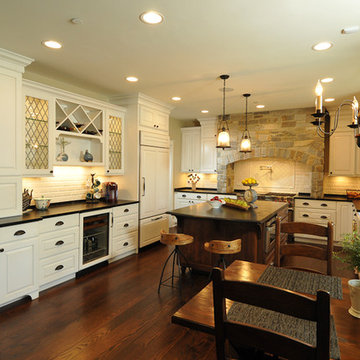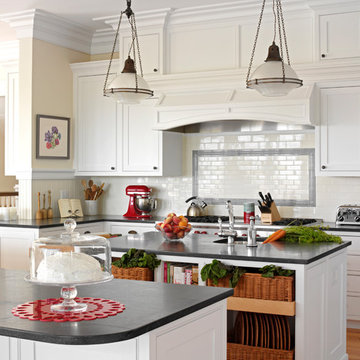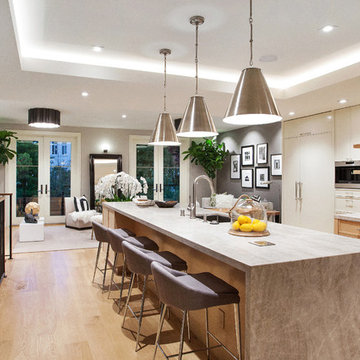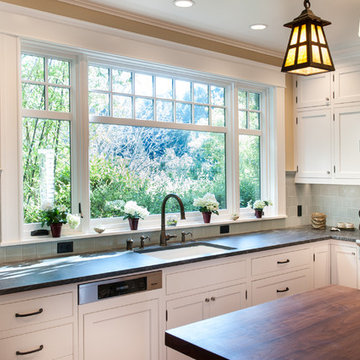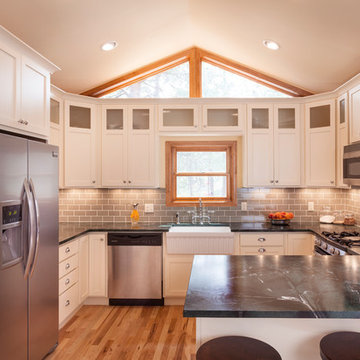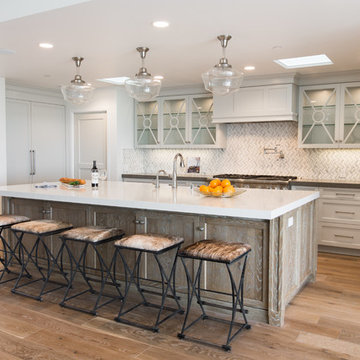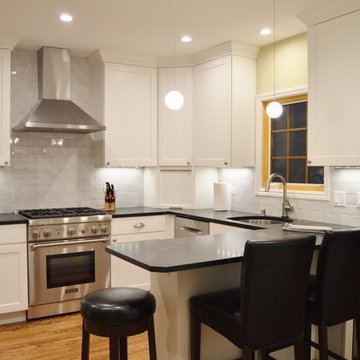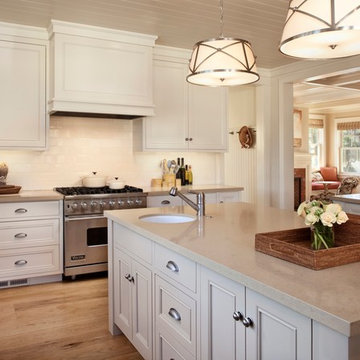Beige Kitchen with Soapstone Benchtops Design Ideas
Refine by:
Budget
Sort by:Popular Today
141 - 160 of 1,231 photos
Item 1 of 3

The butler pantry off of the kitchen provides additonal beverage and dish storage as well as an area for serving and clean up during larger events.
Photo: Dave Adams

Architecture & Interior Design: David Heide Design Studio -- Photos: Greg Page Photography
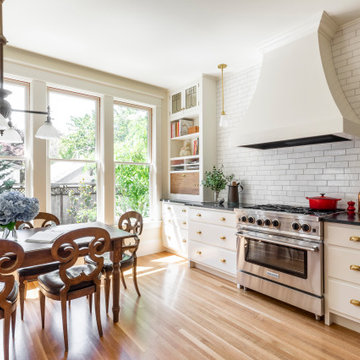
The kitchen is now the hub of the house with its roomier, more open layout, natural light and improved flow. Flooring is new top nailed White Oak to match the existing floor. New perimeter cabinets are painted white with unlacquered brass hardware. Near the windows is a cookbook and bill pay area with a fold-down desk. All cabinetry is custom made by Versatile Wood Products. Counters are topped with 3cm Soapstone from Pental Surfaces. Most of the light fixtures are salvaged and restored, and represent the general time period of the house.
Appliances include a range by BlueStar, Miele dishwasher and Frigidaire refrigerator, all from EastBank Appliances, while plumbing fixtures are by Kohler and Waterstone. The custom range hood cover was crafted by Versatile Wood Products. There are framed corkboards for family notes and reminders, and the backsplash tile at the sink and range is glossy white thin brick by Fireclay.
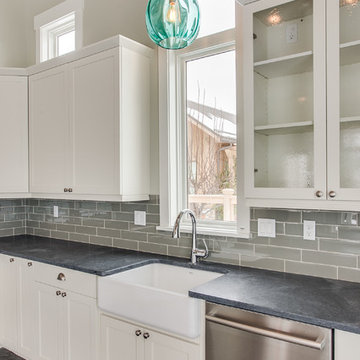
White shaker style cabinets with soapstone counterops, white farmhouse sink, and subway tiles
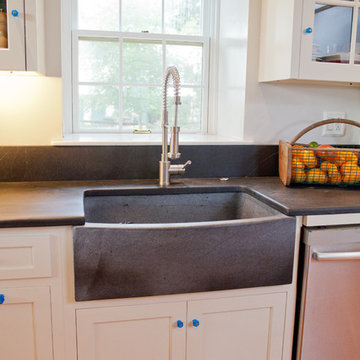
Bucks County Soapstone supplied the counters and sink. The countertop surround the sink has an integrated drainboard and the sink is cut out of a solid block of soapstone.
Matt Villano Photography
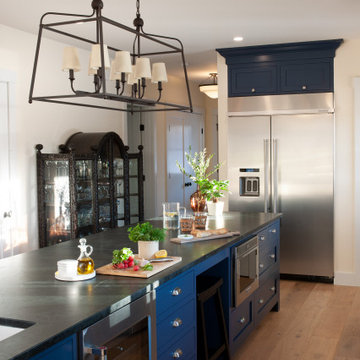
Kitchen design by Paul Dierkes, Architect featuring semi-custom Shaker-style cabinets with square inset face frame in Indigo Batik from the Crown Select line of Crown Point Cabinetry. Soapstone countertops, subway tile backsplash, wide-plank white oak flooring. Commercial-style stainless-steel appliances by KitchenAid.

Built in walnut coffee station sits behind a pocket door. Pull out walnut tray makes it easy to access the coffee maker and a drawer below holds all the supplies.
Photography by Eric Roth

Erika Barczak, By Design Interiors Inc.
Photo Credit: Daniel Angulo www.danielangulo.com
Builder: Wamhoff Design Build www.wamhoffdesignbuild.com
After knocking down walls to open up the space and adding skylights, a bright, airy kitchen with abundant natural light was created. The lighting, counter stools and soapstone countertops give the room an urban chic, semi-industrial feel but the warmth of the wooden beams and the wood flooring make sure that the space is not cold. A secondary, smaller island was put on wheels in order to have a movable and highly functional prep space.
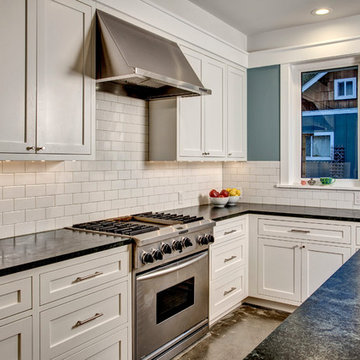
The custom Shaker-style cabinetry is inset. A combination of drawers and doors give different storage options. Architectural design by Board & Vellum. Photo by John G. Wilbanks.

This traditional kitchen features a combination of soapstone and marble counter tops, a la canche range with a soapstone backsplash and a butcher block top. The kitchen includes a built-in subzero fridge, cabinetry and brass cabinet hardware and decorative lighting fixtures.
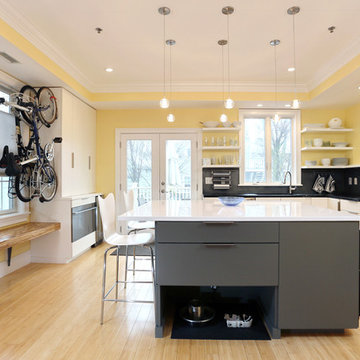
Open transitional kitchen with modern white and gray cabinets and open shelving, custom cat storage for food, and exterior entryway and bicycle storage. Soapstone and engineered quartz counters shine against a zinc backsplash, with many hanging storage options as well as special appliances like pull-out beverage drawer and multiple ovens in the island.
Beige Kitchen with Soapstone Benchtops Design Ideas
8
