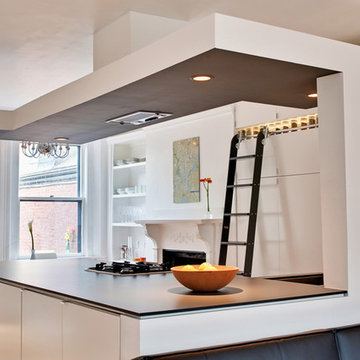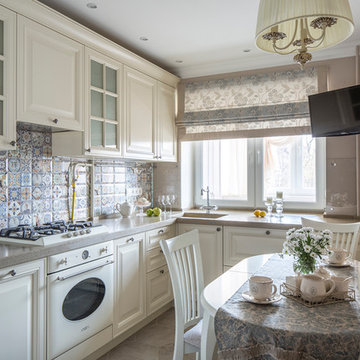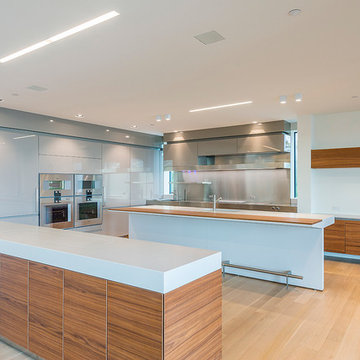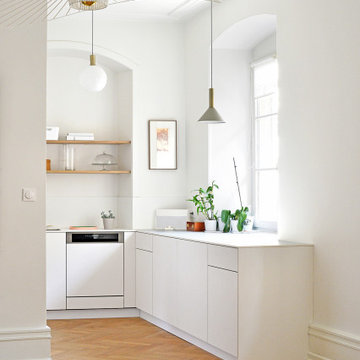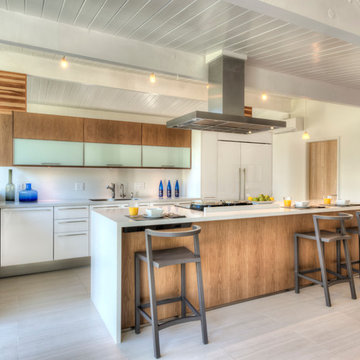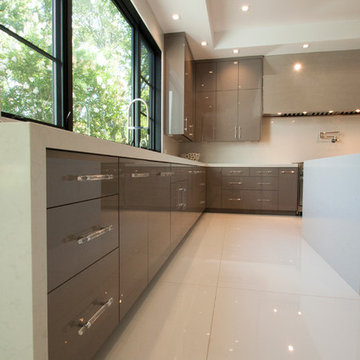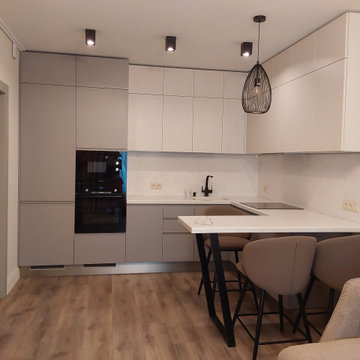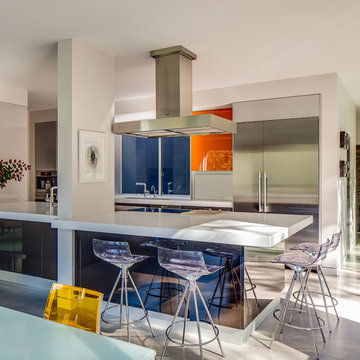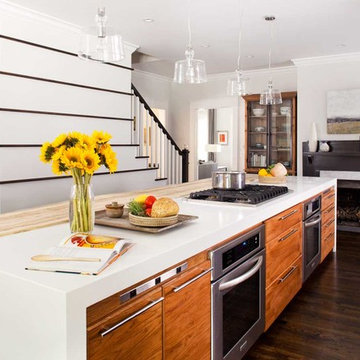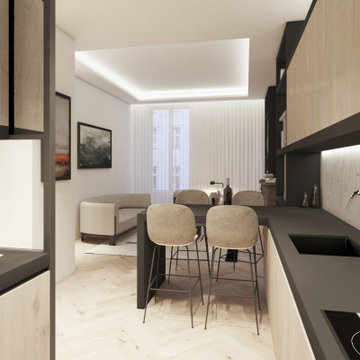Beige Kitchen with Solid Surface Benchtops Design Ideas
Refine by:
Budget
Sort by:Popular Today
121 - 140 of 6,214 photos
Item 1 of 3
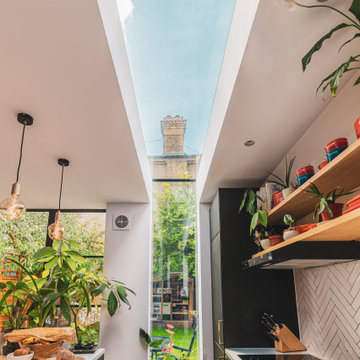
Kitchen with island and herringbone style splashback with floating shelves
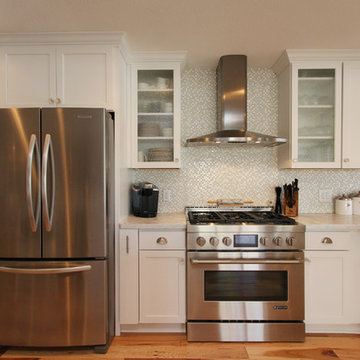
Six burner Jenn Air range accented by a lovely pale green mosaic glass backsplash. The stainless hood is flanked by cabinets with glass inset doors.
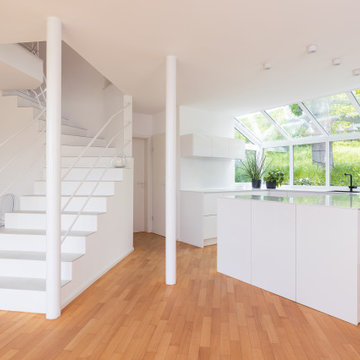
Diese Küche fügt sich ganz ohne Hochschränke wunderbar in den offenen Raum ein und vermittelt dabei ein Gefühl der Leichtigkeit.
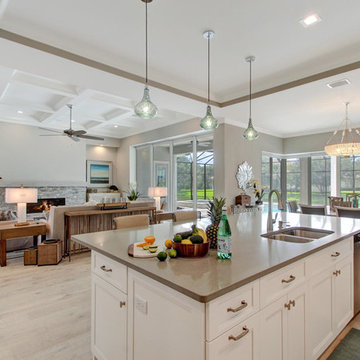
Living:
Fireplace Surround: Dal Golden Sun S783 Dry Stacked Stone
Sofas & decorative pillows: Lexington Home Furniture
Lamps: Uttermost
Accessories: Uttermost & Mercana
Sofa Table: Lexington Furniture
End Tables: Lexington Furniture
ALL:
Wall paint: SW 7029 Agreeable Gray
Flooring: Mohawk -- Artistic, Artic White Oak Hardwood
Dining:
Chandelier: Currey & Co
Mirror: Lexington Furniture
Artwork: Mercana
Console: Brownstone
Table & Chairs: Lexington Furniture
Accessories: Uttermost & Mercana
Kitchen:
Barstools: Caracole
Pendants: Uttermost
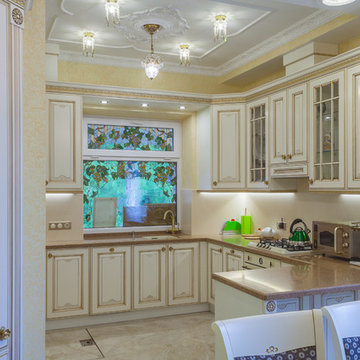
Кухня (ранее котельная). Все коммуникации спрятаны в мебели. Изготовление кухни с итальянскими фасадами, декорирование дополнительными элементами собственного производства
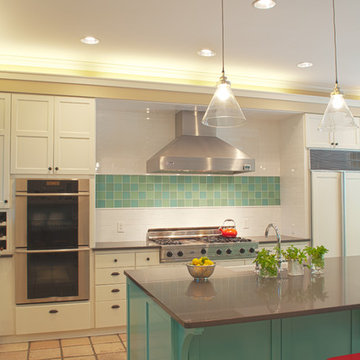
The original kitchen featured an island that divided the space and was out of scale for the space, the tile and countertops that were dated. Our goal was to create an inviting kitchen for gatherings, and integrate our clients color palette without doing a complete kitchen remodel. We designed a new island with high gloss paint finish in turquoise, added new quartz countertops, subway and sea glass tile, vent hood, light fixtures, farm style sink, faucet and cabinet hardware. The space is now open and offers plenty of space to cook and entertain.
Keeping our environment in mind and sustainable design approach, we recycled the original Island and countertops to 2nd Used Seattle.
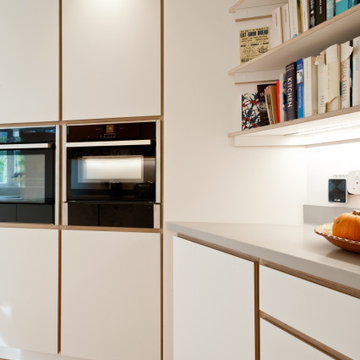
This kitchen was made for a new space in a renovation project in Tunbridge Wells. The kitchen is long with an angular wall at one end, so the design had to use the space well.
We built an angular cupboard to fit perfectly in the alcove with book shelves above in order to utilise the space in the most efficient way.
The white colour keeps a contemporary feel whilst enhancing the plywood details around the doors and a lovely contrast is created with the use of bold yellow for the wall units.
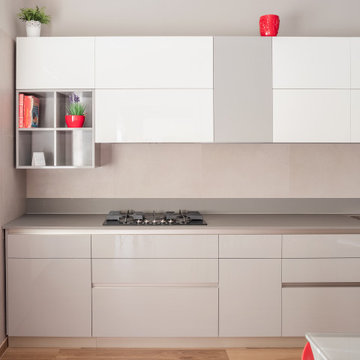
L’appartamento, di 110 mq, posto all’ultimo piano di un edificio residenziale a Portici, gode di una vista diretta su una delle cupole più antiche della città metropolitana di Napoli, quella della Basilica di San Ciro. E’ proprio questo legame tra l’interno e la veduta esterna che fa si che la maestosa cupola diventi quasi parte dell’arredo.
Le esigenze della Committenza richiedevano un progetto moderno, comodo e confortevole, dove l’intera Famiglia potesse rilassarsi e riunirsi al rientro da lavoro.
L’ingresso dà sull’ampia zona living, ampia e luminosa, completamente separata dalla zona notte e caratterizzata dalla presenza di arredi in legno progettati e realizzati su misura. Da qui si accede alla cucina mediante un’ampia porta scorrevole in vetro e legno, che consente allo spazio la massima flessibilità, e al bagno per gli ospiti mediante un disimpegno dove armadiature realizzate su misura danno allo spazio il massimo della funzionalità.
Beige Kitchen with Solid Surface Benchtops Design Ideas
7
