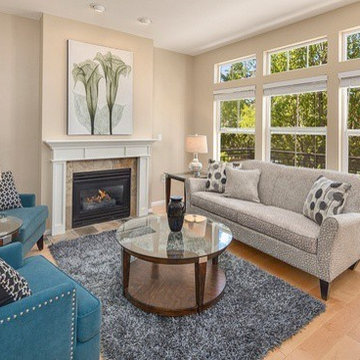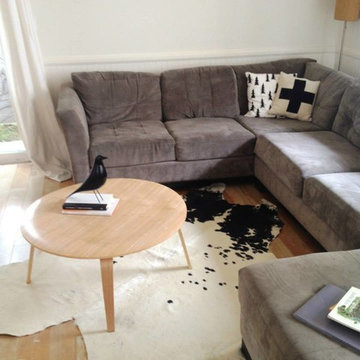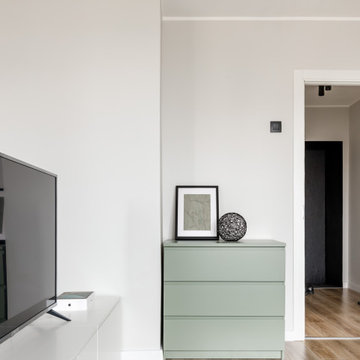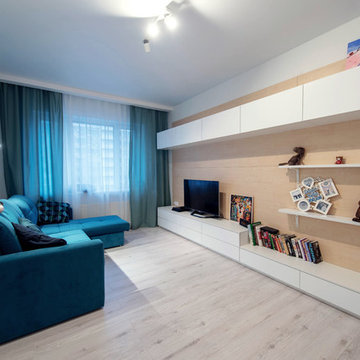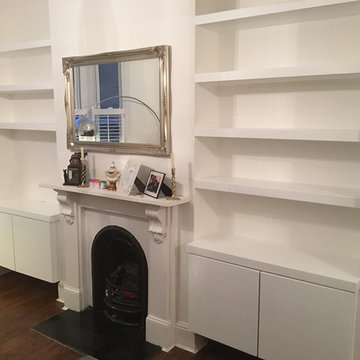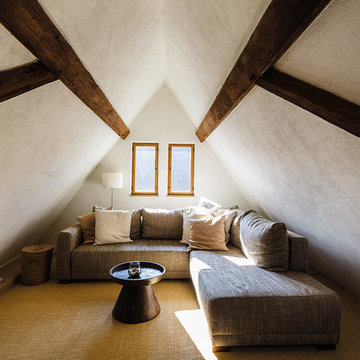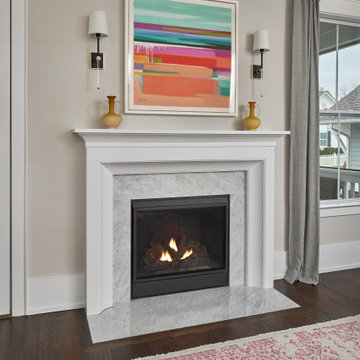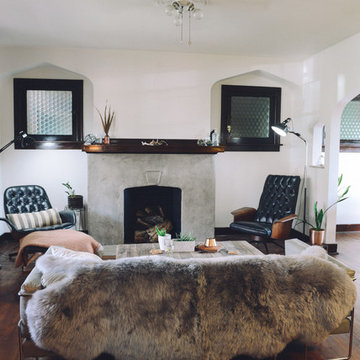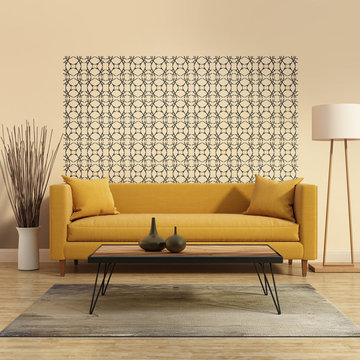Beige Living Room Design Photos
Refine by:
Budget
Sort by:Popular Today
61 - 80 of 1,564 photos
Item 1 of 3
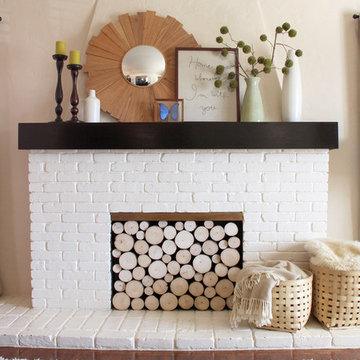
We transformed the fireplace box (of a fireplace in need of repair) with a faux log stack facade that can easily be removed if and when we're ready to have a cozy fire!

Black and white trim and warm gray walls create transitional style in a small-space living room.
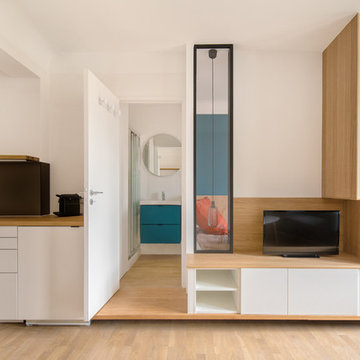
Dans ce studio de 27m², un grand mobilier se déroule comme un ruban pour servir la cuisine, la salle d'eau, le salon et la chambre à son dos. Victor Grandgeorge - Photosdinterieurs
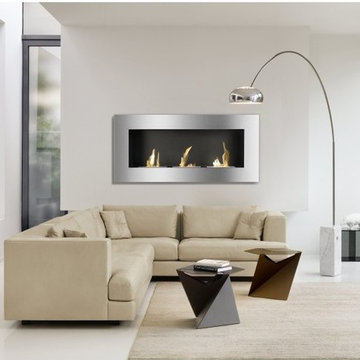
.
One of the most popular Ignis Fireplaces is the Optimum. This recessed ethanol fireplace combines form and function with a contemporary, streamlined appearance. Ideal for use in any residential or commercial space, this smart, clean burning fireplace will please for years to come.
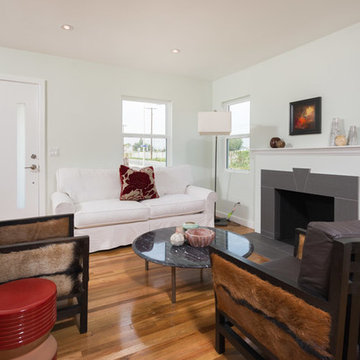
From neglected hoarder house to showplace! This post-war traditional ranch was remodeled into a sophisticated contemporary home by Tim Braseth of ArtCraft Homes, completed in 2013. Located in the Crenshaw Manor neighborhood of central Los Angeles with direct access to neighboring Culver City and downtown L.A. via the new Expo line. Space reconfiguration resulted in 3 spacious bedrooms and 2 full bathrooms. Features include all-new custom kitchen with stainless steel appliances, glass tile bathrooms, and solid oak floors throughout. The private master retreat features its own glass-tiled en suite bathroom with dual vanities, generously-sized walk-in closet, vaulted ceiling and French doors to the expansive patio with a direct view to the distant Hollywood sign. Remodel by ArtCraft Homes. Staging by Leslie Whitlock. "After" photography by Marc Angeles of Unlimited Style.
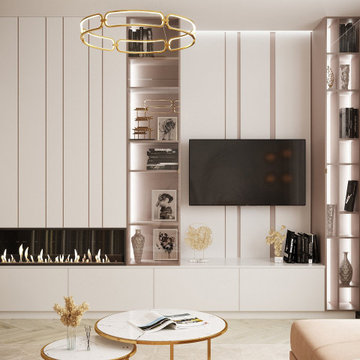
Living room and kitchen combo. Printed wallpapers by the big beige couch. Custom made closet with the fireplace and TV set. Two round coffee tables and designer lamps finish room decoration.
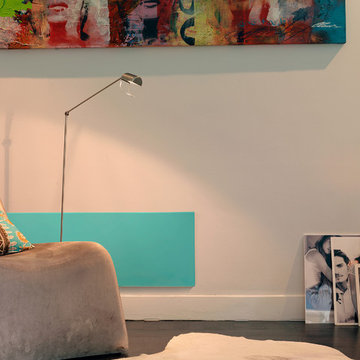
Sie haben sich endlich ihr Wohnzimmer so eingerichtet, wie sie es immer haben wollten? Die Möbel, die Farben, der Boden..... aber irgendetwas passt nicht so ganz in das Gesamtbild? Stimmt. Dieser Heizkörper stört einfach. Doch das soll kein Problem darstellen. Einfach mal bei www.sentimo.de reinschauen, den Heizkörper messen, Design und Farbe auswählen und schon bald montieren sie ganz ohne Bohren nur mit Hilfe von ein Paar Magneten ihre Design-Heizkörperverkleidung. Fühlt es sich nicht gut an wenn dann doch ALLES passt?
Eigene Bildmaterialien
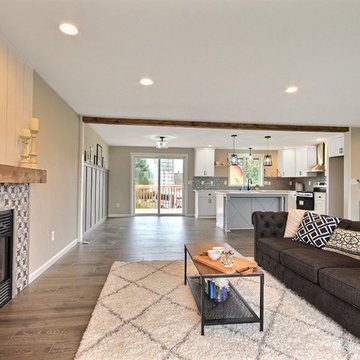
In this picture you can see where we took down a half wall to open up the kitchen to the living room. We added a faux wood beam to the ceiling and added trim to the wall. We wanted it to feel like a cased opening.
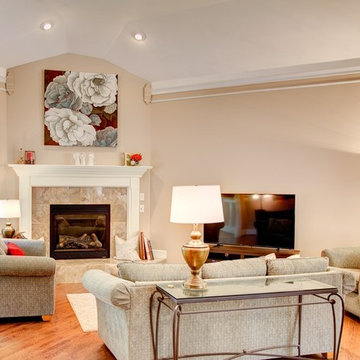
A large, oak built-in housed the TV and made the room seem heavy and dated. It was removed and the walls repaired and repainted. The room also underwent redesign to leverage the beautiful fireplace.

Photo by Bozeman Daily Chronicle - Adrian Sanchez-Gonzales
*Plenty of rooms under the eaves for 2 sectional pieces doubling as twin beds
* One sectional piece doubles as headboard for a (hidden King size bed).
* Storage chests double as coffee tables.
* Laminate floors
Beige Living Room Design Photos
4
