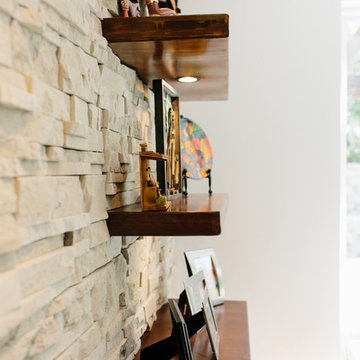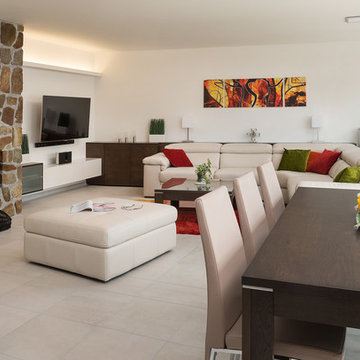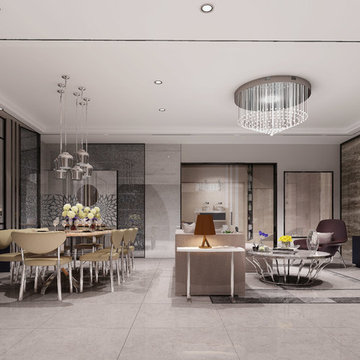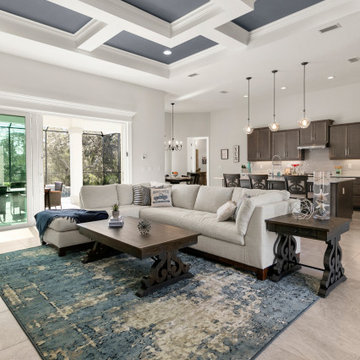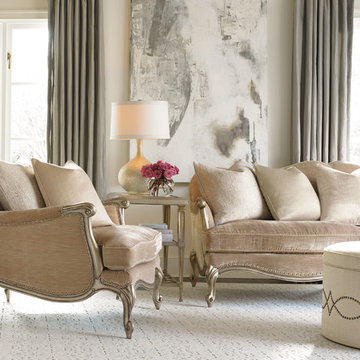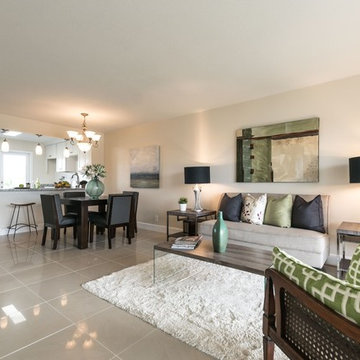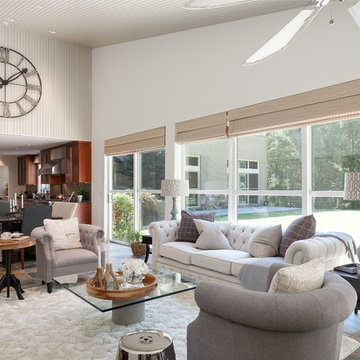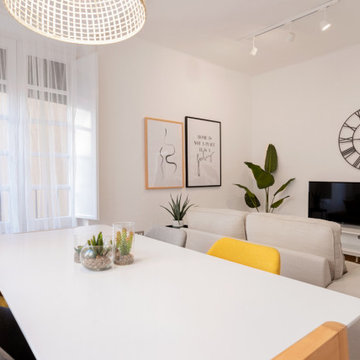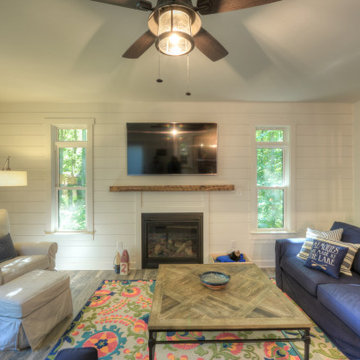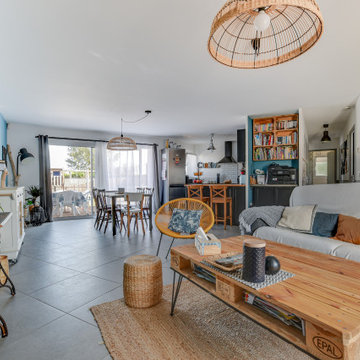Beige Living Room Design Photos with Ceramic Floors
Refine by:
Budget
Sort by:Popular Today
201 - 220 of 1,460 photos
Item 1 of 3
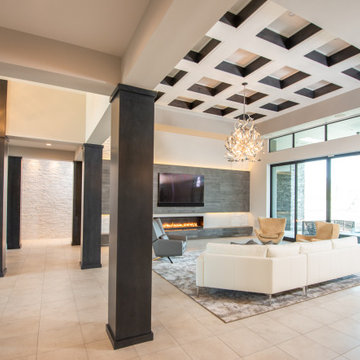
This Desert Mountain gem, nestled in the mountains of Mountain Skyline Village, offers both views for miles and secluded privacy. Multiple glass pocket doors disappear into the walls to reveal the private backyard resort-like retreat. Extensive tiered and integrated retaining walls allow both a usable rear yard and an expansive front entry and driveway to greet guests as they reach the summit. Inside the wine and libations can be stored and shared from several locations in this entertainer’s dream.
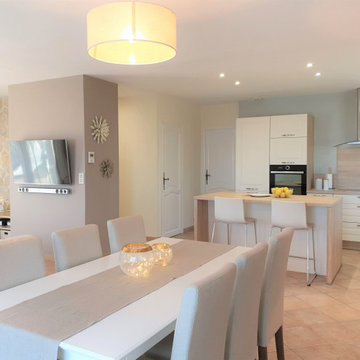
Une pièce claire et chaleureuse dans un style plutôt classique et traditionnel.
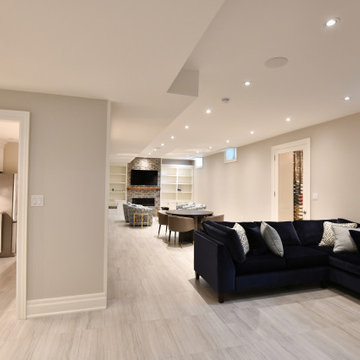
An open space concept basement living room, perfect for entertaining. The exposed brick detail adds character to the natural color scheme. Timeless, high-quality built ins add ample storage space.
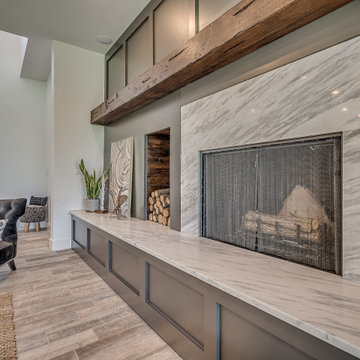
Living room in modern craftsman style - featuring a modern fireplace with Quartzite surround, distressed beam, and firewood storage.
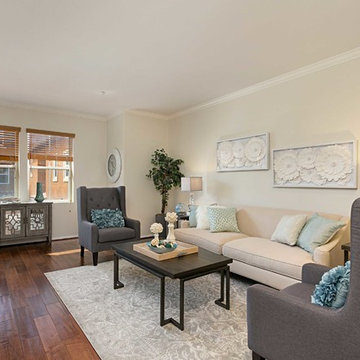
All the walls, ceilings, and baseboards in this home were painted the same colors:
Walls:SW7035 aesthetic White eggshell
Ceiling: Snowbound Flat
Base: Snowbound Semi Gloss
Photo by Preview First
Photo by Preview First
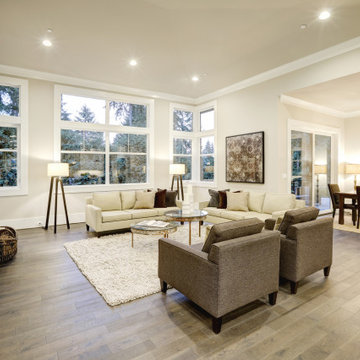
A modern approach to an american classic. This 5,400 s.f. mountain escape was designed for a family leaving the busy city life for a full-time vacation. The open-concept first level is the family's gathering space and upstairs is for sleeping.
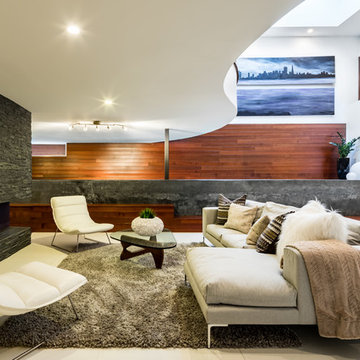
A basement with luxury! A curved ceiling on top, from where one can overlook all the activities happening in the lounge downstairs. A grand fireplace to cozy around with a warm rug and comfortable seating, perfect for those long conversations by the fire. The black tiles of the fireplace and the swimming pool wall are a great off-set against the white walls and flooring.
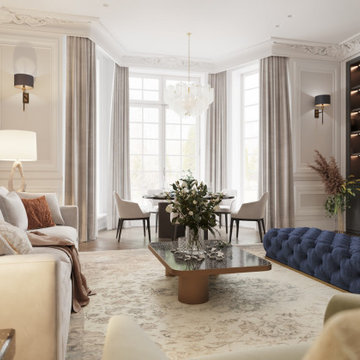
Throughout the apartment we used the same materials in the finishing and upholstery to visually integrate all the space as a whole. Therefore, the all apartment space seems cosy.
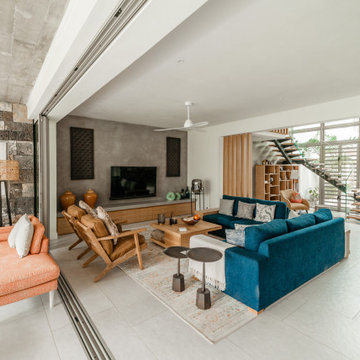
Une maison pieds dans l'eau qui reflète les voyages de la propriétaire, sa passion pour la décoration et que l'ensemble soit accueillant !
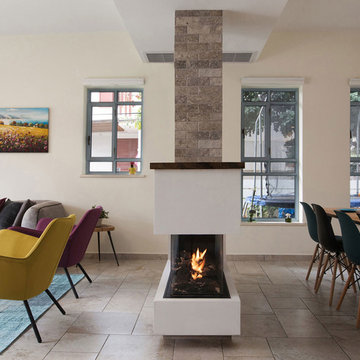
This 200 m² home was designed for a lovely young family of four.
The concept was to create a countryside style home, combined with the lightness and color of a modern home. The design process lasted two years, from building permits to material selections and hanging accessories
Reouven Ben Haim Photography
Beige Living Room Design Photos with Ceramic Floors
11
