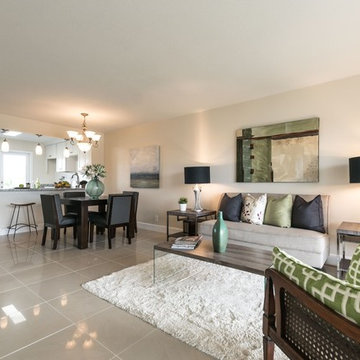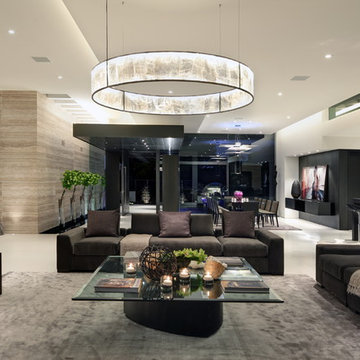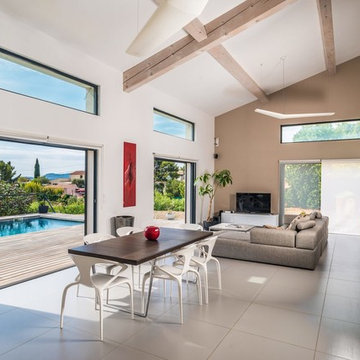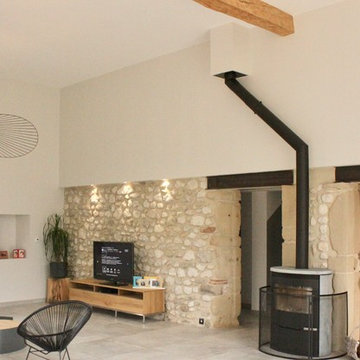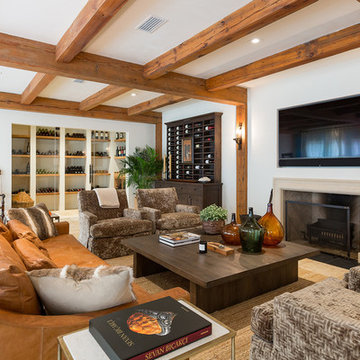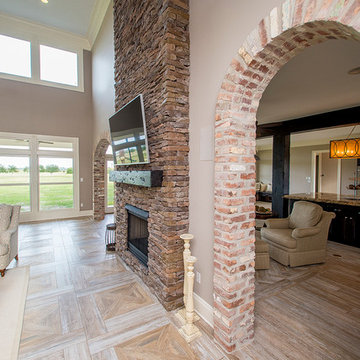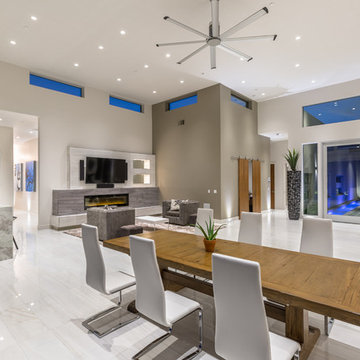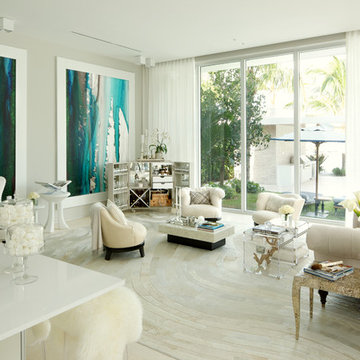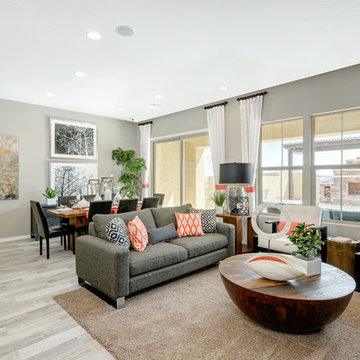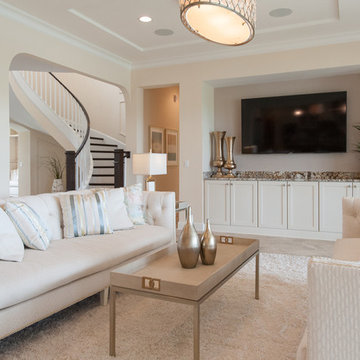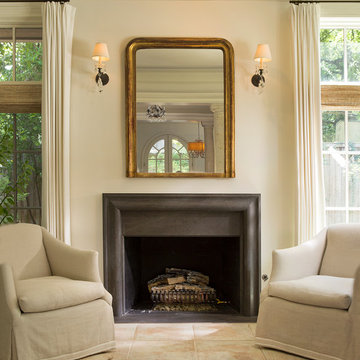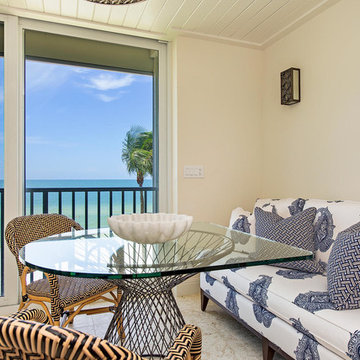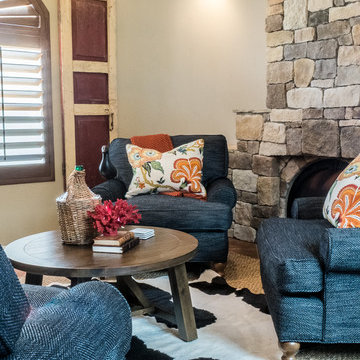Beige Living Room Design Photos with Ceramic Floors
Refine by:
Budget
Sort by:Popular Today
261 - 280 of 1,460 photos
Item 1 of 3
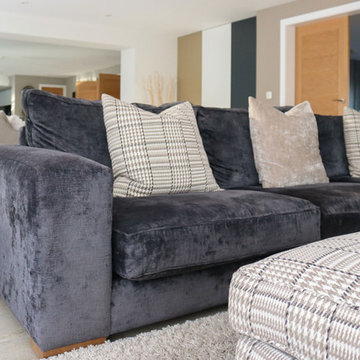
Project type: Residential ( A project whilst employed by Stockton’s)
Client: Private
Brief: Space planning of a large open plan area which would include dining and living. Included furniture specification and guidance picking colours and fabrics.
” Natalie was really helpful and knowledgeable when we were choosing furniture for our new house. we had big open plan spaces which were extremely daunting. Natalie helped us by recommending furniture than was the correct size, colour and proportions for the spaces. From first meeting Natalie nothing was too much trouble and she was always at the end of the phone for any questions. We felt confident when placing orders that Natalie would keep us informed of the progress and delivery and everything went smoothly. Natalie is a great interior designer, with excellent communication skills who really cares about her customers. Needless to say we would highly recommend Natalie for any interior design projects.”
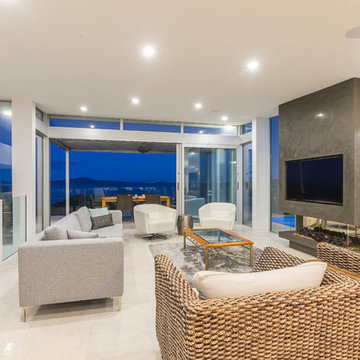
The upper level has been designed with the feel of a penthouse apartment, in deliberate contrast to rest of the house, with open plan living and generous skylights. Full length glazed sliders open to uninhibited top floor views of the sea and Rangitoto Island. Photography by Andy Chui - DRAWPHOTO
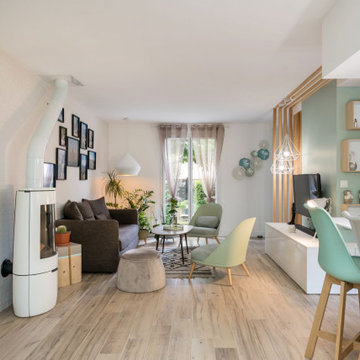
Un rez-de-chaussé de maison compact et fonctionnel qui offre à la maison un espace dynamique, confortable et ergonomique.
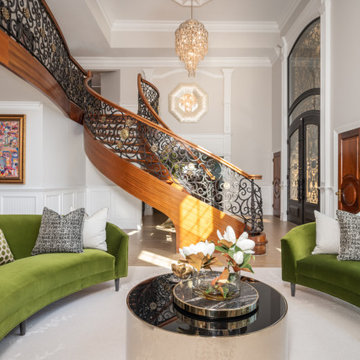
Stepping into this classic glamour dramatic foyer is a fabulous way to feel welcome at home. The color palette is timeless with a bold splash of green which adds drama to the space. Luxurious fabrics, chic furnishings and gorgeous accessories set the tone for this high end makeover which did not involve any structural renovations.
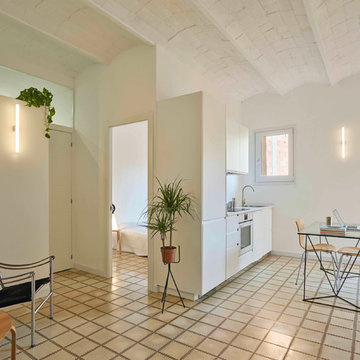
El conjunto combina armoniosamente elementos tradicionales con otros modernos. La nueva distribución aprovecha muy bien la luz natural en todas las estancias.
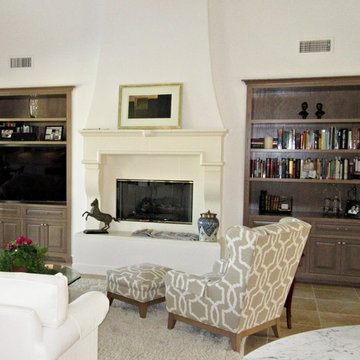
Living room and media room with oak entertainment center and built-in bookshelves are stained a matching gray to compliment the bar and kitchen. Walls are painted white. Carrera marble bar countertop with Ogee mitered drop-edge is visible in lower right.
Beige Living Room Design Photos with Ceramic Floors
14
