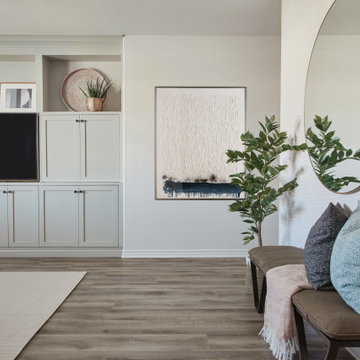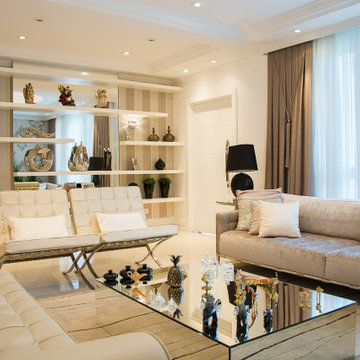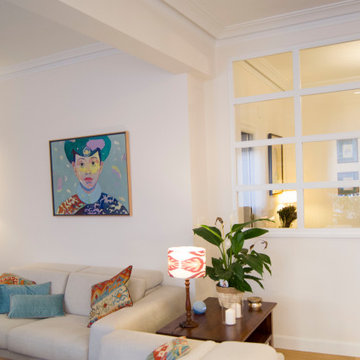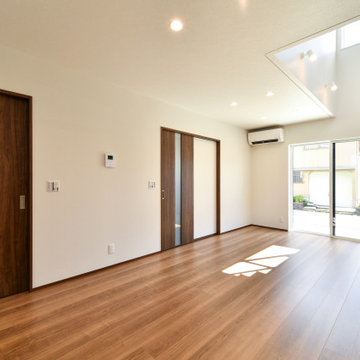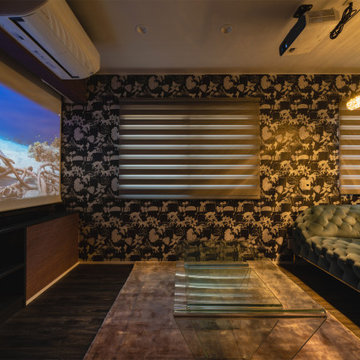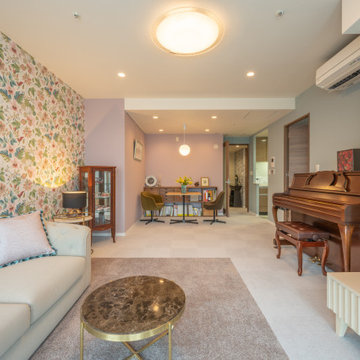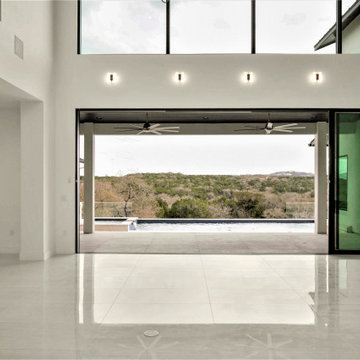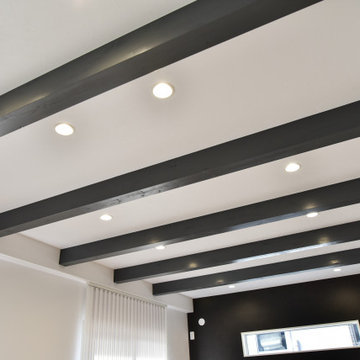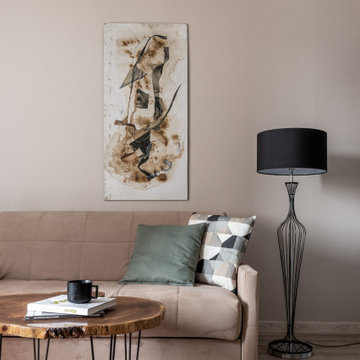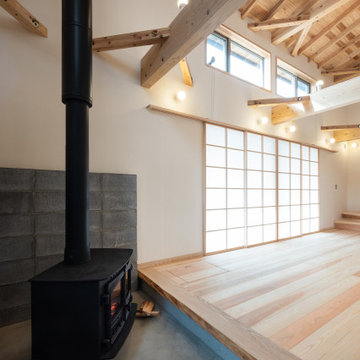Beige Living Room Design Photos with Wallpaper
Refine by:
Budget
Sort by:Popular Today
181 - 200 of 915 photos
Item 1 of 3
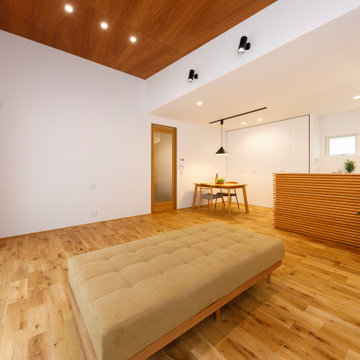
オーナー様の一番のこだわりでもあるルーバータイプのキッチンの腰壁がアクセントになった勾配天井のLDK。内外ともにホワイトが印象的なシンプルなお家は、どんなインテリアでも映えるコーディネートを楽しむ空間になっている。
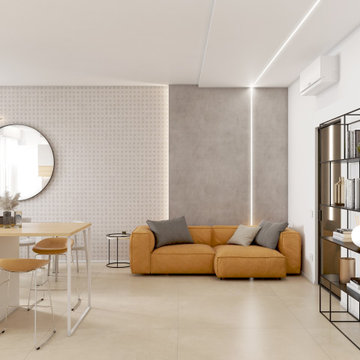
Progetto di zona giorno open-space in piccolo bilocale a Milano.
La cucina in laccato tortora si compone di zona lavello, colonne frigo e forno e grande isola centrale con piano cottura.
La composizione ha previsto l'inserimento di velette e controsoffittature con illuminazione a led per effetto scenografico dell'ambiente.
La parete di sfondo della zona pranzo è valorizzato da una carta da parati dai toni neutri.
A pavimento piastrelle in gres-porcellanato.
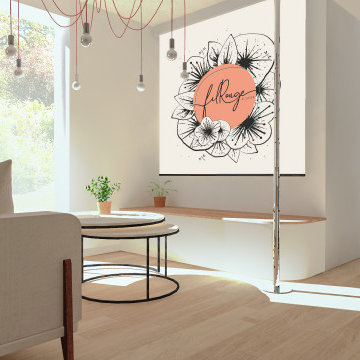
Le salon très lumineux contraste avec l'entrée et la cuisine. Il est doux accueillant et chaleureux. Toutes les verrières de l'appartement permettent de faire entrer la lumière naturelle dans toutes les pièces.
On retrouve un esprit Tiny House avec la partie salon dans un petit coin réconfortant et accueillant une banquette modulable qui rajoute des assises pour la console modulable (qui se transforme en table 6P.
On y retrouve des portes accordéons récupérées qui lorsqu'elle sont fermées, crées une chambre d'amis intimiste.

「川口×かわいい×変わる×リノベーション」がコンセプトの
KAWAリノのモデルハウスです。
ブルーを基調とした北欧家具で全体をデザイン。
キッチンはダイニングテーブルと一体型になったオーダーキッチン。
友達を呼んでホームパーティーも可能な空間です。
現在販売中・本物件は家具込みの物件となります。
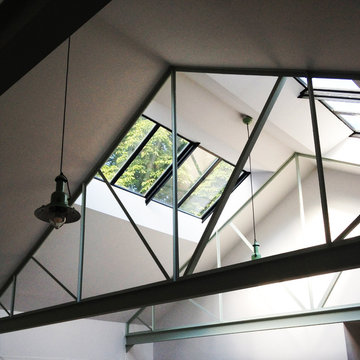
Rénovation d'une maison. Ouverture de la toiture . Faire rentrer la lumière , donner un style industriel , augmenter l'impression d'espace
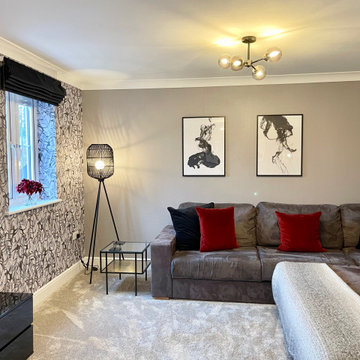
The clients wanted a makeover of their living room. As it was, it remained unused. They wanted to keep the existing large corner modular sofa. We used this as a starting point for the colour scheme. We fully wallpapered the walls and added gorgeous leaf wallpaper feature wall with metallic hints. We brought in statement accent chairs in a beautiful red, the clients favourite colour. We added beautiful pendants and floor lamps and the result was a room which they absolutely love and spend evenings as a family!
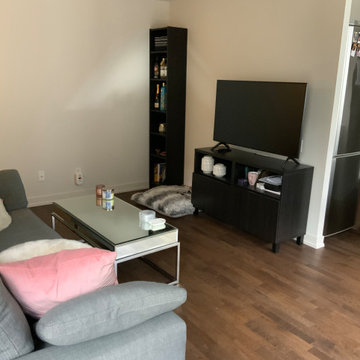
The client wanted a shabby-chic style with pops of colour. She wanted to create a space where she could work from home without it looking too overcrowded. She wanted her space to feel brighter and with more character. We added a wall paper to add dimension and character to her space, while also introducing lots of texture. We swapped out her dark cabinets for bright white furniture pieces to lighten up the space.
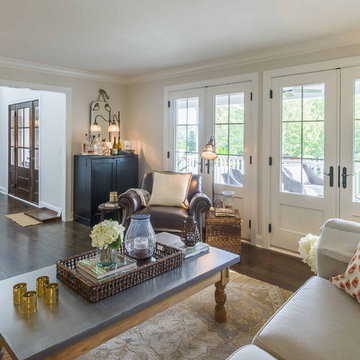
This 1990s brick home had decent square footage and a massive front yard, but no way to enjoy it. Each room needed an update, so the entire house was renovated and remodeled, and an addition was put on over the existing garage to create a symmetrical front. The old brown brick was painted a distressed white.
The 500sf 2nd floor addition includes 2 new bedrooms for their teen children, and the 12'x30' front porch lanai with standing seam metal roof is a nod to the homeowners' love for the Islands. Each room is beautifully appointed with large windows, wood floors, white walls, white bead board ceilings, glass doors and knobs, and interior wood details reminiscent of Hawaiian plantation architecture.
The kitchen was remodeled to increase width and flow, and a new laundry / mudroom was added in the back of the existing garage. The master bath was completely remodeled. Every room is filled with books, and shelves, many made by the homeowner.
Project photography by Kmiecik Imagery.
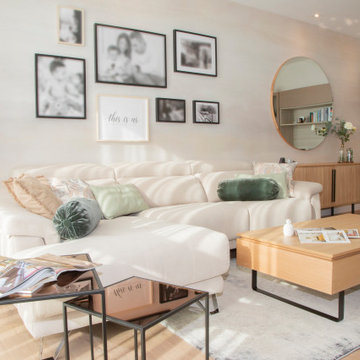
Nuestros clientes tenían un sofá que querían mantener, y siendo así, teníamos que coordinarlo y combinarlo a la perfección con el resto de piezas y elementos.
Con un color muy luminoso, solo hizo falta añadirle algunos complementos de color, que conectaban con piezas como la silla de escritorio o como el papel del hall. Todo así tendría un empaste visual que agrada mucho a la vista.
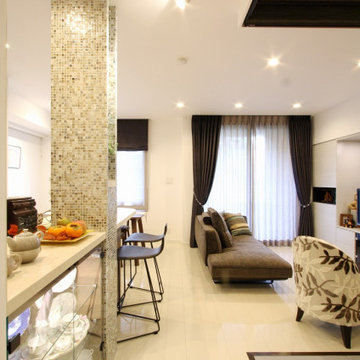
リビングは白系のフローリングにした事で、空間が明るく、広く感じるようになりました。また、元々設置されていた天井埋込エアコンを壁掛けエアコンに変更する事で、天井高を高くとり、より広がりを感じられる空間になりました。
Beige Living Room Design Photos with Wallpaper
10
