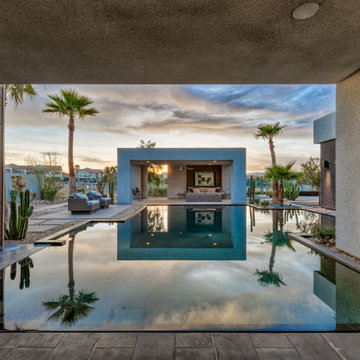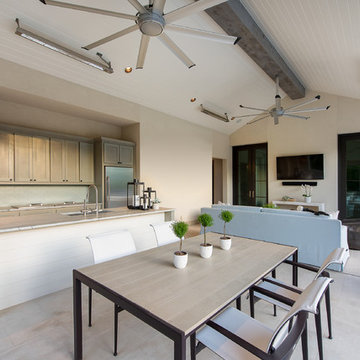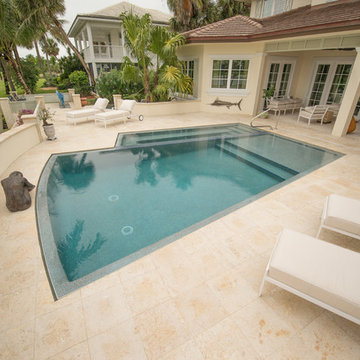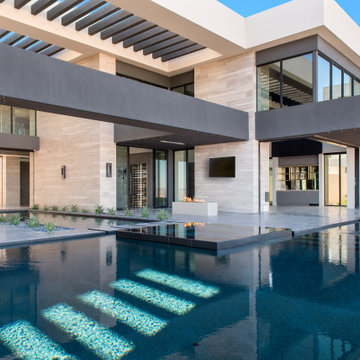Beige Pool Design Ideas
Refine by:
Budget
Sort by:Popular Today
61 - 80 of 235 photos
Item 1 of 3
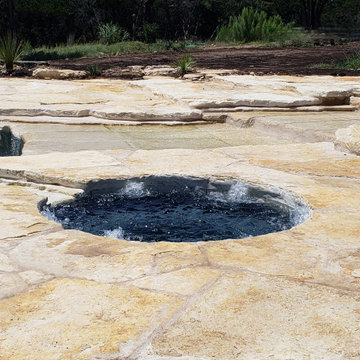
Natural Hill Country waterfall swimming pool, spa, natural creek, spring and adjoining boulder bluffs work with desert plants.
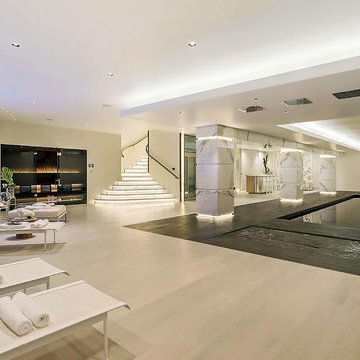
Beautiful indoor Spa complex with swimming pool, tropical fish tank, sauna, steam room, bar and gym.
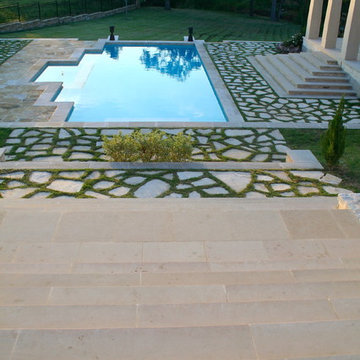
Project designed by Mike Farley. This award winning project has an understated elegance for a stunning effect.
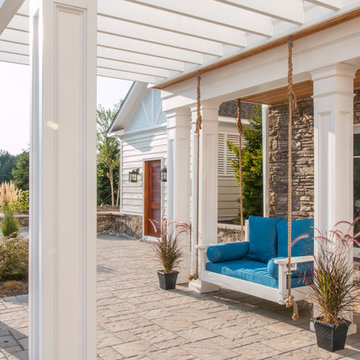
We had an open canvas for our ideas, we visioned a custom open porch and composite deck with a 35’ custom outdoor kitchen, overlooking a natural freeform custom pool, large tanning shelf, 25’ waterslide for the kids and adults, and the raised stone veneered oversized spa, all framed with a simple low maintenance landscape pallet. For the cool evenings, we pictured a two-tier gas fire table outside of the spa where the family and friends could sit and enjoy a panoramic view of their entire future backyard.
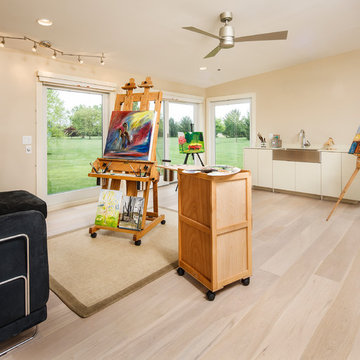
Relaxing in the summertime has never looked more beautiful. Whether you're looking to catch some sun, or cool off from a hot day, you will find plenty of amusement with this project. This timeless, contemporary pool house will be the biggest hit among friends and family.
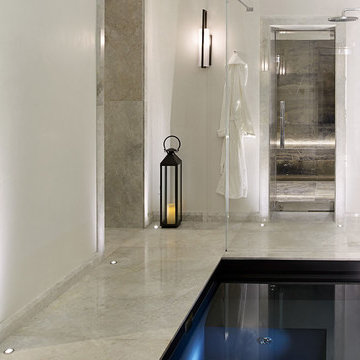
This distinctive Grade II listed townhouse and mews property in the heart of Belgravia is presented as a turnkey luxury residence. We were brought in by the leading developer, Residence One, to develop a scheme that would satisfy the most discerning clients and help create one of London's finest properties.
The creation was a classic yet timeless residence spanning over 7,100 sq. ft. featuring five bedrooms, a leisure complex and a stunning home theatre.
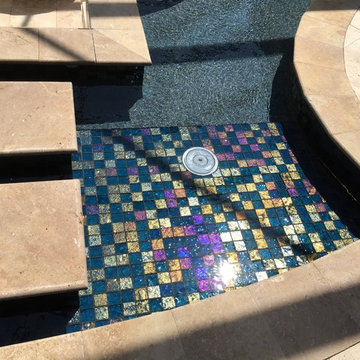
Pool Entry steps covered in Lightstreams glass tile. Ocean Blue Pebblesheen with double Abalone.
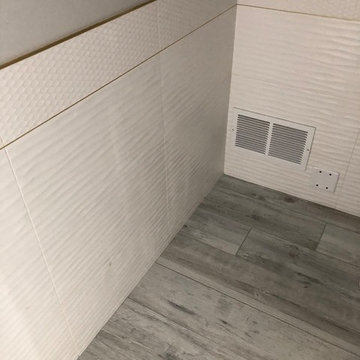
8"x48" Porcelain Wood Plank Floor Tile
12"x24" Waves Ceramic Wall Tile
3/8" Brass Schluter Metal Trim
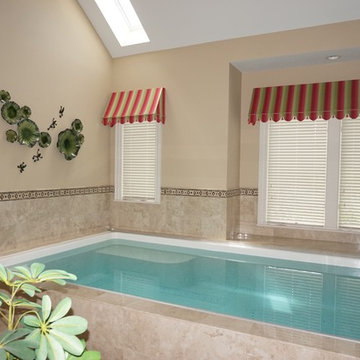
Indoor spa with endless pool, travertine tile with travertine border and awning style valances.
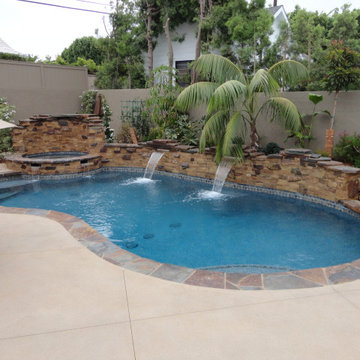
This pool has stacked stone for the water feature walls. Special circular steps allowed us to make a special entry into the pool area from the patio below.
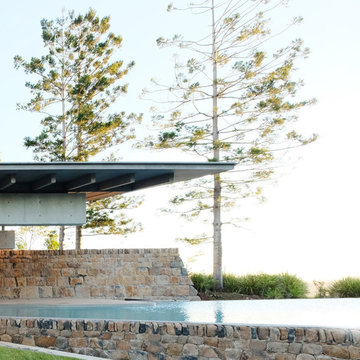
A former dairy property, Lune de Sang is now the centre of an ambitious project that is bringing back a pocket of subtropical rainforest to the Byron Bay hinterland. The first seedlings are beginning to form an impressive canopy but it will be another 3 centuries before this slow growth forest reaches maturity. This enduring, multi-generational project demands architecture to match; if not in a continuously functioning capacity, then in the capacity of ancient stone and concrete ruins; witnesses to the early years of this extraordinary project.
The project’s latest component, the Pavilion, sits as part of a suite of 5 structures on the Lune de Sang site. These include two working sheds, a guesthouse and a general manager’s residence. While categorically a dwelling too, the Pavilion’s function is distinctly communal in nature. The building is divided into two, very discrete parts: an open, functionally public, local gathering space, and a hidden, intensely private retreat.
The communal component of the pavilion has more in common with public architecture than with private dwellings. Its scale walks a fine line between retaining a degree of domestic comfort without feeling oppressively private – you won’t feel awkward waiting on this couch. The pool and accompanying amenities are similarly geared toward visitors and the space has already played host to community and family gatherings. At no point is the connection to the emerging forest interrupted; its only solid wall is a continuation of a stone landscape retaining wall, while floor to ceiling glass brings the forest inside.
Physically the building is one structure but the two parts are so distinct that to enter the private retreat one must step outside into the landscape before coming in. Once inside a kitchenette and living space stress the pavilion’s public function. There are no sweeping views of the landscape, instead the glass perimeter looks onto a lush rainforest embankment lending the space a subterranean quality. An exquisitely refined concrete and stone structure provides the thermal mass that keeps the space cool while robust blackbutt joinery partitions the space.
The proportions and scale of the retreat are intimate and reveal the refined craftsmanship so critical to ensuring this building capacity to stand the test of centuries. It’s an outcome that demanded an incredibly close partnership between client, architect, engineer, builder and expert craftsmen, each spending months on careful, hands-on iteration.
While endurance is a defining feature of the architecture, it is also a key feature to the building’s ecological response to the site. Great care was taken in ensuring a minimised carbon investment and this was bolstered by using locally sourced and recycled materials.
All water is collected locally and returned back into the forest ecosystem after use; a level of integration that demanded close partnership with forestry and hydraulics specialists.
Between endurance, integration into a forest ecosystem and the careful use of locally sourced materials, Lune de Sang’s Pavilion aspires to be a sustainable project that will serve a family and their local community for generations to come.
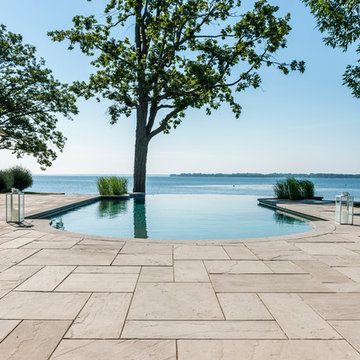
Audacious in its massive size, the look of this bold beauty is polished yet casual.
With its elegant veining, Aberdeen makes a statement at once luxuriant and eminently livable.
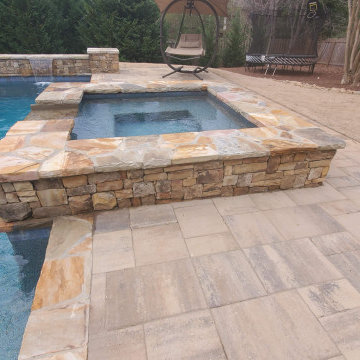
7' x 7' Spa Raised 18" with stack stone face and Irregular Flagstone Cap. 3' Wide Spillstone
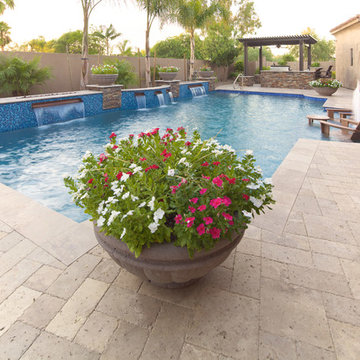
The pillars along the water feature wall are faced with the same ledge stone that is used on the BBQ island and the fire pit.
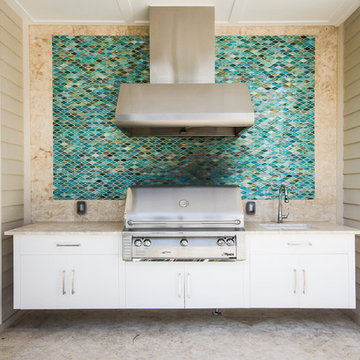
This straight line lap pool in Fort Lauderdale is really an incredible and luxurious site. It features a nice sun shelf on the side with custom paver steps, custom landscaping with beautiful palm trees that line up with the custom water bowls! photo by Van Kirk & Sons
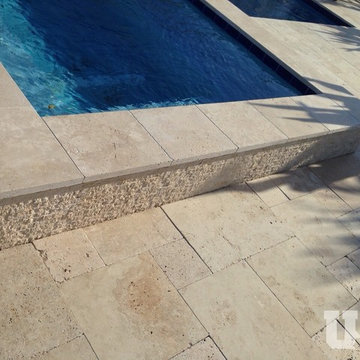
Spa: 2x1 Ivory Travertine Split Face to match French Pattern Ivory Travertine Pavers pool deck.
Beige Pool Design Ideas
4
