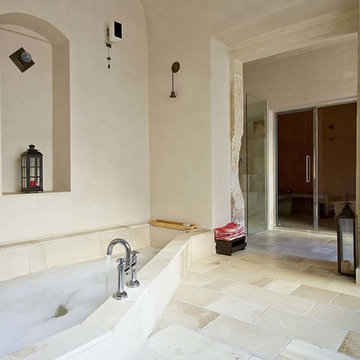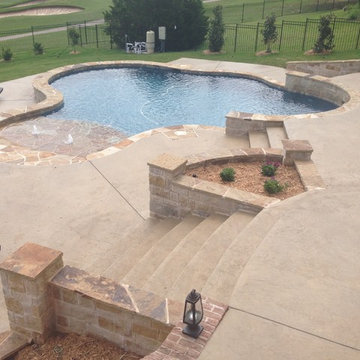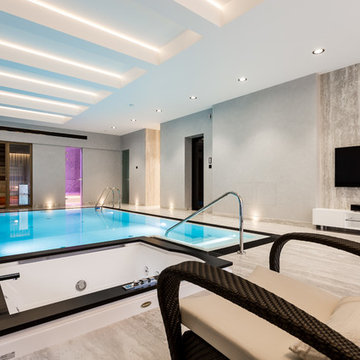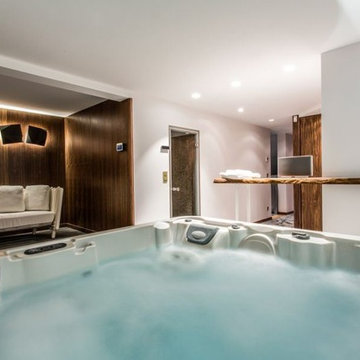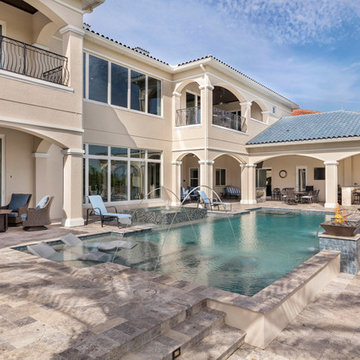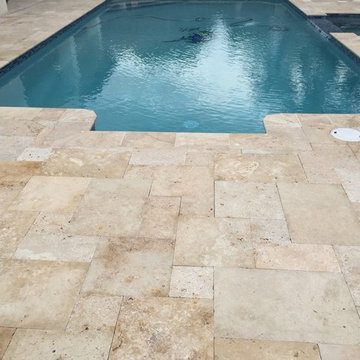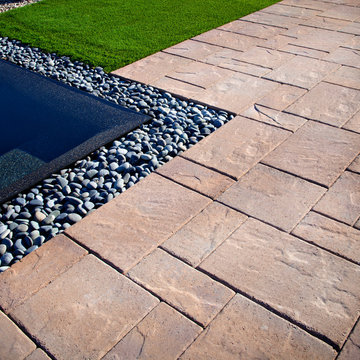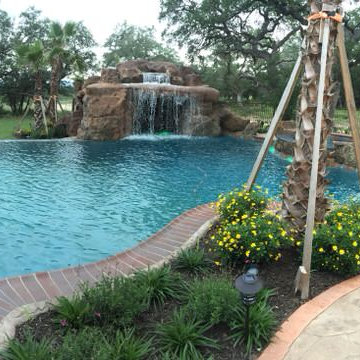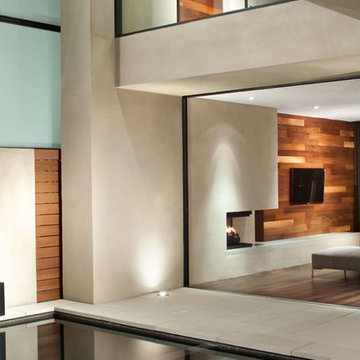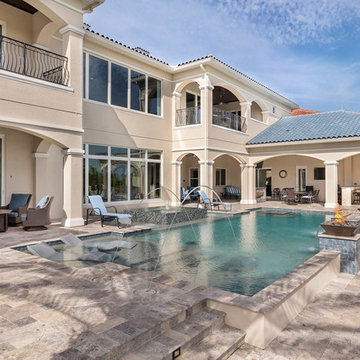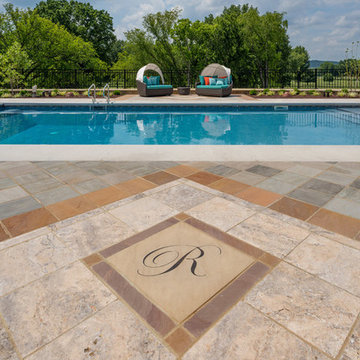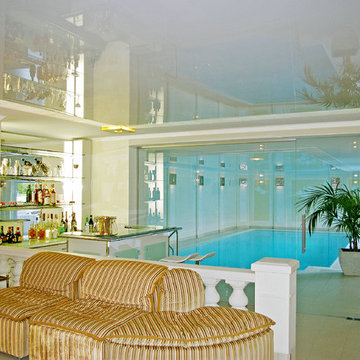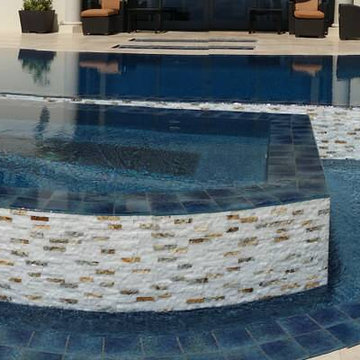Beige Pool Design Ideas
Refine by:
Budget
Sort by:Popular Today
121 - 140 of 234 photos
Item 1 of 3
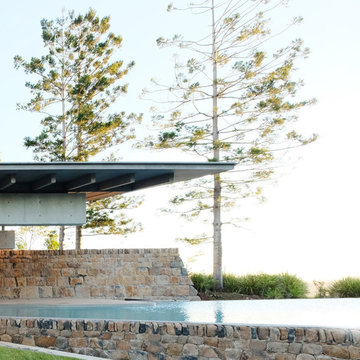
A former dairy property, Lune de Sang is now the centre of an ambitious project that is bringing back a pocket of subtropical rainforest to the Byron Bay hinterland. The first seedlings are beginning to form an impressive canopy but it will be another 3 centuries before this slow growth forest reaches maturity. This enduring, multi-generational project demands architecture to match; if not in a continuously functioning capacity, then in the capacity of ancient stone and concrete ruins; witnesses to the early years of this extraordinary project.
The project’s latest component, the Pavilion, sits as part of a suite of 5 structures on the Lune de Sang site. These include two working sheds, a guesthouse and a general manager’s residence. While categorically a dwelling too, the Pavilion’s function is distinctly communal in nature. The building is divided into two, very discrete parts: an open, functionally public, local gathering space, and a hidden, intensely private retreat.
The communal component of the pavilion has more in common with public architecture than with private dwellings. Its scale walks a fine line between retaining a degree of domestic comfort without feeling oppressively private – you won’t feel awkward waiting on this couch. The pool and accompanying amenities are similarly geared toward visitors and the space has already played host to community and family gatherings. At no point is the connection to the emerging forest interrupted; its only solid wall is a continuation of a stone landscape retaining wall, while floor to ceiling glass brings the forest inside.
Physically the building is one structure but the two parts are so distinct that to enter the private retreat one must step outside into the landscape before coming in. Once inside a kitchenette and living space stress the pavilion’s public function. There are no sweeping views of the landscape, instead the glass perimeter looks onto a lush rainforest embankment lending the space a subterranean quality. An exquisitely refined concrete and stone structure provides the thermal mass that keeps the space cool while robust blackbutt joinery partitions the space.
The proportions and scale of the retreat are intimate and reveal the refined craftsmanship so critical to ensuring this building capacity to stand the test of centuries. It’s an outcome that demanded an incredibly close partnership between client, architect, engineer, builder and expert craftsmen, each spending months on careful, hands-on iteration.
While endurance is a defining feature of the architecture, it is also a key feature to the building’s ecological response to the site. Great care was taken in ensuring a minimised carbon investment and this was bolstered by using locally sourced and recycled materials.
All water is collected locally and returned back into the forest ecosystem after use; a level of integration that demanded close partnership with forestry and hydraulics specialists.
Between endurance, integration into a forest ecosystem and the careful use of locally sourced materials, Lune de Sang’s Pavilion aspires to be a sustainable project that will serve a family and their local community for generations to come.
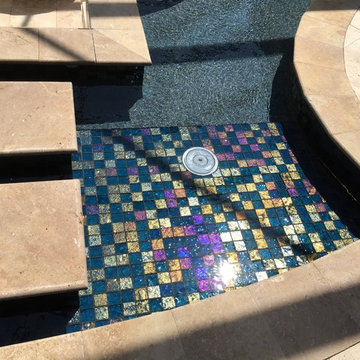
Pool Entry steps covered in Lightstreams glass tile. Ocean Blue Pebblesheen with double Abalone.
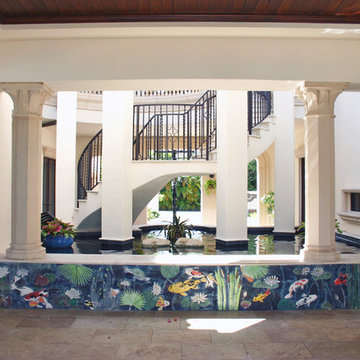
Custom tile with coy fish and aquatic plants, Coy fish and turtles in pool. stair to upper deck
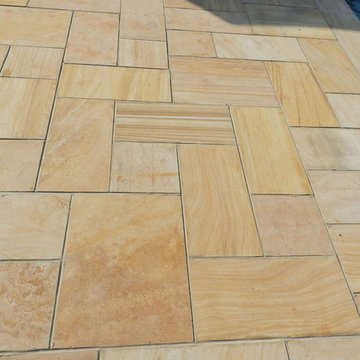
install a nice water fall to have the water eliminate the noise from the traffic going by behing the house, masonry wall veneer with natural stone caped with natural stone treads bull nose finish to match the coping on the pool, decking is the square pattern natural stone paver set on a concrete base , as well we got the synthetic grass next to the pool to ad some green with out the hustle of mowing next to it , looks grate .
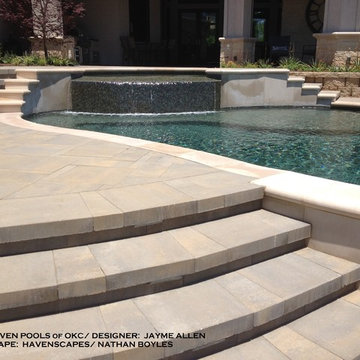
This luxurious retreat located on a hillside with extreme elevation change. This project features Pavestone retaining walls and decks, cast stone coping, tile interior finish, sun ledges, and vanishing edge fountain feature
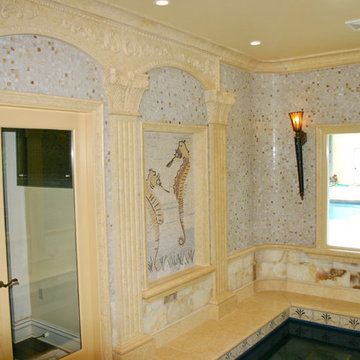
One corner of an Indoor pool room with custom fabricated Limestone Columns, Limestone Molding, and Limestone Pool coping. Wall tiles are consisted of onyx mosaics tiles and dimensional cut onyx veneer.
Copy Right Amargio Natural Stone Inc
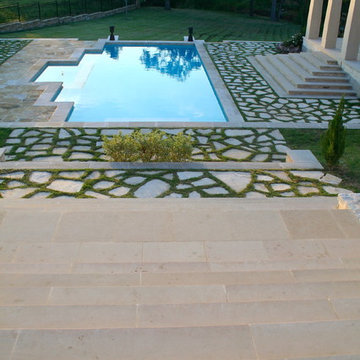
Project designed by Mike Farley. This award winning project has an understated elegance for a stunning effect.
Beige Pool Design Ideas
7
