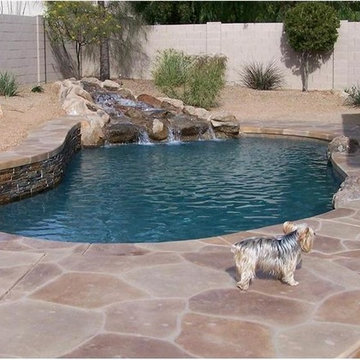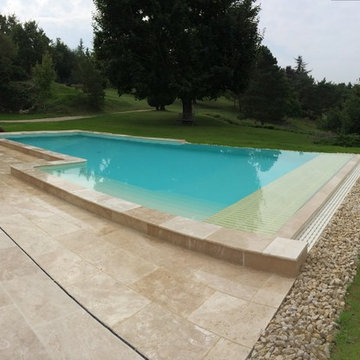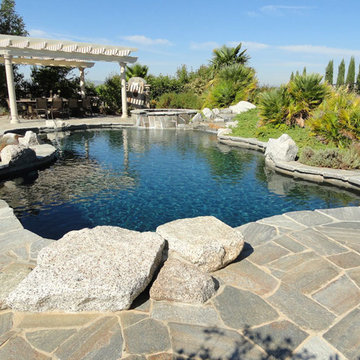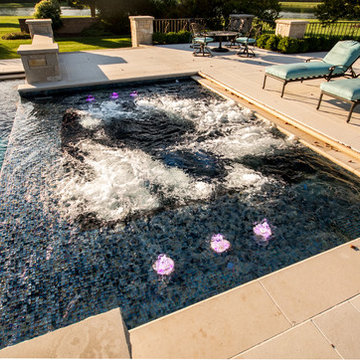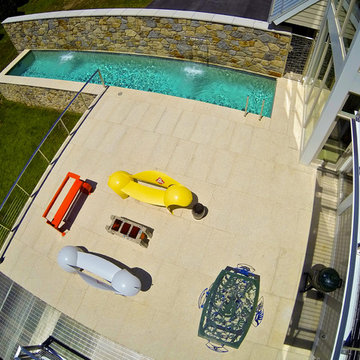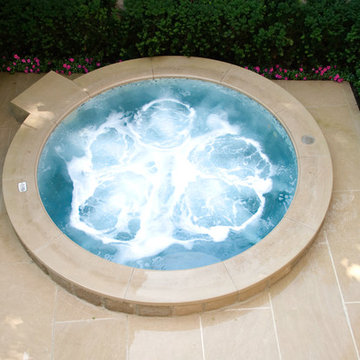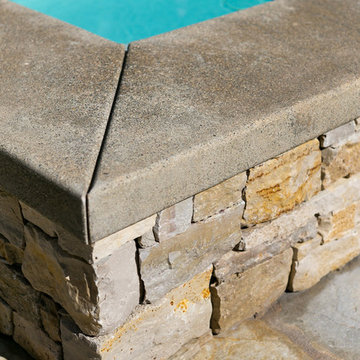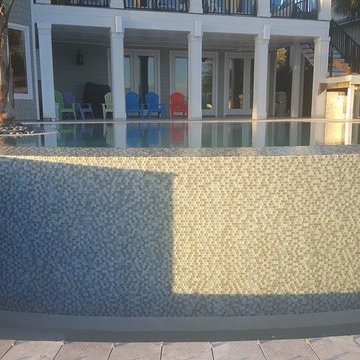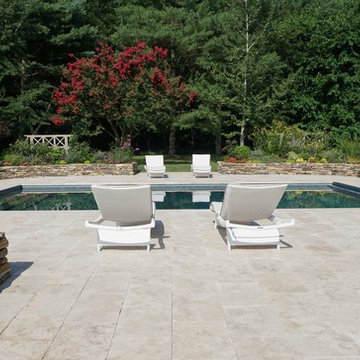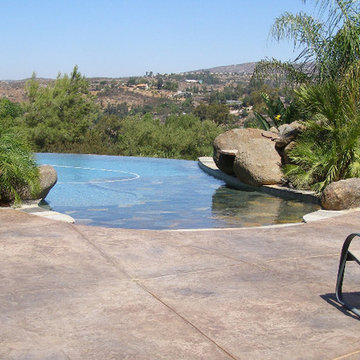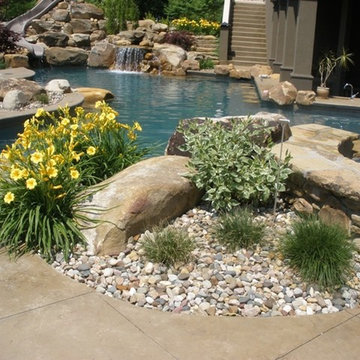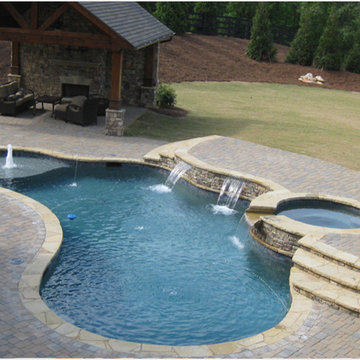Beige Pool Design Ideas with Natural Stone Pavers
Refine by:
Budget
Sort by:Popular Today
221 - 240 of 385 photos
Item 1 of 3
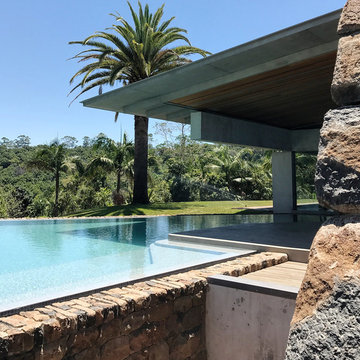
A former dairy property, Lune de Sang is now the centre of an ambitious project that is bringing back a pocket of subtropical rainforest to the Byron Bay hinterland. The first seedlings are beginning to form an impressive canopy but it will be another 3 centuries before this slow growth forest reaches maturity. This enduring, multi-generational project demands architecture to match; if not in a continuously functioning capacity, then in the capacity of ancient stone and concrete ruins; witnesses to the early years of this extraordinary project.
The project’s latest component, the Pavilion, sits as part of a suite of 5 structures on the Lune de Sang site. These include two working sheds, a guesthouse and a general manager’s residence. While categorically a dwelling too, the Pavilion’s function is distinctly communal in nature. The building is divided into two, very discrete parts: an open, functionally public, local gathering space, and a hidden, intensely private retreat.
The communal component of the pavilion has more in common with public architecture than with private dwellings. Its scale walks a fine line between retaining a degree of domestic comfort without feeling oppressively private – you won’t feel awkward waiting on this couch. The pool and accompanying amenities are similarly geared toward visitors and the space has already played host to community and family gatherings. At no point is the connection to the emerging forest interrupted; its only solid wall is a continuation of a stone landscape retaining wall, while floor to ceiling glass brings the forest inside.
Physically the building is one structure but the two parts are so distinct that to enter the private retreat one must step outside into the landscape before coming in. Once inside a kitchenette and living space stress the pavilion’s public function. There are no sweeping views of the landscape, instead the glass perimeter looks onto a lush rainforest embankment lending the space a subterranean quality. An exquisitely refined concrete and stone structure provides the thermal mass that keeps the space cool while robust blackbutt joinery partitions the space.
The proportions and scale of the retreat are intimate and reveal the refined craftsmanship so critical to ensuring this building capacity to stand the test of centuries. It’s an outcome that demanded an incredibly close partnership between client, architect, engineer, builder and expert craftsmen, each spending months on careful, hands-on iteration.
While endurance is a defining feature of the architecture, it is also a key feature to the building’s ecological response to the site. Great care was taken in ensuring a minimised carbon investment and this was bolstered by using locally sourced and recycled materials.
All water is collected locally and returned back into the forest ecosystem after use; a level of integration that demanded close partnership with forestry and hydraulics specialists.
Between endurance, integration into a forest ecosystem and the careful use of locally sourced materials, Lune de Sang’s Pavilion aspires to be a sustainable project that will serve a family and their local community for generations to come.
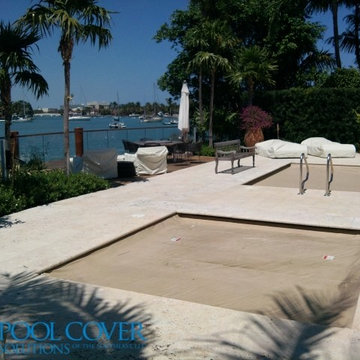
Kris Windmueller, Owner Pool Cover Solutions, SE-LLC. www.pcs-se.com 800-530-5340
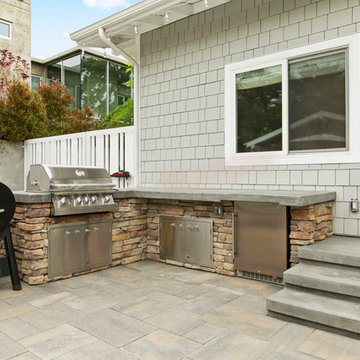
The backyard features a new freeform pool with quartz pebbles liner; a custom slide and spa with stacked stone matching the barbecue area; custom redwood side gates and wooden fence throughout the property; new barbecue area, stone pavers; matching stairs to the house and new trees and landscaping with irrigation system.
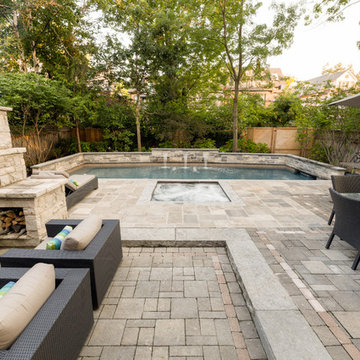
Custom rectangular pool, shared system with spa, Endless Pool, raised water, sheer descent water features. Toronto, ON.
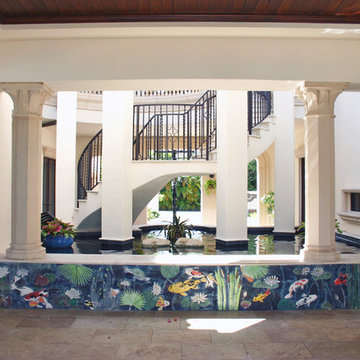
Custom tile with coy fish and aquatic plants, Coy fish and turtles in pool. stair to upper deck
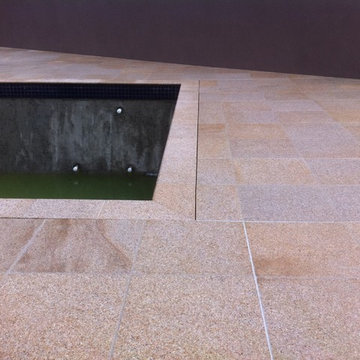
Thank you to Pioneer Paving for the image. Antique Gold 500x500x30mm granite pavers used around this rectangular pool.
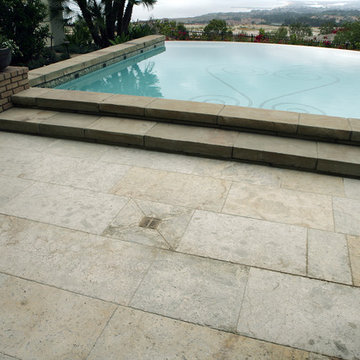
Image provided by 'Ancient Surfaces'
Product name: Millennium Antique Stone Planks
Contacts: (212) 461-0245
Email: Sales@ancientsurfaces.com
Website: www.AncientSurfaces.com
The ancient Millennium stone pavers are big rectangular planks some up to 60" long. Capable of withstanding any weather and environmental conditions nature and man can throw at it. By definition they are scratch proof and maintenance free. Those pavers were salvaged from old homes and structures from across ancient cities in the Mediterranean Sea and were once very thick but we’ve since milled them after reclamation down to 5/8” in thickness for the ease of installation.
They are best installed in a running bond format and are Ideal for any open environment or any spacious home with an indoor outdoor "Al Fresco" life style.
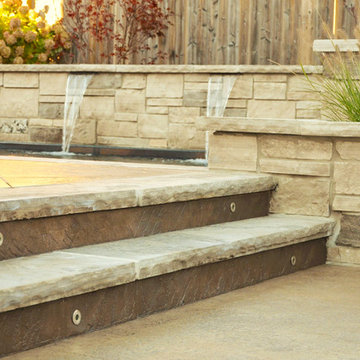
Modern classic backyard with fibreglass pool, masonry wall with sheer decent waterfalls, landscape lighting and natural stone patio. Designed and built exclusively by Elite Pool Design,
Beige Pool Design Ideas with Natural Stone Pavers
12
