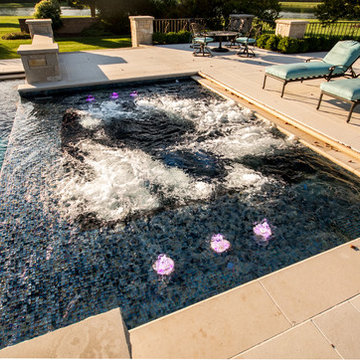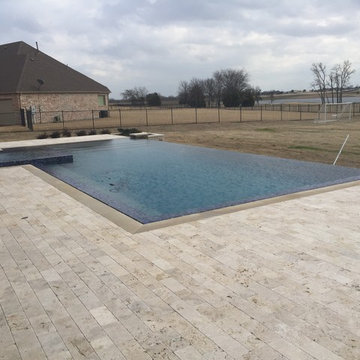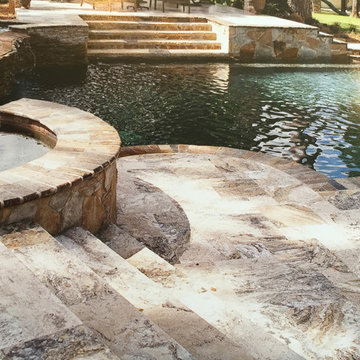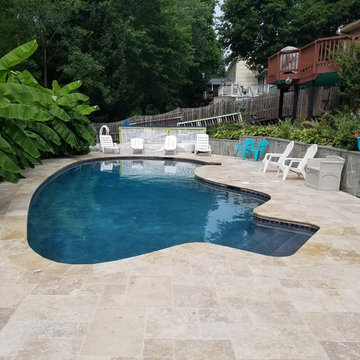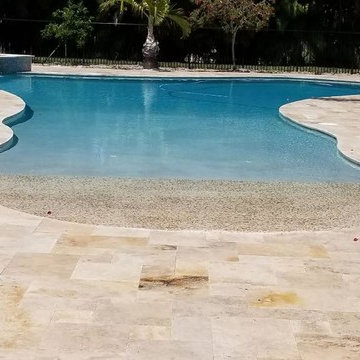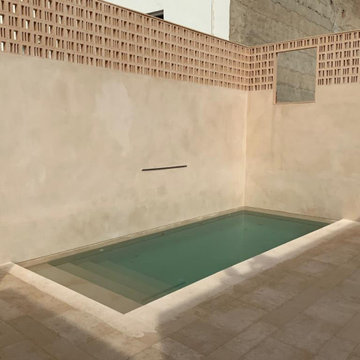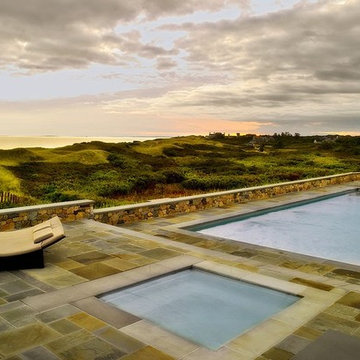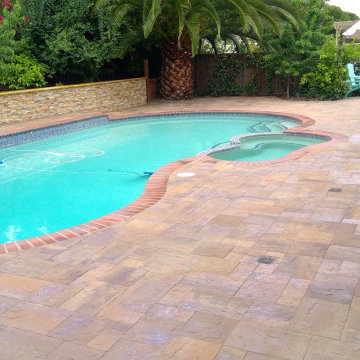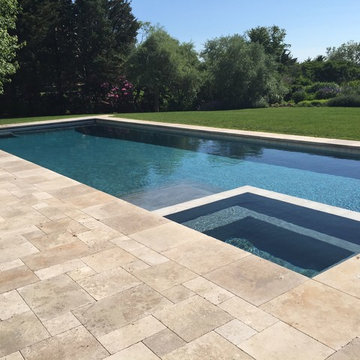Beige Pool Design Ideas with Natural Stone Pavers
Refine by:
Budget
Sort by:Popular Today
161 - 180 of 385 photos
Item 1 of 3
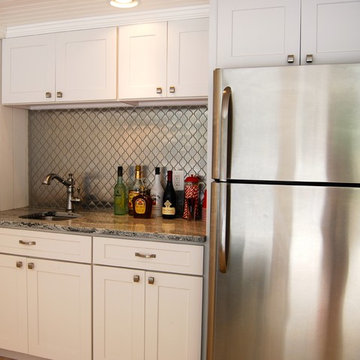
Kitchenette in pool house with Cambria countertop and all season refrigerator. Gorgeous stainless tile backsplash. Easy maintenance PVC ship lap. Design: Andrea Hickman of A.HICKMAN Design; Construction: Greg Deans of Decks with Style; Photography: Andrea Hickman
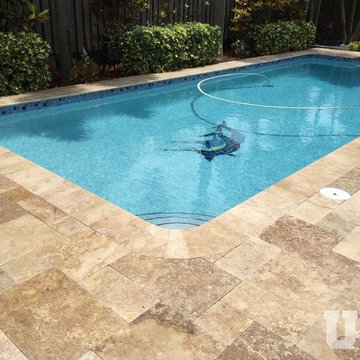
Pool Deck: French Pattern Noche Antique Tumbled Travertine Pavers
Coping: 6x12 Walnut Travertine Coping
http://www.usamarblellc.com/product/noche-antique-fp-7.html
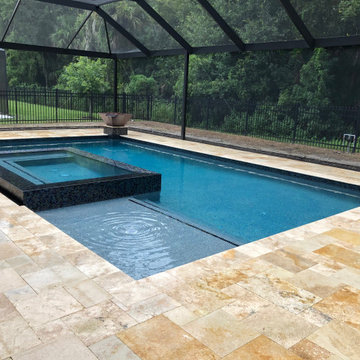
Custom swimming pool with a sun shelf entrance. Featuring a few deck jets that are flushed to the deck and shoots out a stream of water into the pool. On Both ends of the pool, we have copper water bowls. For the spa has a 360 overflow perimeter spa that is slightly raised. Lastly, we have a gorgeous travertine (natural stone) deck to finish the backyard oasis. American Pools and Spas also installed the screen enclosure.
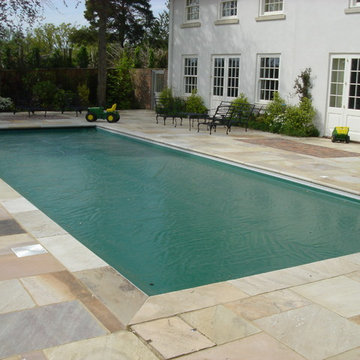
11 X 5M OUT DOOR, CONCRETE TILED POOL IN HAMPSHIRE, CONSTRUCTED BY SPRUCE POOLS OF SALISBURY, FITTED WITH A DRIGLIDE UNDER COPING COVER IN 6001 GREEN
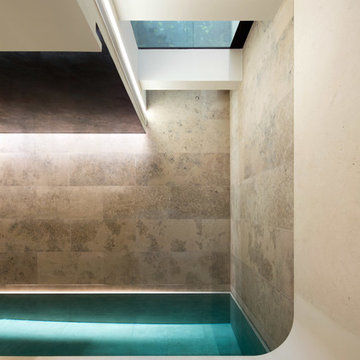
Complete rebuilding of a seven-storey property. A new basement extending across the entire site incorporates a swimming pool and steam room. The addition of a new two-storey rear extension above basement provides living and dining spaces seamlessly connected to external courtyards through wrap-around glazing.
Photo by Michele Panzeri
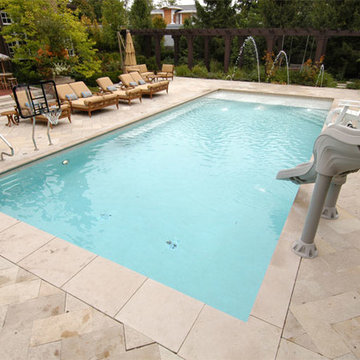
Request Free Quote
This swimming pool in Highland Park oozes sophistication. Equipped with an enlarged thermal shelf for sunning in the pool, deck jet water features, and an automatic pool cover with custom stone walk-on lid, this pool has everything the homeowner needs for the life of leisure. Limestone coping and natural stone decking complete the look.
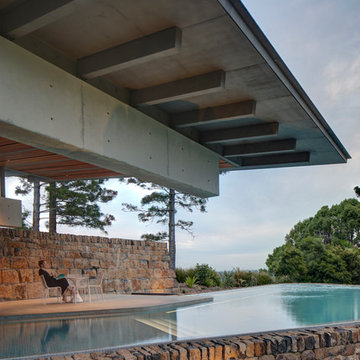
A former dairy property, Lune de Sang is now the centre of an ambitious project that is bringing back a pocket of subtropical rainforest to the Byron Bay hinterland. The first seedlings are beginning to form an impressive canopy but it will be another 3 centuries before this slow growth forest reaches maturity. This enduring, multi-generational project demands architecture to match; if not in a continuously functioning capacity, then in the capacity of ancient stone and concrete ruins; witnesses to the early years of this extraordinary project.
The project’s latest component, the Pavilion, sits as part of a suite of 5 structures on the Lune de Sang site. These include two working sheds, a guesthouse and a general manager’s residence. While categorically a dwelling too, the Pavilion’s function is distinctly communal in nature. The building is divided into two, very discrete parts: an open, functionally public, local gathering space, and a hidden, intensely private retreat.
The communal component of the pavilion has more in common with public architecture than with private dwellings. Its scale walks a fine line between retaining a degree of domestic comfort without feeling oppressively private – you won’t feel awkward waiting on this couch. The pool and accompanying amenities are similarly geared toward visitors and the space has already played host to community and family gatherings. At no point is the connection to the emerging forest interrupted; its only solid wall is a continuation of a stone landscape retaining wall, while floor to ceiling glass brings the forest inside.
Physically the building is one structure but the two parts are so distinct that to enter the private retreat one must step outside into the landscape before coming in. Once inside a kitchenette and living space stress the pavilion’s public function. There are no sweeping views of the landscape, instead the glass perimeter looks onto a lush rainforest embankment lending the space a subterranean quality. An exquisitely refined concrete and stone structure provides the thermal mass that keeps the space cool while robust blackbutt joinery partitions the space.
The proportions and scale of the retreat are intimate and reveal the refined craftsmanship so critical to ensuring this building capacity to stand the test of centuries. It’s an outcome that demanded an incredibly close partnership between client, architect, engineer, builder and expert craftsmen, each spending months on careful, hands-on iteration.
While endurance is a defining feature of the architecture, it is also a key feature to the building’s ecological response to the site. Great care was taken in ensuring a minimised carbon investment and this was bolstered by using locally sourced and recycled materials.
All water is collected locally and returned back into the forest ecosystem after use; a level of integration that demanded close partnership with forestry and hydraulics specialists.
Between endurance, integration into a forest ecosystem and the careful use of locally sourced materials, Lune de Sang’s Pavilion aspires to be a sustainable project that will serve a family and their local community for generations to come.
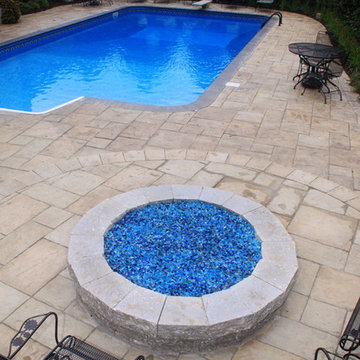
For this front and backyard remodel project, Elite Landscaping utilized natural saw-cut stone for pillars, seating walls and wing walls with polished stone caps. In the front, a beautifully crafted stoop overlay leads to large paver walkways that wind through the landscape. Lining the front paths are gorgeous annual plantings, decorative pots, and outdoor lighting accents. The stone walkways and steps connect the welcoming front courtyard with a beautiful patio and pool area in back. For the pool remodel, large precast concrete pavers were used for the deck. A raised fire pit area stands out with its stone pillars and seating wall. Custom natural stone planter boxes adorn the built-in outdoor kitchen, while the seating area under the pergola is surrounded by a dry creek bed, decorative plantings, and outdoor lighting.
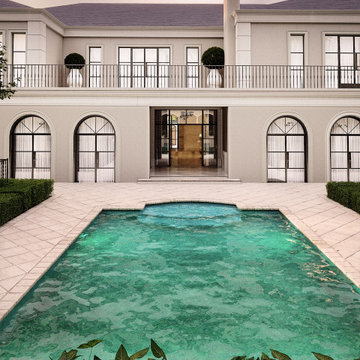
Luxury swimming pool visible from the entrance of the home through a central hallway. Large entertaining area and pool house attached.
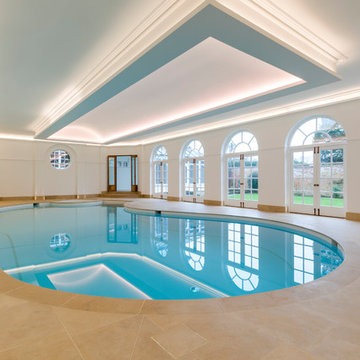
Buscot limestone pool surround in a honed finish. A bespoke commission from Artisans of Devizes.
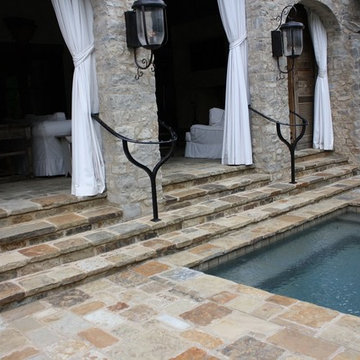
Malahide thin stone veneer from the Quarry Mill gives this pool a relaxing and old world feel. Malahide natural stone veneer has gray and white tones that will add a bit of simple charm to your projects. The irregular stone stapes and random edges will work well with projects like accent walls, exterior siding, and chimneys. These random shapes will create a unique pattern of stone and add dimension to your space. Malahide stones also adds an antique element to both rustic and contemporary decors. The neutral colors will blend well with both the dark or metallic tones of modern electronics and priceless collectables and art.
Beige Pool Design Ideas with Natural Stone Pavers
9
