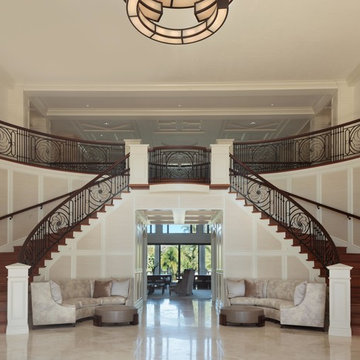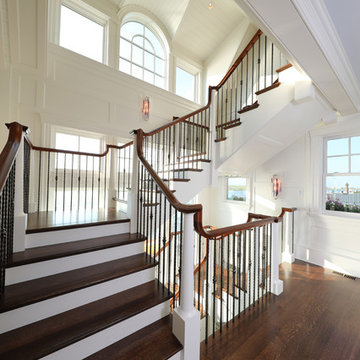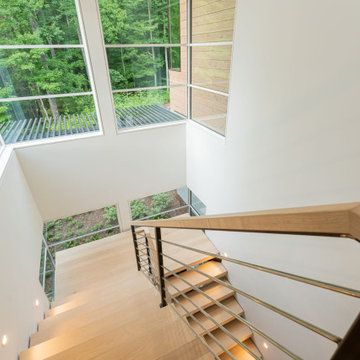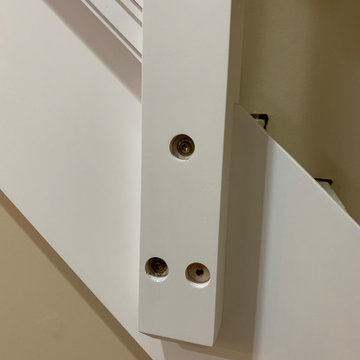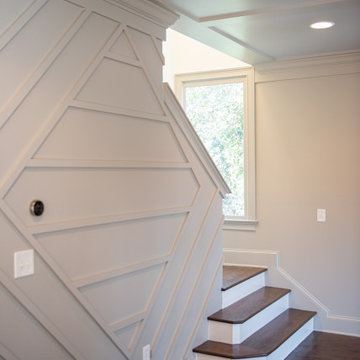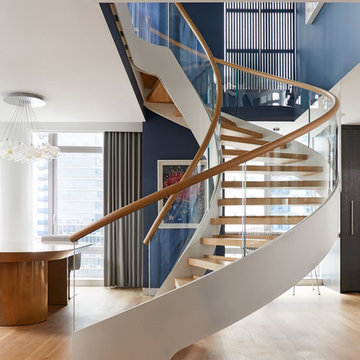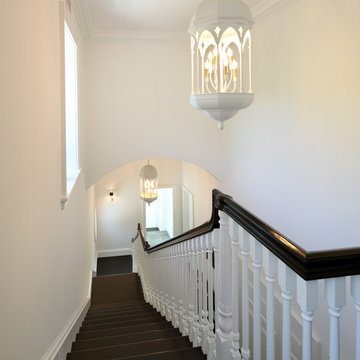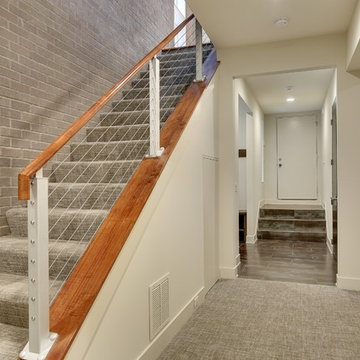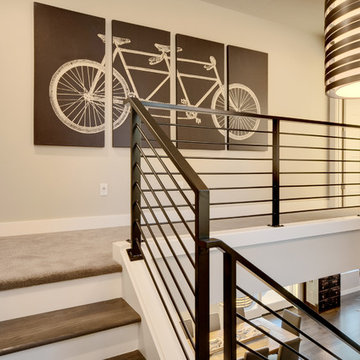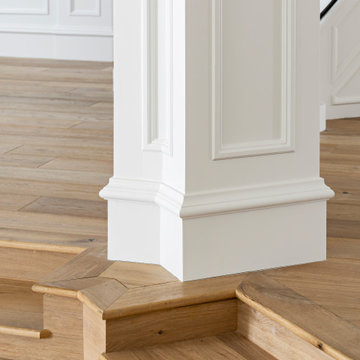Beige Staircase Design Ideas
Refine by:
Budget
Sort by:Popular Today
181 - 200 of 1,105 photos
Item 1 of 3
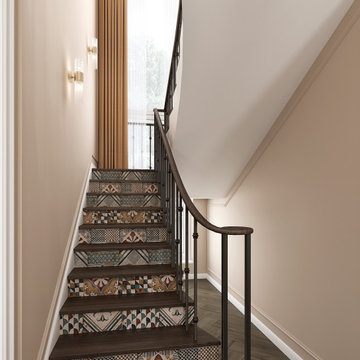
Вид на лестницу.
На ступенях массив дерева, подступенок оформлен керамогранитом в стиле пэчворк, балясины выполнены ковкой.
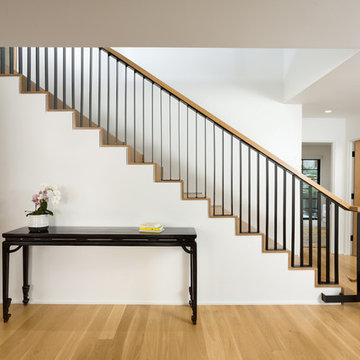
Stair to second floor with Den at left and Powder Room at right. Photo by Clark Dugger. Furnishings by Susan Deneau Interior Design
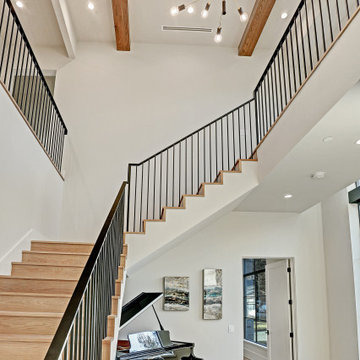
Custom Residential Architecture & Interiors by Brickmoon Design. Transitional Style Architecture
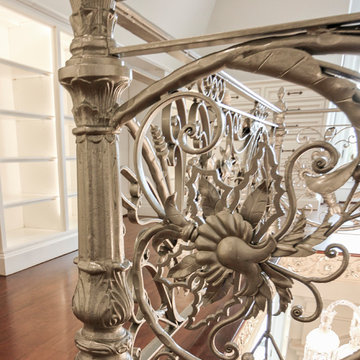
Always abreast of the latest technological innovations, Century Stair built this time an extraordinary floating-curved staircase (inspired by European Architecture) with warm Brazilian cherry treads and gorgeous custom- forged (black and gold) iron railing; this elegant staircase takes a strong presence at the main entrance of this luxurious residence. CSC 1976-2020 © Century Stair Company. ® All Rights Reserved.
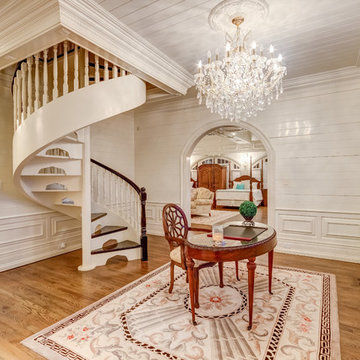
The Ultimate Kentucky Horse Farm Proudly Presents a Sprawling Mansion Complete with Writing Nook Just Outside Master Bedroom! Self-Supporting Spiral Staircase to Second Level Living! Beautiful Chandelier and Bay Window Overlooking Unbelievable Views of the Estate.
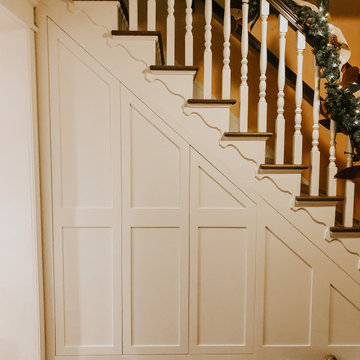
Put that empty space under your stairs to work. We created a custom built in storage space in a foyer that previously had no closet.
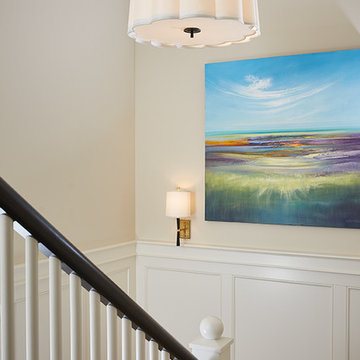
Builder: J. Peterson Homes
Interior Design: Vision Interiors by Visbeen
Photographer: Ashley Avila Photography
The best of the past and present meet in this distinguished design. Custom craftsmanship and distinctive detailing give this lakefront residence its vintage flavor while an open and light-filled floor plan clearly mark it as contemporary. With its interesting shingled roof lines, abundant windows with decorative brackets and welcoming porch, the exterior takes in surrounding views while the interior meets and exceeds contemporary expectations of ease and comfort. The main level features almost 3,000 square feet of open living, from the charming entry with multiple window seats and built-in benches to the central 15 by 22-foot kitchen, 22 by 18-foot living room with fireplace and adjacent dining and a relaxing, almost 300-square-foot screened-in porch. Nearby is a private sitting room and a 14 by 15-foot master bedroom with built-ins and a spa-style double-sink bath with a beautiful barrel-vaulted ceiling. The main level also includes a work room and first floor laundry, while the 2,165-square-foot second level includes three bedroom suites, a loft and a separate 966-square-foot guest quarters with private living area, kitchen and bedroom. Rounding out the offerings is the 1,960-square-foot lower level, where you can rest and recuperate in the sauna after a workout in your nearby exercise room. Also featured is a 21 by 18-family room, a 14 by 17-square-foot home theater, and an 11 by 12-foot guest bedroom suite.
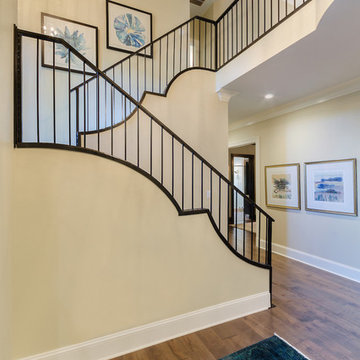
We designed a custom iron stair railing to make a statement as soon as you enter this house. John Magor Photography
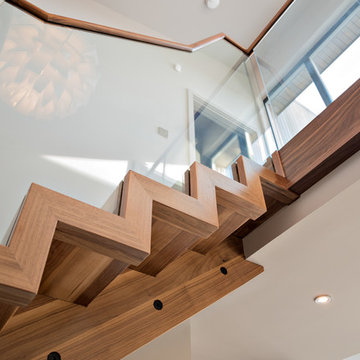
The UK's first ever show home to be Passivhaus certified is now open at Potton's Self Build Show Centre in St Neots and we were proud to be part of it with this design, build and install project. The staircase is made entirely from American Black Walnut with concealed flitch steel supports and structural glass balustrade, a fitting centerpiece to a landmark project.
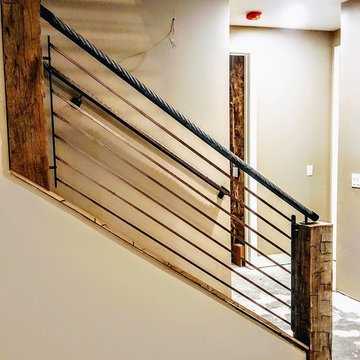
This was really fun and unique project. This client was building a home up in the mountains. He came to us with an idea even before the home was constructed. He knew he wanted something different but also something that would really bring out his home and make the entry way "pop." Together we were able to come up with this idea because of another railing I had done the year before. The beams are made of reclaimed wood. The pickets are copper bar and the hand rail is reclaimed heavy equipment cable. It really came together really nice.
Beige Staircase Design Ideas
10
