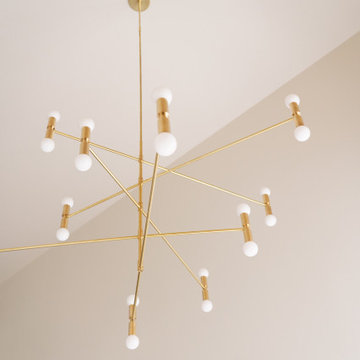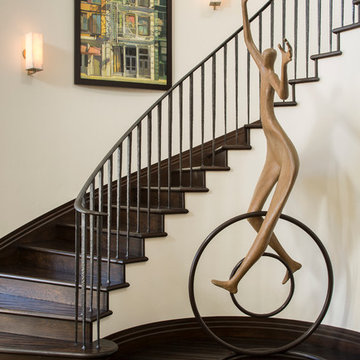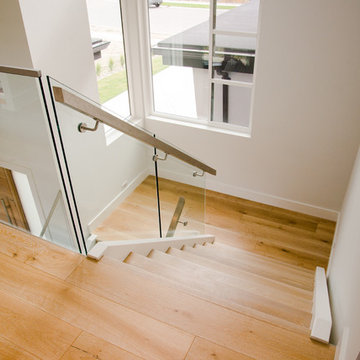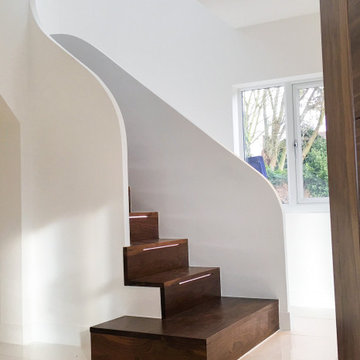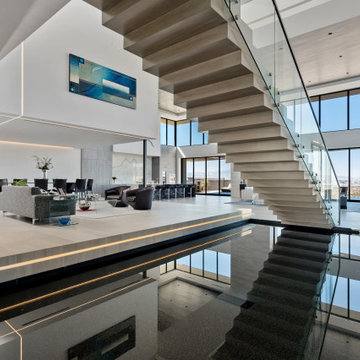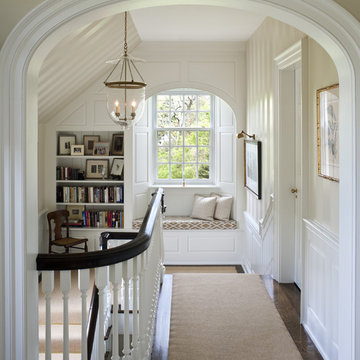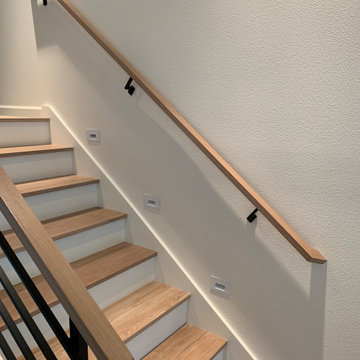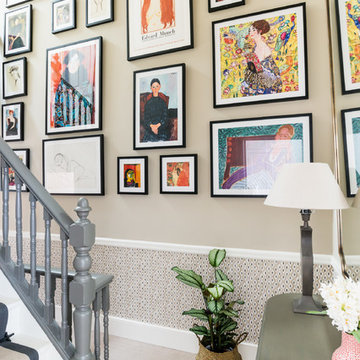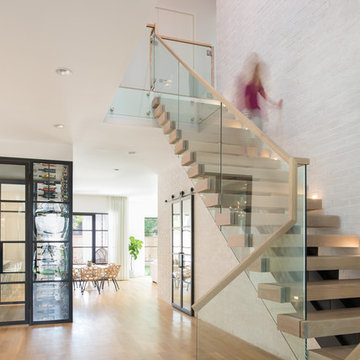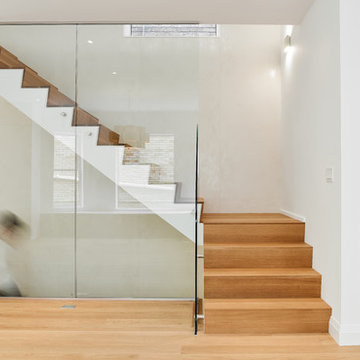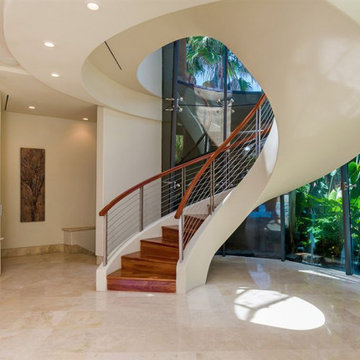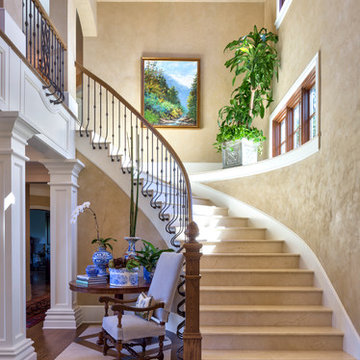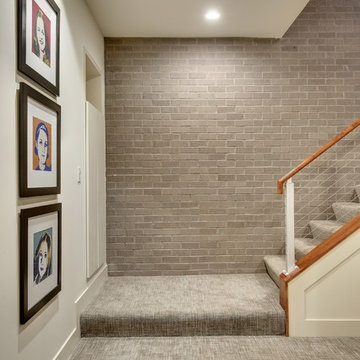Beige Staircase Design Ideas
Refine by:
Budget
Sort by:Popular Today
41 - 60 of 1,105 photos
Item 1 of 3
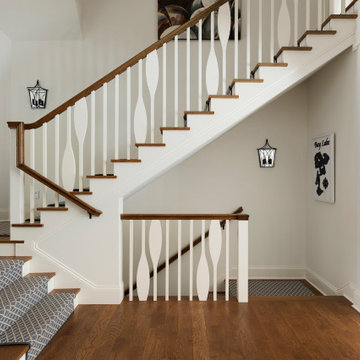
A custom railing system was created using square balusters intermixed with paddle balusters and an over-the-top railing. Painted risers and oak wood treads paired with a custom rug runner and mirrored sconces complete the look. The large artwork in the upper level is custom by an amazing artist, who happens to be the homeowner's daughter.
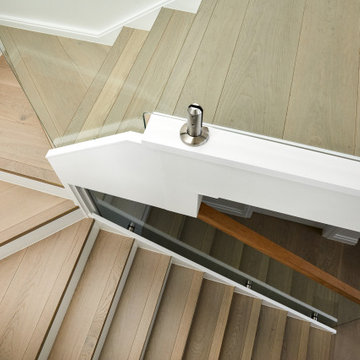
Wide board engineered timber flooring in split level home.
Brass insert nosing with shadow line detail.
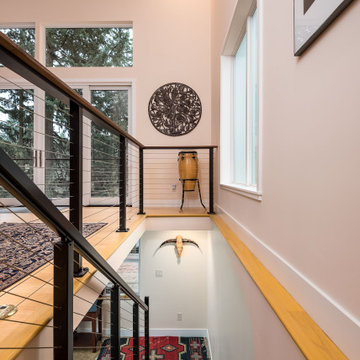
This 2 story home was originally built in 1952 on a tree covered hillside. Our company transformed this little shack into a luxurious home with a million dollar view by adding high ceilings, wall of glass facing the south providing natural light all year round, and designing an open living concept. The home has a built-in gas fireplace with tile surround, custom IKEA kitchen with quartz countertop, bamboo hardwood flooring, two story cedar deck with cable railing, master suite with walk-through closet, two laundry rooms, 2.5 bathrooms, office space, and mechanical room.
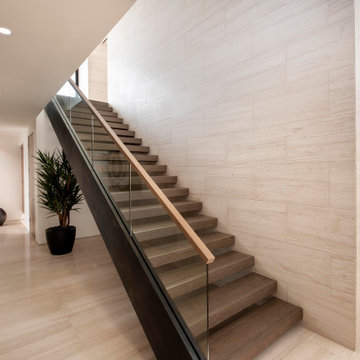
A wood, glass and steel staircase leading to a bonus room highlight a passageway bearing leather-textured limestone walls and honed limestone floors.
Project Details // Now and Zen
Renovation, Paradise Valley, Arizona
Architecture: Drewett Works
Builder: Brimley Development
Interior Designer: Ownby Design
Photographer: Dino Tonn
Limestone (Demitasse) flooring and walls: Solstice Stone
Windows (Arcadia): Elevation Window & Door
Faux plants: Botanical Elegance
https://www.drewettworks.com/now-and-zen/
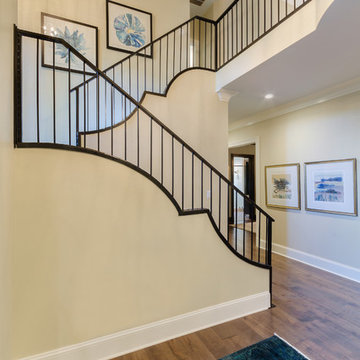
This was a unique architectural feature that I designed with the custom iron railings for this two story foyer. Instead of a typical straight staircase, the drywall was shaped to fit the unique design. Photo credit: John Magor Photography
Beige Staircase Design Ideas
3
