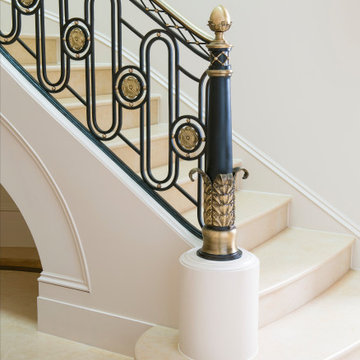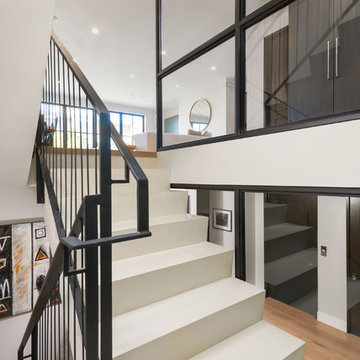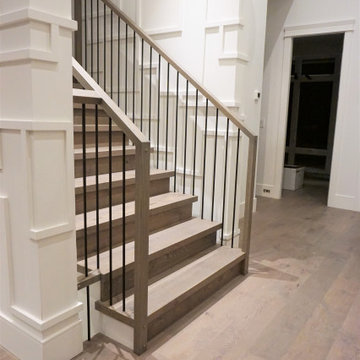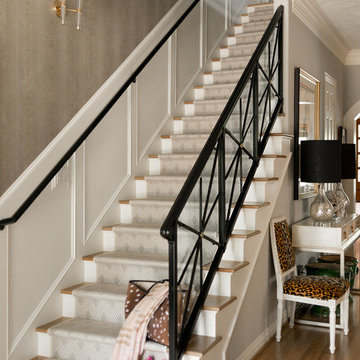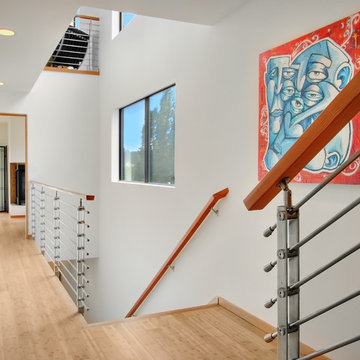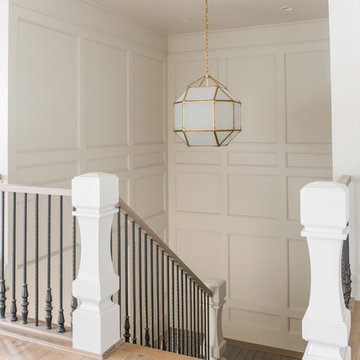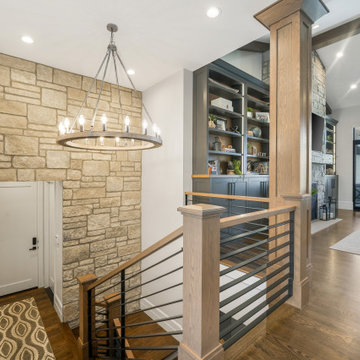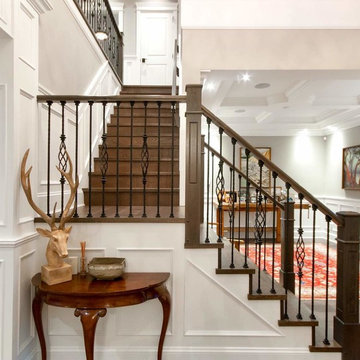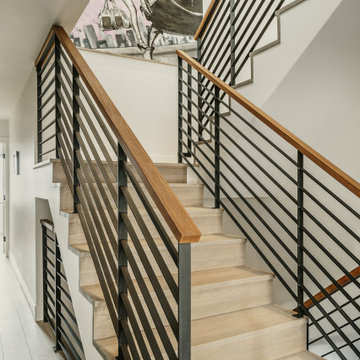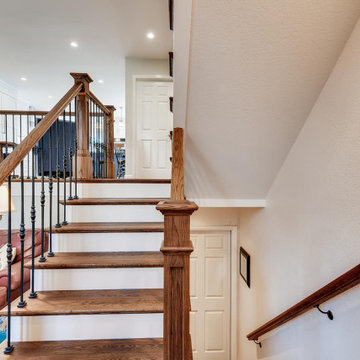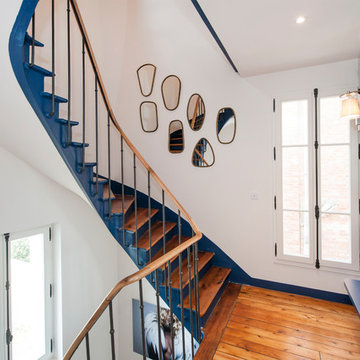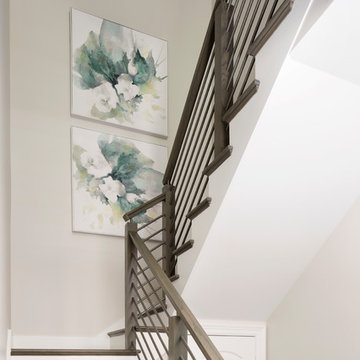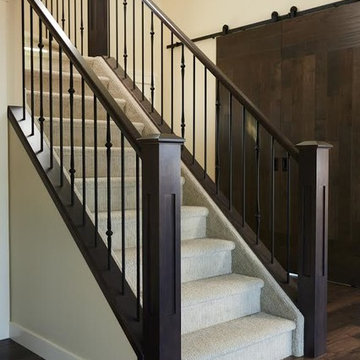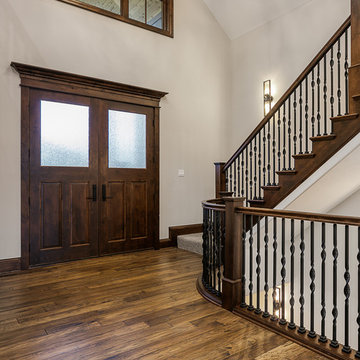Beige Staircase Design Ideas with Mixed Railing
Refine by:
Budget
Sort by:Popular Today
81 - 100 of 825 photos
Item 1 of 3

View of the window seat at the landing of the double height entry space. The light filled entry provides a dramatic entry into this green custom home.
Architecture and Design by Heidi Helgeson, H2D Architecture + Design
Construction by Thomas Jacobson Construction
Photo by Sean Balko, Filmworks Studio
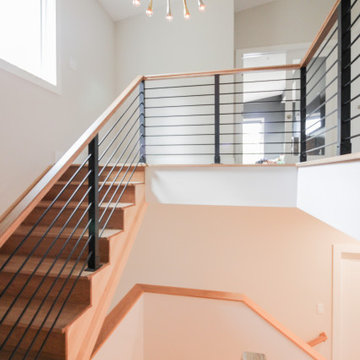
Expansive straight lines define this modern staircase, which features natural/blond hues Hickory steps and stringers that match the linear and smooth hand rail. The stairway's horizontal black rails and symmetrically spaced vertical balusters, allow for plenty of natural light to travel throughout the open stairwell and into the adjacent open areas. CSC 1976-2020 © Century Stair Company ® All rights reserved.
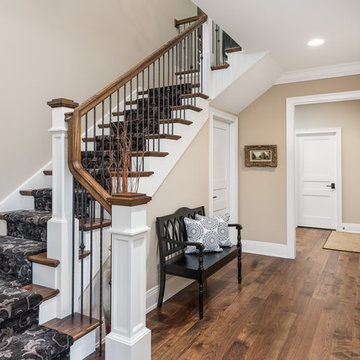
This 2 story home with a first floor Master Bedroom features a tumbled stone exterior with iron ore windows and modern tudor style accents. The Great Room features a wall of built-ins with antique glass cabinet doors that flank the fireplace and a coffered beamed ceiling. The adjacent Kitchen features a large walnut topped island which sets the tone for the gourmet kitchen. Opening off of the Kitchen, the large Screened Porch entertains year round with a radiant heated floor, stone fireplace and stained cedar ceiling. Photo credit: Picture Perfect Homes
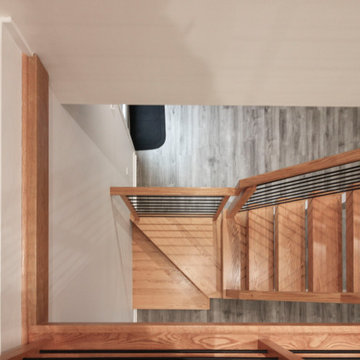
Challenging space constraints and owners desire for a sleek and sturdy staircase became the inspirational requirements for a very custom staircase featuring no risers, 2" thick oak treads with 4" nose drops, 2 solid stringers, and horizontal metal balusters with a modern oak rail profile. Instead of creating a traditional landing pad at the corner, the first two steps were designed as winders of trapezoid shape (they require less space within code) and the remaining steps were designed as rectangular steps to fit the narrow space. CSC 1976-2023 © Century Stair Company ® All rights reserved.
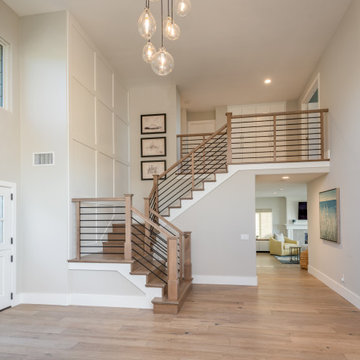
Solid wood treads and risers stained to compliment the floors, modern black horizontal iron with wood newels and cap railing, white panel detail up the long wall, custom light fixture all come together to transform the staircase into part of the cohesive design plan.
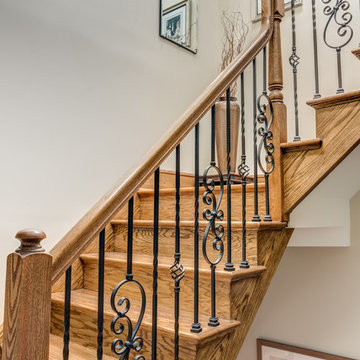
Grand attic staircase that makes this attic feel like a 3rd story rather than an attic space.
Chris Veith Photography
Beige Staircase Design Ideas with Mixed Railing
5
