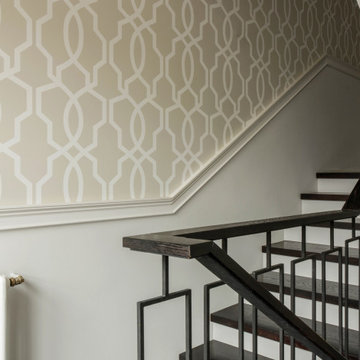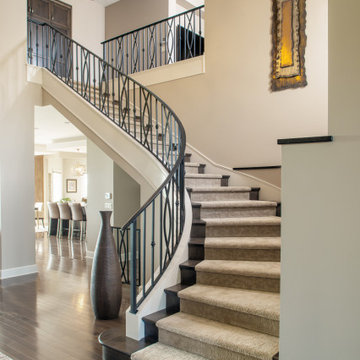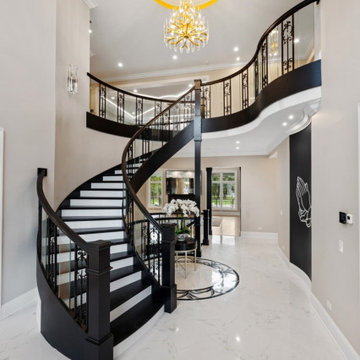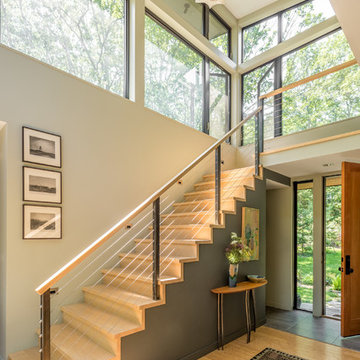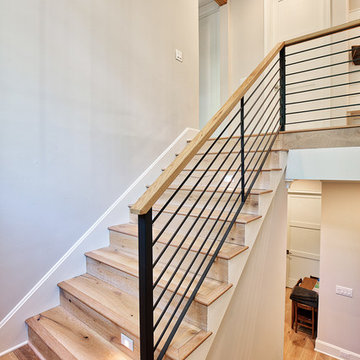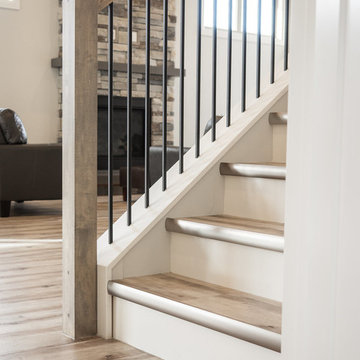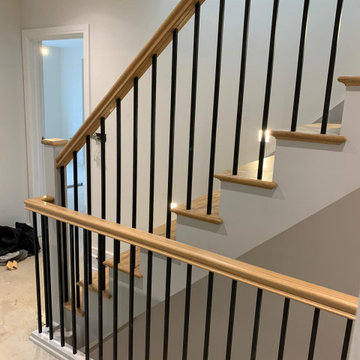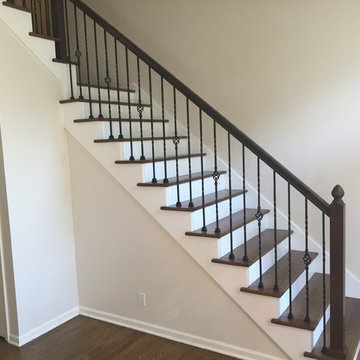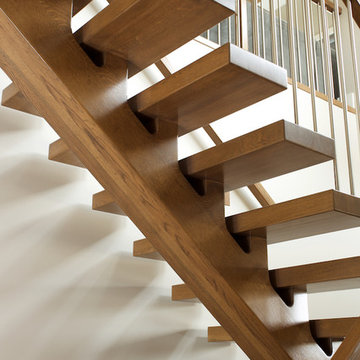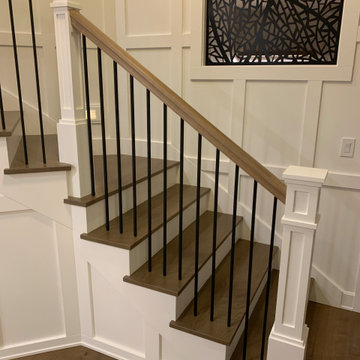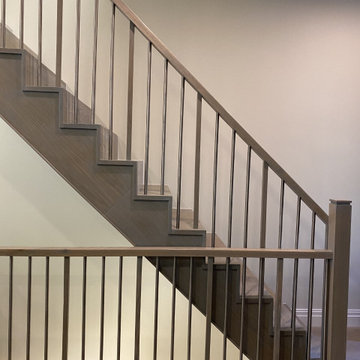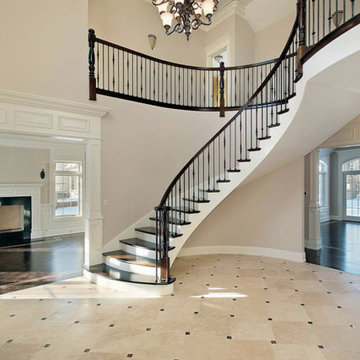Beige Staircase Design Ideas with Mixed Railing
Refine by:
Budget
Sort by:Popular Today
121 - 140 of 825 photos
Item 1 of 3
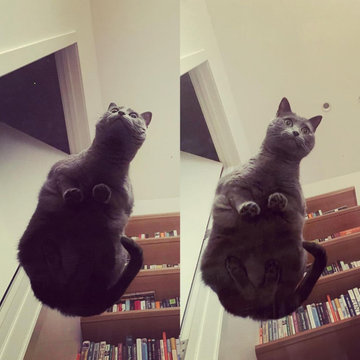
In this project for an avid reader and their young family, Lincoln Lighthill Architect removed a narrow, awkward stair and replaced it with an open, light filled entry lined with a two-story wall of books. This giant assembly of custom millwork marries a floating stair, book shelves, entry seating bench, workspace beneath the stair, and a glass “bridge” that gives access to the primary bedroom, allows light down into the entry below, and provides endless entertainment for the kids and pets!
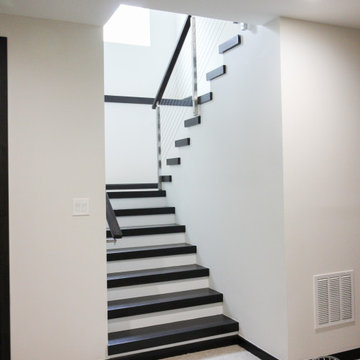
Dark-stained wood treads and white-painted monumental stringers get an elegant horizontal metal railing with dark-stained modern handrail; a brilliant way to dress up the open and functional space. CSC 1976-2020 © Century Stair Company ® All rights reserved
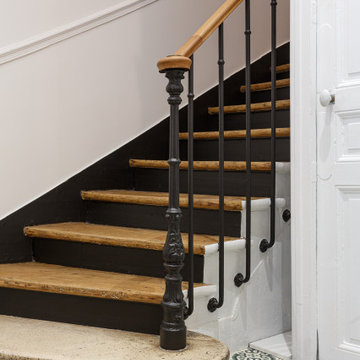
Rénovation de cet escalier ancien, peinture noire pour les contre marches, le limon et la rambarde. Sol carreaux de ciment As de Carreaux
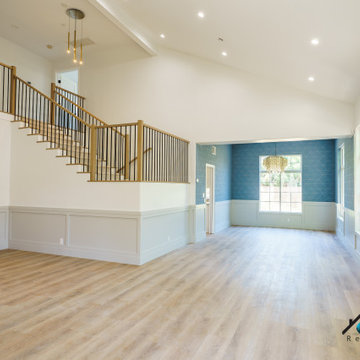
We remodeled this lovely 5 bedroom, 4 bathroom, 3,300 sq. home in Arcadia. This beautiful home was built in the 1990s and has gone through various remodeling phases over the years. We now gave this home a unified new fresh modern look with a cozy feeling. We reconfigured several parts of the home according to our client’s preference. The entire house got a brand net of state-of-the-art Milgard windows.
On the first floor, we remodeled the main staircase of the home, demolishing the wet bar and old staircase flooring and railing. The fireplace in the living room receives brand new classic marble tiles. We removed and demolished all of the roman columns that were placed in several parts of the home. The entire first floor, approximately 1,300 sq of the home, received brand new white oak luxury flooring. The dining room has a brand new custom chandelier and a beautiful geometric wallpaper with shiny accents.
We reconfigured the main 17-staircase of the home by demolishing the old wooden staircase with a new one. The new 17-staircase has a custom closet, white oak flooring, and beige carpet, with black ½ contemporary iron balusters. We also create a brand new closet in the landing hall of the second floor.
On the second floor, we remodeled 4 bedrooms by installing new carpets, windows, and custom closets. We remodeled 3 bathrooms with new tiles, flooring, shower stalls, countertops, and vanity mirrors. The master bathroom has a brand new freestanding tub, a shower stall with new tiles, a beautiful modern vanity, and stone flooring tiles. We also installed built a custom walk-in closet with new shelves, drawers, racks, and cubbies. Each room received a brand new fresh coat of paint.
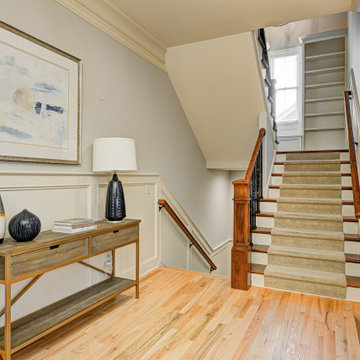
In this gorgeous Carmel residence, the primary objective for the great room was to achieve a more luminous and airy ambiance by eliminating the prevalent brown tones and refinishing the floors to a natural shade.
The kitchen underwent a stunning transformation, featuring white cabinets with stylish navy accents. The overly intricate hood was replaced with a striking two-tone metal hood, complemented by a marble backsplash that created an enchanting focal point. The two islands were redesigned to incorporate a new shape, offering ample seating to accommodate their large family.
In the butler's pantry, floating wood shelves were installed to add visual interest, along with a beverage refrigerator. The kitchen nook was transformed into a cozy booth-like atmosphere, with an upholstered bench set against beautiful wainscoting as a backdrop. An oval table was introduced to add a touch of softness.
To maintain a cohesive design throughout the home, the living room carried the blue and wood accents, incorporating them into the choice of fabrics, tiles, and shelving. The hall bath, foyer, and dining room were all refreshed to create a seamless flow and harmonious transition between each space.
---Project completed by Wendy Langston's Everything Home interior design firm, which serves Carmel, Zionsville, Fishers, Westfield, Noblesville, and Indianapolis.
For more about Everything Home, see here: https://everythinghomedesigns.com/
To learn more about this project, see here:
https://everythinghomedesigns.com/portfolio/carmel-indiana-home-redesign-remodeling
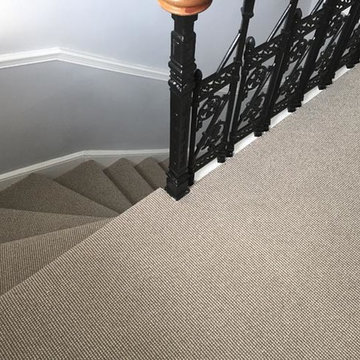
Client: Private Residence In East London
Brief: To supply & install striped carpet to stairs
Beige Staircase Design Ideas with Mixed Railing
7
