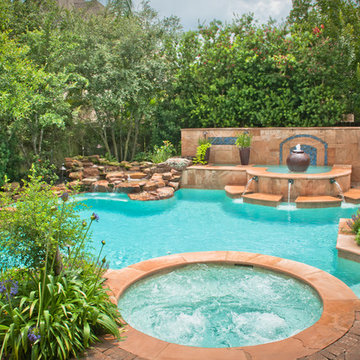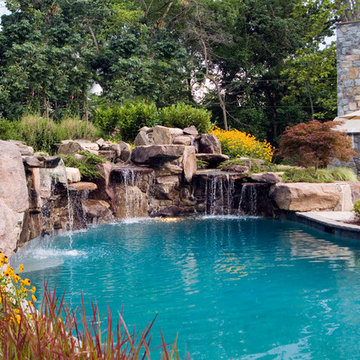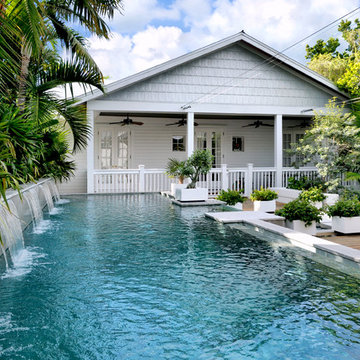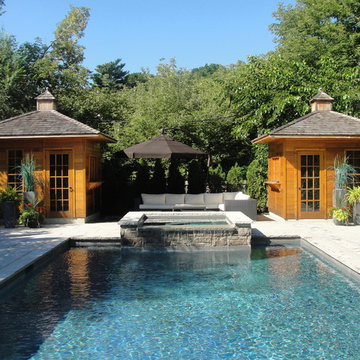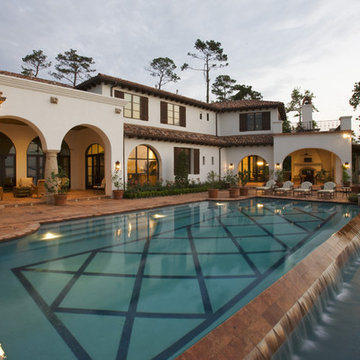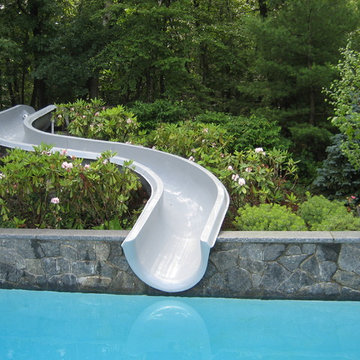Beige, Turquoise Pool Design Ideas
Refine by:
Budget
Sort by:Popular Today
141 - 160 of 64,558 photos
Item 1 of 3
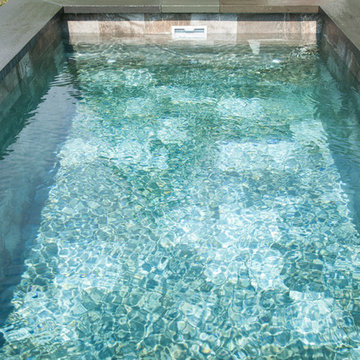
Cool water, invites our Soake Pool customers to plunge in during hot weather and enjoy. Our salt water filtration system provides smooth silky water to its swimmers.
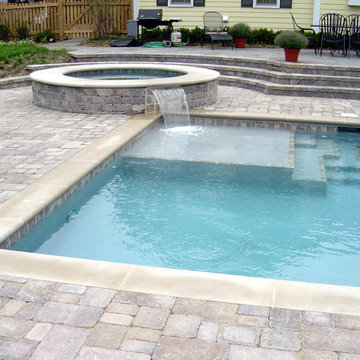
Request Free Quote
This pool in Barrington, IL measures 18'0" x 38'0", and has a 7'0" raised hot tub with waterfall feature. The sunshelf is 7'0" x 7'0" and also doubles as the top step in a geometric step system for swimming pool ingress and egress. Limestone pool coping and brussels block pavers surround the swimming pool and landscape. The pool is protected by an automatic swimming pool cover with custom walk-on stone lid system. The deep end of the pool also features a swim out rest area for weary swimmers.
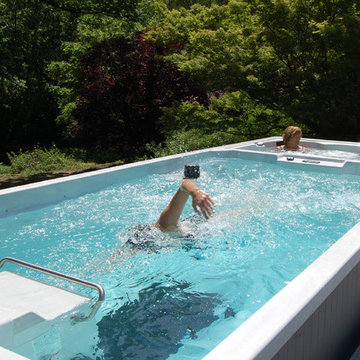
Our 19' Swim Spa features dual-control temperature. the swim-in-place pool can be set to a comfortable 80°, while the hydrotherapy tub can be cranked to a stress-relieving 100°.
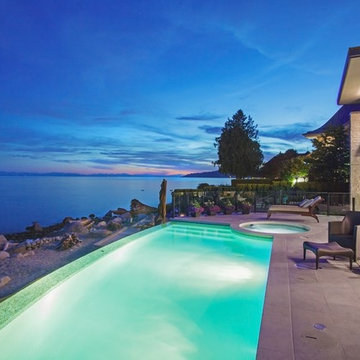
Bellevue Avenue, West Vancouver - Api Construction Ltd.
101 - 828 Harbourside Drive
North Vancouver, BC V7P 3R9
604.987.4650
+
+
+
+
+
West Van Waterfront on Bellevue Avenue (Residential)
New Home Construction
West Van Waterfront on Bellevue Avenue
Another successful Residential project by API Construction!
New - 2012
With the extensive use of floor to ceiling windows and fold away doors, the Owners of this contemporary waterfront home enjoy the expansive views over English Bay to the city lights beyond. A Geothermal heating system provides all the heating and cooling necessary for this new home.
More About This Project
Project Type
Residential
Inquire About Your Project
Ask us any questions about your next project you have in mind.
Incorrect please try again
↓↓↓
Refresh if you can't read the text above.
Courtesy of
/
/
/
/
/
Maximum care is taken to ensure the accuracy of the data on this website, but we cannot guarantee it.
© 2014 Api Construction Ltd., All Rights Reserved. Contents, including the copy, photography and graphics of this site may not be used by third parties for any purpose without written consent from Api Construction Ltd..
Website by .
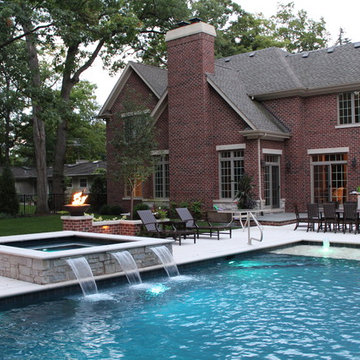
raised (18") spa with an automatic safety cover attached to an automatic safety covered pool with fire bowls
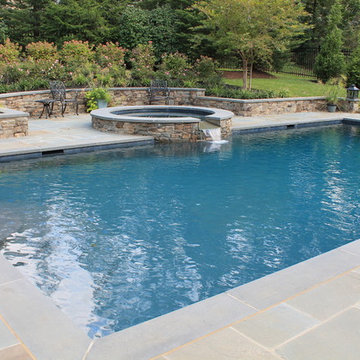
TImeless custom rectangle swimming pool with blue stone coping and hand cut stacked stone raised spa and walls. Flagstone patio and pool deck
All masonry completed by the skilled craftsmen at Aqua Bello Designs.
www.aquabellodesigns.com 215-353-0657
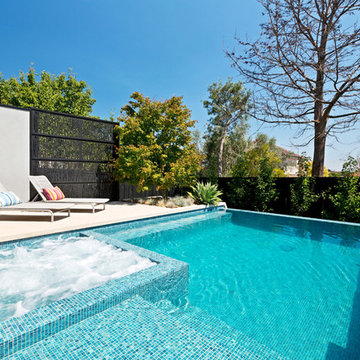
A Neptune Pools Original design
Infinity pool and spa fully tiled with Glass Mosaic tiles
Photography by Patrick Redmond
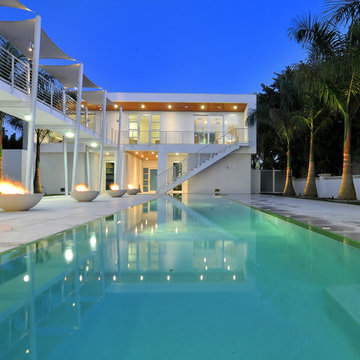
The concept began with creating an international style modern residence taking full advantage of the 360 degree views of Sarasota downtown, the Gulf of Mexico, Sarasota Bay and New Pass. A court yard is surrounded by the home which integrates outdoor and indoor living.
This 6,400 square foot residence is designed around a central courtyard which connects the garage and guest house in the front, to the main house in the rear via fire bowl and lap pool lined walkway on the first level and bridge on the second level. The architecture is ridged yet fluid with the use of teak stained cypress and shade sails that create fluidity and movement in the architecture. The courtyard becomes a private day and night-time oasis with fire, water and cantilevered stair case leading to the front door which seconds as bleacher style seating for watching swimmers in the 60 foot long wet edge lap pool. A royal palm tree orchard frame the courtyard for a true tropical experience.
The façade of the residence is made up of a series of picture frames that frame the architecture and the floor to ceiling glass throughout. The rear covered balcony takes advantage of maximizing the views with glass railings and free spanned structure. The bow of the balcony juts out like a ship breaking free from the rear frame to become the second level scenic overlook. This overlook is rivaled by the full roof top terrace that is made up of wood decking and grass putting green which has a 360 degree panorama of the surroundings.
The floor plan is a reverse style plan with the secondary bedrooms and rooms on the first floor and the great room, kitchen and master bedroom on the second floor to maximize the views in the most used rooms of the house. The residence accomplishes the goals in which were set forth by creating modern design in scale, warmth, form and function.
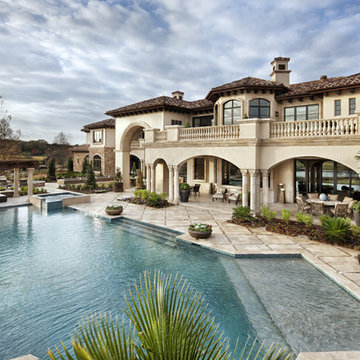
This beautiful home right outside of Dallas is just over 16,000 square feet. It was designed, built and furnished in 20 months.
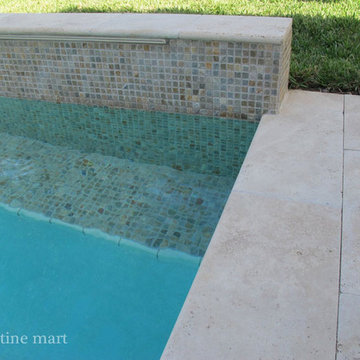
12x24 Ivory Travertine Pool Coping
http://www.travertinemart.com/products-page/12x24/12x24-ivory-travertine-pool-coping
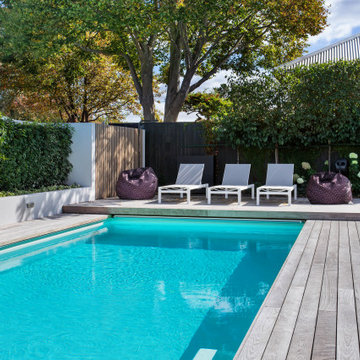
A stylish modern home with a stunning pool to match. This custom pool was designed and built by Jim and the team at Mayfair Pools Canterbury. This striking pool is a finalist in the Mayfair Pools Pool of the Year Awards 2021.
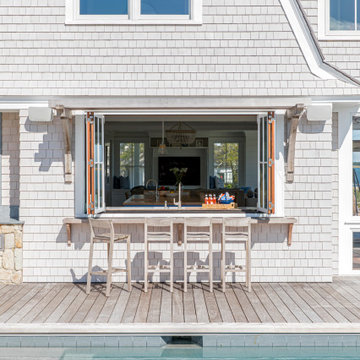
TEAM
Architect: LDa Architecture & Interiors
Interior Design: Kennerknecht Design Group
Builder: JJ Delaney, Inc.
Landscape Architect: Horiuchi Solien Landscape Architects
Photographer: Sean Litchfield Photography
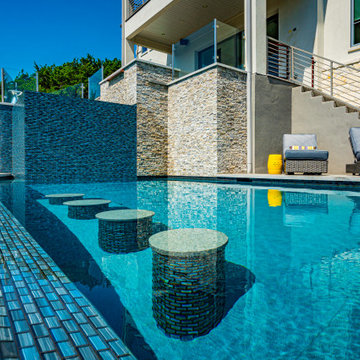
This was an exceptional challenge due to elevation and access. This spa sits 17 feet above grade and is over 6 feet above the pool. The space was extremely limited but we found the perfect fit. This project includes an infinity edge spa with a Faux edge pool. It also includes a lean to cabana and an automated fire pit. Secured by tempered glass railing and accentuated by beautiful Artistry in mosaics glass tile.
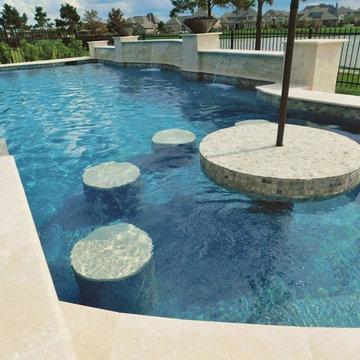
Travertine tile table with bench & bar stool seating. split face travertine raised beam wall with sheer descents & columns with fire bowls.
Beige, Turquoise Pool Design Ideas
8
