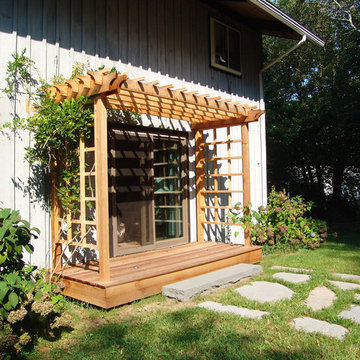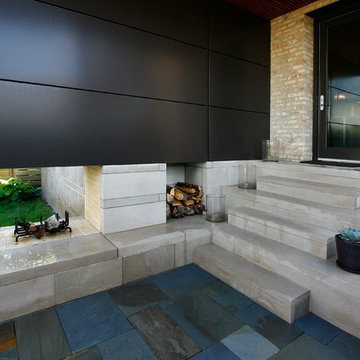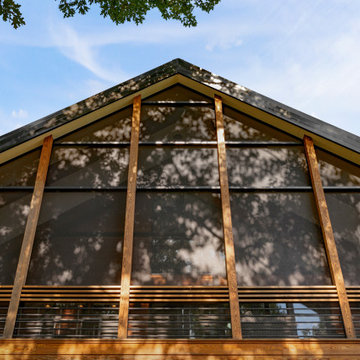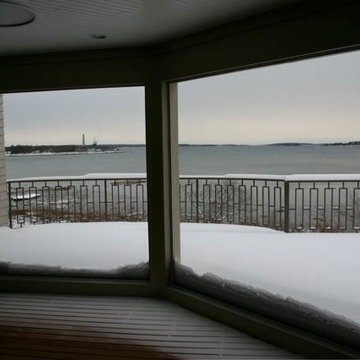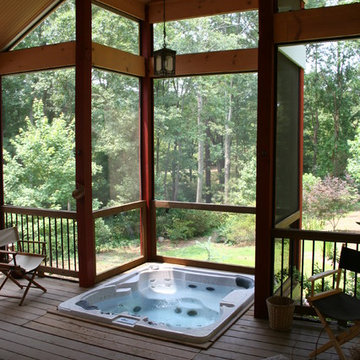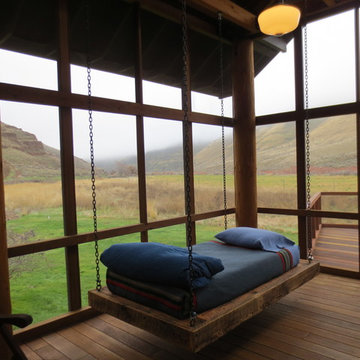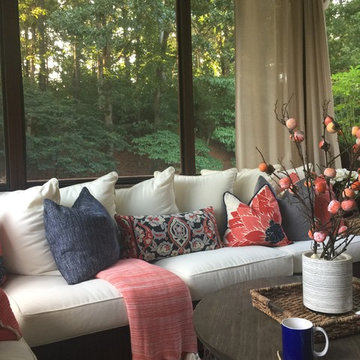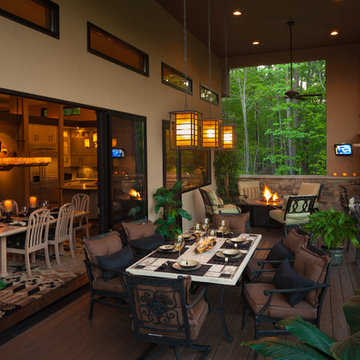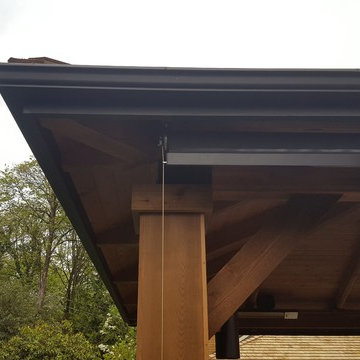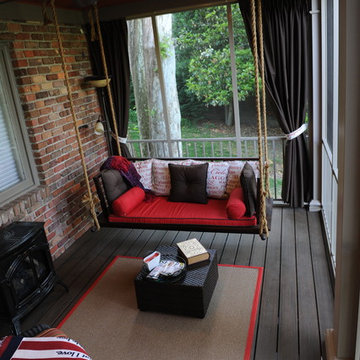Black Backyard Verandah Design Ideas
Refine by:
Budget
Sort by:Popular Today
181 - 200 of 1,604 photos
Item 1 of 3
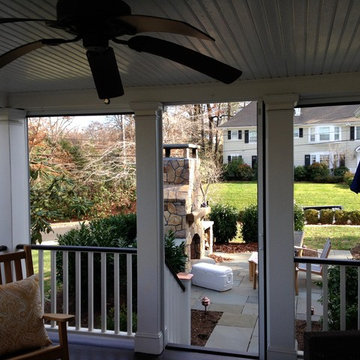
This side porch has motorized Executive Screens by Phantom Screens to keep the space bug free when needed. The screens retract out of sight when not in use.
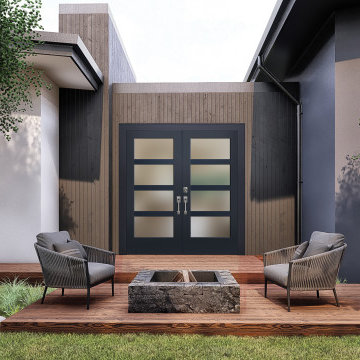
Create a space for entertaining. Your doors can make a statement, and they create a fluidity of your modern design throughout your home. Create the patio of your dreams.
Front Door: VistaGrande with Modern SDL Bars
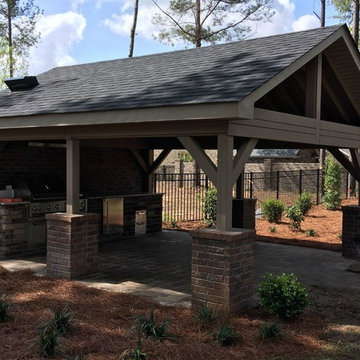
This Sumter, SC, detached covered porch with outdoor kitchen is perfect for outdoor entertaining, The porch features a gable-end roof with brick coping at the base of the columns and a brick paver floor. The kitchen boasts granite countertops, a warming drawer and many more amenities to make outdoor food preparation and dining a breeze!
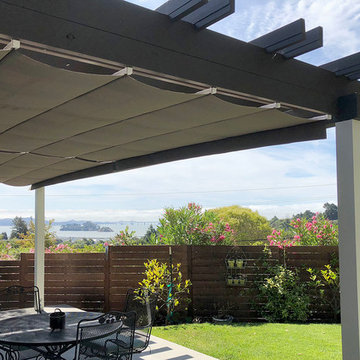
Two 10’x12’ manual retractable canopies were installed on the homeowners’ wood pergola. To accommodate the windows and sliding glass door when the canopies are retracted, extra wings were added to each canopy to reduce the ‘canopy drop’.

Renovated outdoor patio with new flooring, furnishings upholstery, pass through window, and skylight. Design by Petrie Point Interior Design.
Lorin Klaris Photography
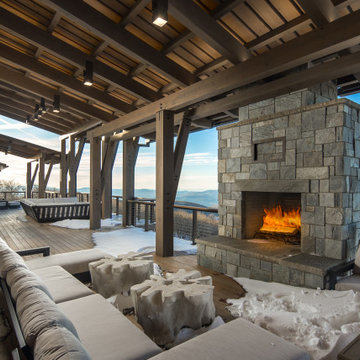
VPC’s featured Custom Home Project of the Month for March is the spectacular Mountain Modern Lodge. With six bedrooms, six full baths, and two half baths, this custom built 11,200 square foot timber frame residence exemplifies breathtaking mountain luxury.
The home borrows inspiration from its surroundings with smooth, thoughtful exteriors that harmonize with nature and create the ultimate getaway. A deck constructed with Brazilian hardwood runs the entire length of the house. Other exterior design elements include both copper and Douglas Fir beams, stone, standing seam metal roofing, and custom wire hand railing.
Upon entry, visitors are introduced to an impressively sized great room ornamented with tall, shiplap ceilings and a patina copper cantilever fireplace. The open floor plan includes Kolbe windows that welcome the sweeping vistas of the Blue Ridge Mountains. The great room also includes access to the vast kitchen and dining area that features cabinets adorned with valances as well as double-swinging pantry doors. The kitchen countertops exhibit beautifully crafted granite with double waterfall edges and continuous grains.
VPC’s Modern Mountain Lodge is the very essence of sophistication and relaxation. Each step of this contemporary design was created in collaboration with the homeowners. VPC Builders could not be more pleased with the results of this custom-built residence.
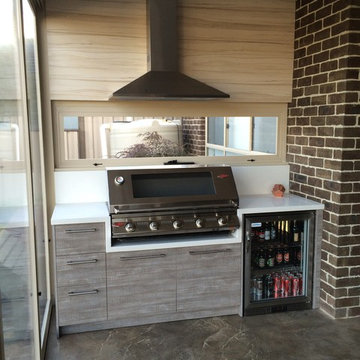
To execute this outdoor alfresco kitchen to meet and exceed Australian Fire Safety Standards, we used complete reconstituted stone bench tops and included this beside and around the entire built-in BBQ. Heat and moisture resistant board was used for the doors and carcasses to give a luxurious feel to this outdoor kitchen. Complete with an outdoor dining table and chairs, an outdoor bar fridge and an outdoor rangehood, this space is sure to be bustling with entertainment all year round.
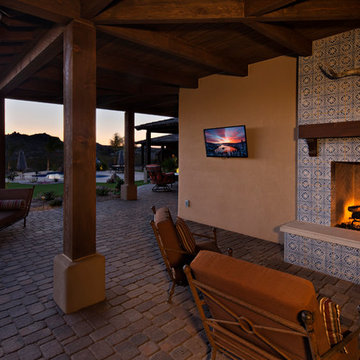
The outdoor fireplace is finished in a striking, blue patterned tile with custom herringbone firebrick and a precast concrete hearth cap.
Thompson Photographic

This new house is located in a quiet residential neighborhood developed in the 1920’s, that is in transition, with new larger homes replacing the original modest-sized homes. The house is designed to be harmonious with its traditional neighbors, with divided lite windows, and hip roofs. The roofline of the shingled house steps down with the sloping property, keeping the house in scale with the neighborhood. The interior of the great room is oriented around a massive double-sided chimney, and opens to the south to an outdoor stone terrace and gardens. Photo by: Nat Rea Photography
Black Backyard Verandah Design Ideas
10
