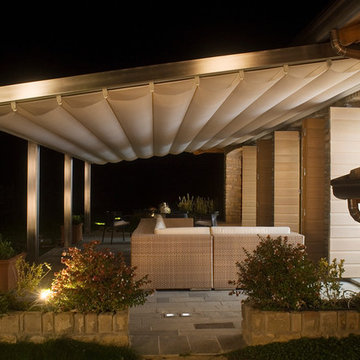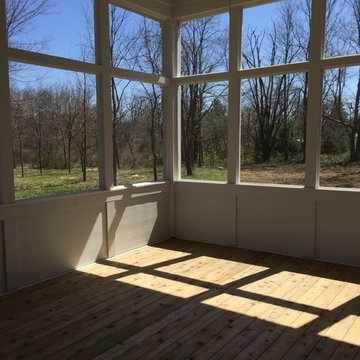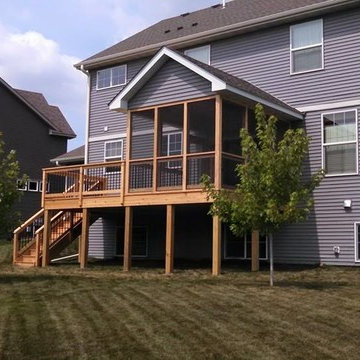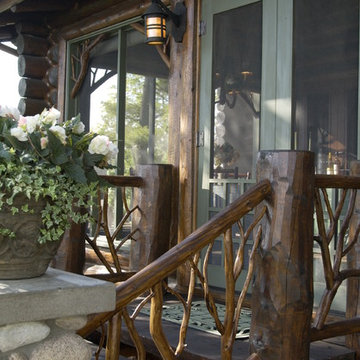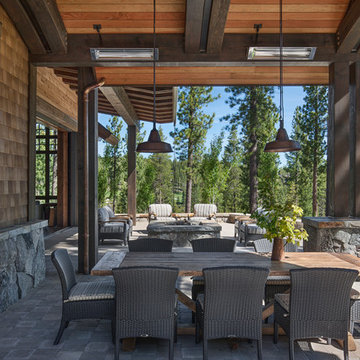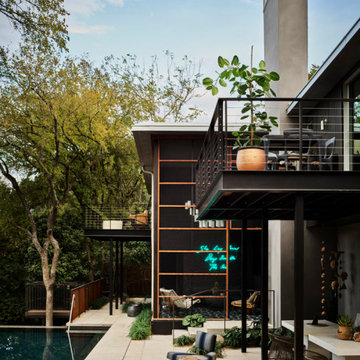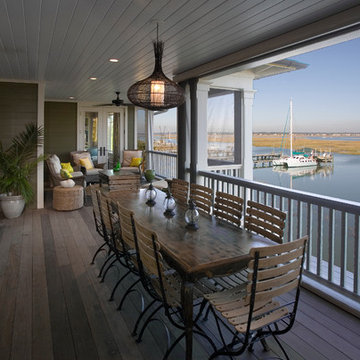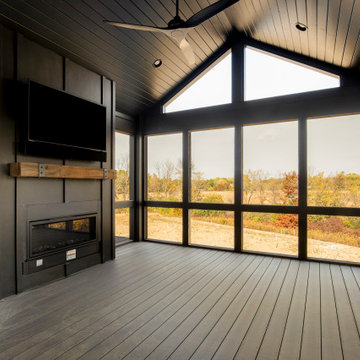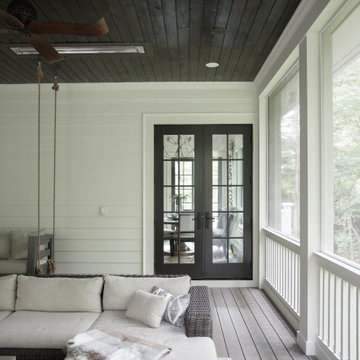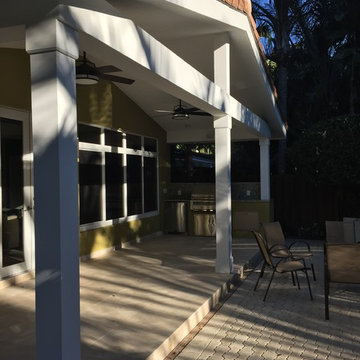Black Backyard Verandah Design Ideas
Refine by:
Budget
Sort by:Popular Today
121 - 140 of 1,604 photos
Item 1 of 3
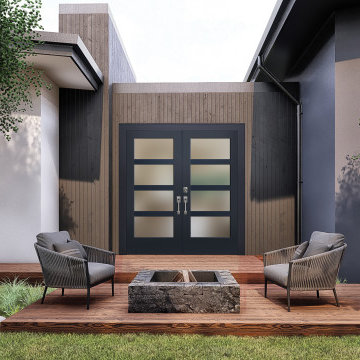
Create a space for entertaining. Your doors can make a statement, and they create a fluidity of your modern design throughout your home. Create the patio of your dreams.
Front Door: VistaGrande with Modern SDL Bars

View of an outdoor cooking space custom designed & fabricated of raw steel & reclaimed wood. The motorized awning door concealing a large outdoor television in the vent hood is shown open. The cabinetry includes a built-in ice chest.

This transitional timber frame home features a wrap-around porch designed to take advantage of its lakeside setting and mountain views. Natural stone, including river rock, granite and Tennessee field stone, is combined with wavy edge siding and a cedar shingle roof to marry the exterior of the home with it surroundings. Casually elegant interiors flow into generous outdoor living spaces that highlight natural materials and create a connection between the indoors and outdoors.
Photography Credit: Rebecca Lehde, Inspiro 8 Studios
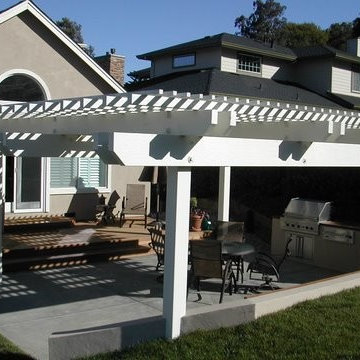
A new pergola in Petaluma over the top of the outdoor barbeque elegantly extends the living area. For deck and bench material, we chose Ipe®, an exotic hardwood that is naturally resistant to rot and decay and is eight times harder than California Redwood: Guaranteed for 20 years without preservatives!

This outdoor kitchen area is an extension of the tv cabinet within the dwelling. The exterior cladding to the residence continues onto the joinery fronts. The concrete benchtop provides a practical yet stylish solution as a BBQ benchtop
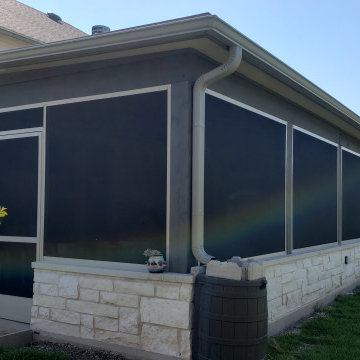
For ultimate protection, the homeowners chose solar screens that block solar heat. These screens are denser than traditional screens, and they also block UV rays. With solar screens the family will get more use of the screened porch during the hottest months.

This new house is located in a quiet residential neighborhood developed in the 1920’s, that is in transition, with new larger homes replacing the original modest-sized homes. The house is designed to be harmonious with its traditional neighbors, with divided lite windows, and hip roofs. The roofline of the shingled house steps down with the sloping property, keeping the house in scale with the neighborhood. The interior of the great room is oriented around a massive double-sided chimney, and opens to the south to an outdoor stone terrace and gardens. Photo by: Nat Rea Photography
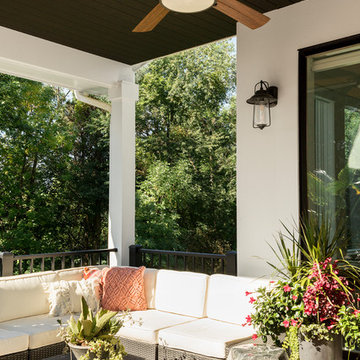
Lovely covered outdoor living with open air deck feel, yet covered so it can be used in rain or shine. Photo credit: Spacecrafting
Black Backyard Verandah Design Ideas
7
