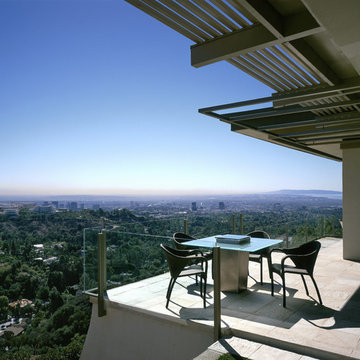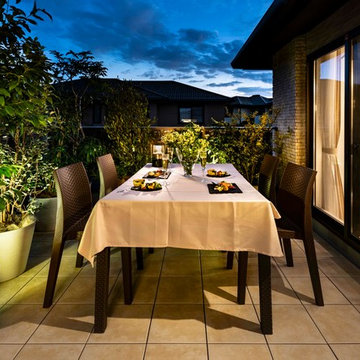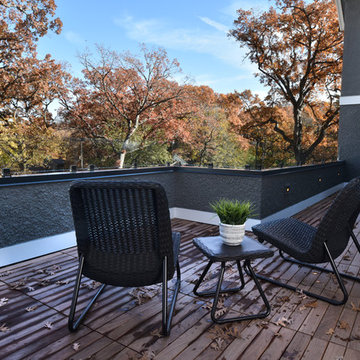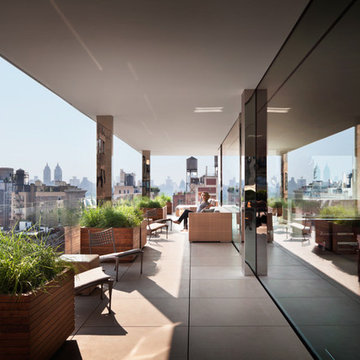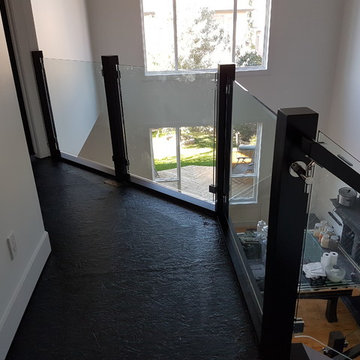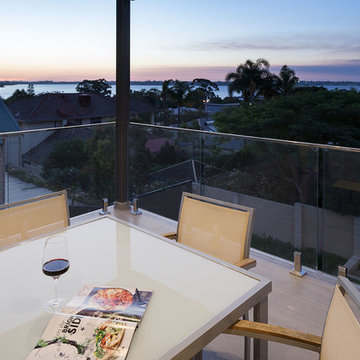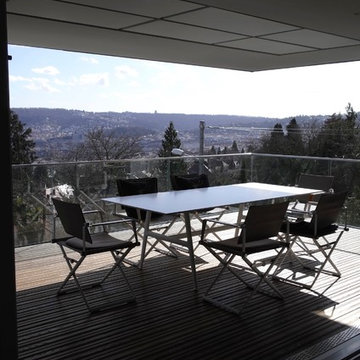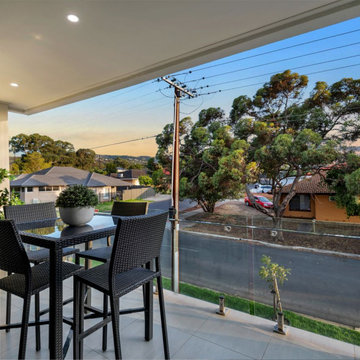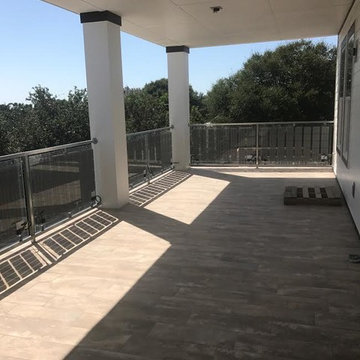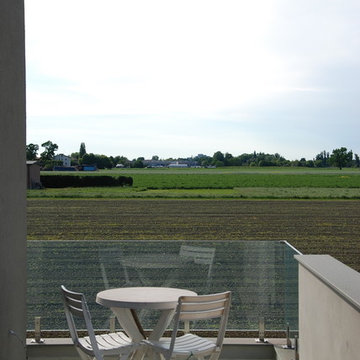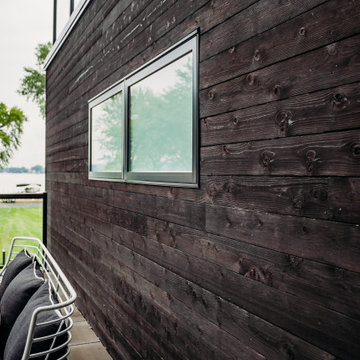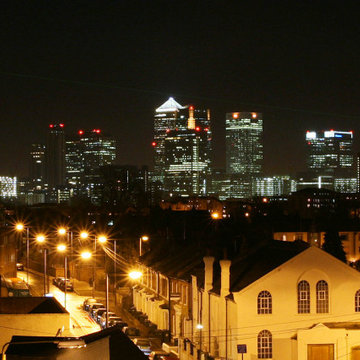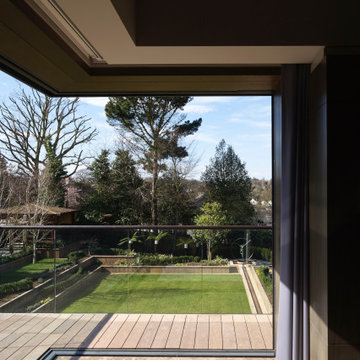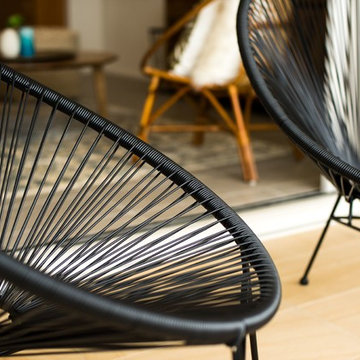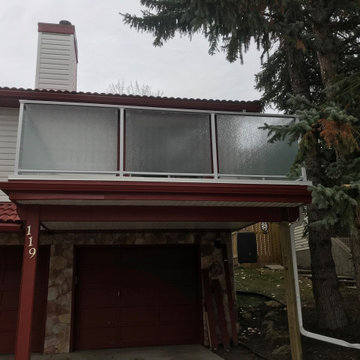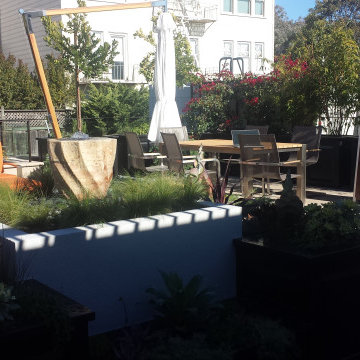Black Balcony Design Ideas with Glass Railing
Refine by:
Budget
Sort by:Popular Today
61 - 80 of 104 photos
Item 1 of 3
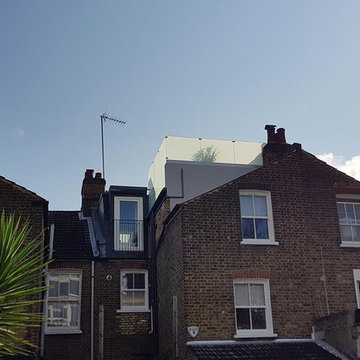
This view shows the new balcony and roof terrace for which the entrance, although compact, shows ingenious engineering. For example the stairwell has a mezzanine bathroom. These houses are in the traditional cottage style and are not large. We managed to create a home for which the developer can command professional rent.
Photo: Nadir Kayikci
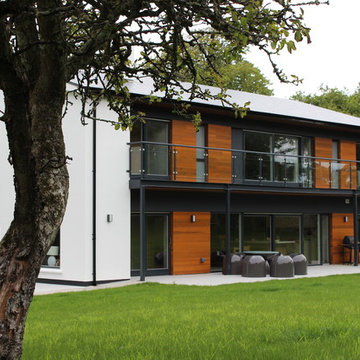
Beautiful sun facing modern residence filled with natural light and space. Double height entry hall with stunning stairs. Open plan living with direct connection to outside. x
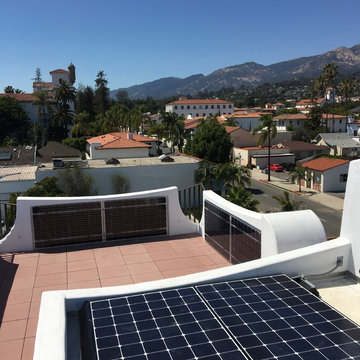
Robert and Laurie live in downtown Santa Barbara, which has a very specific set of rules to maintain the architectural style of the area. It was important for them to have solar panels that are not visible from the ground or from a panoramic of the city.
Solar panels were installed on a flat section of their roof space and special solar railings were installed along their patio. When they have guests over, they are asked if their glass panels are a work of art!
Black Balcony Design Ideas with Glass Railing
4
