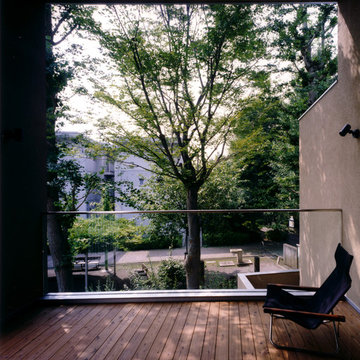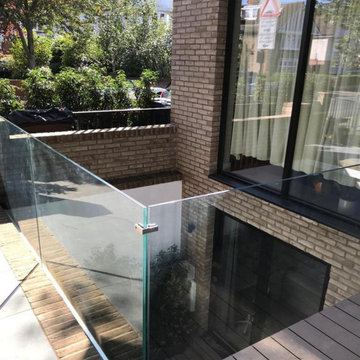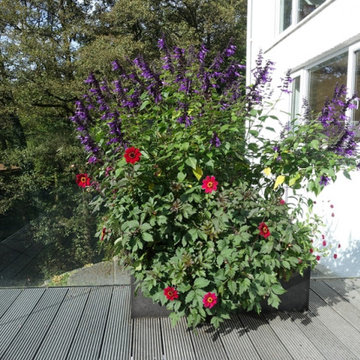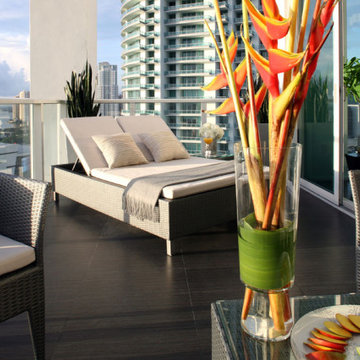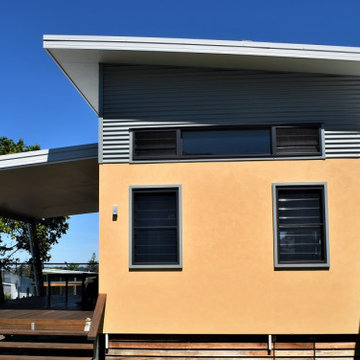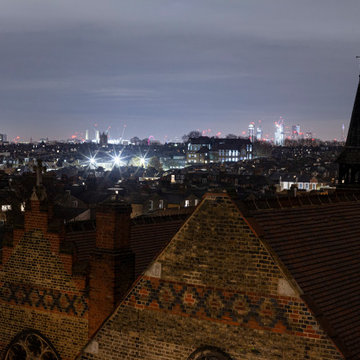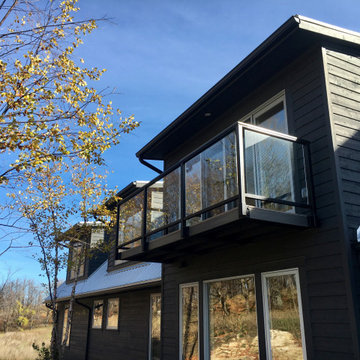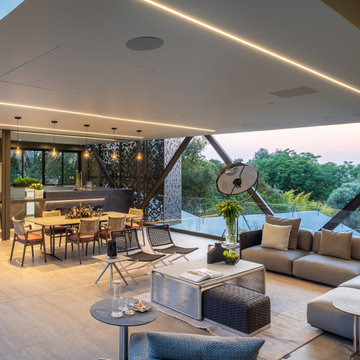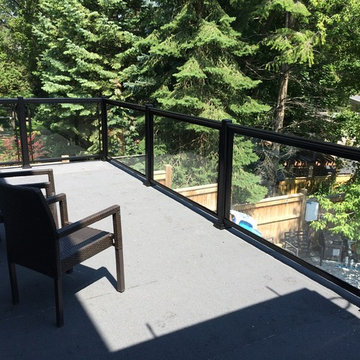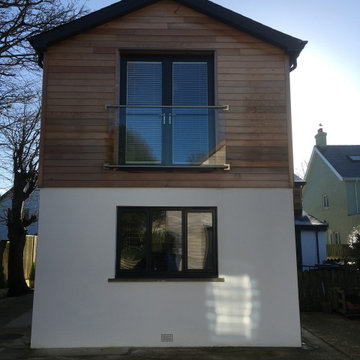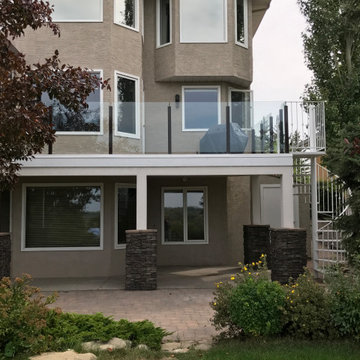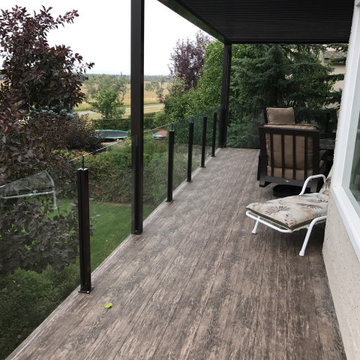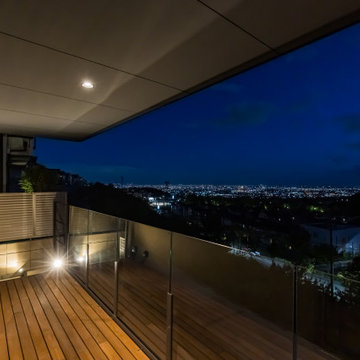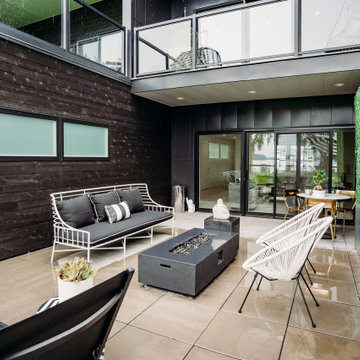Black Balcony Design Ideas with Glass Railing
Refine by:
Budget
Sort by:Popular Today
81 - 100 of 104 photos
Item 1 of 3
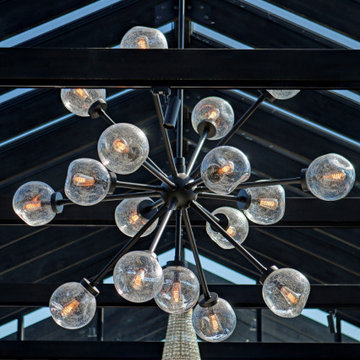
The setting was to create a bar, a greenhouse, on the roof of a supermarket.
The building is designed with reference to the classic barn architecture and its shape with a sloping roof shape, black wooden frame and glazed construction. The terrace is design complemented by a derivative frame of building shapes, which creates a sense of condition on the roof.
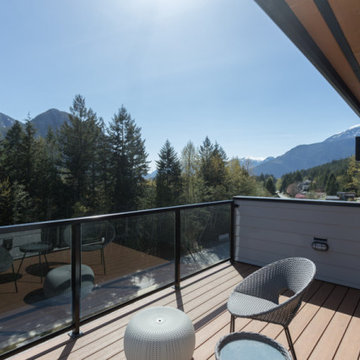
Welcomed by a cultured stone wrap feature wall at the entrance, this stunning custom west coast contemporary home opens up into a living area with a double sided fireplace that draws you to one of two private decks with unobstructed mountain views. Not only was it built by a reputable builder, but it was also featured on HGTV’s Worst to First!
Watch the complete episode online: https://www.hgtv.ca/shows/worst-to-first/videos/darlene-scott/1531522115681/
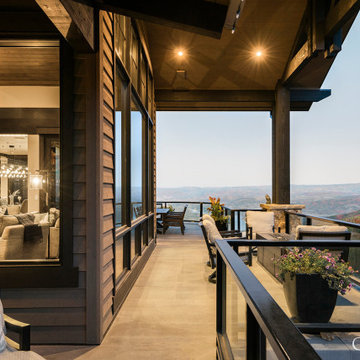
Gorgeous views, plenty of cozy spaces to relax, and fire pits, this balcony is one of the most luxurious spaces in the home.
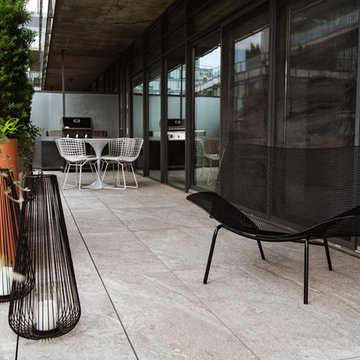
Porcelain tiles, custom powder coated steel planters, plantings, custom steel furniture, outdoor decorations.
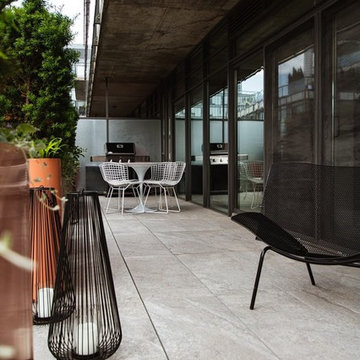
Porcelain tiles, custom powder coated steel planters, plantings, custom steel furniture, outdoor decorations.
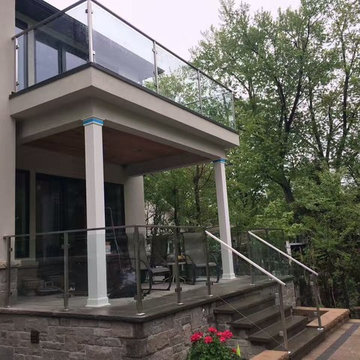
Balcony railing height 42"
stainless steel glass post square 1.5"x1.5"
clear tempered glass panel 3/8" thick
Black Balcony Design Ideas with Glass Railing
5
