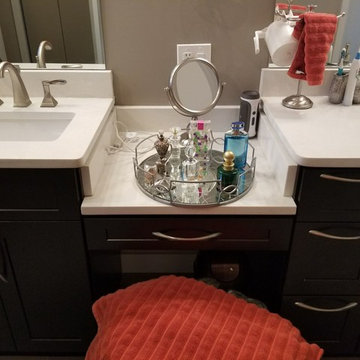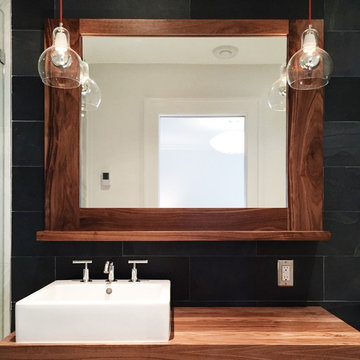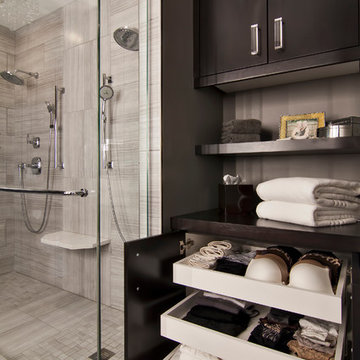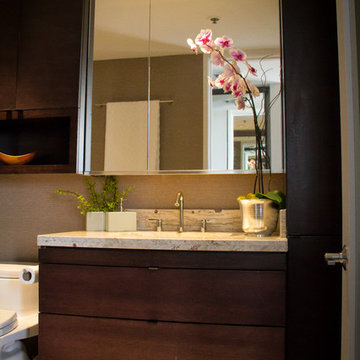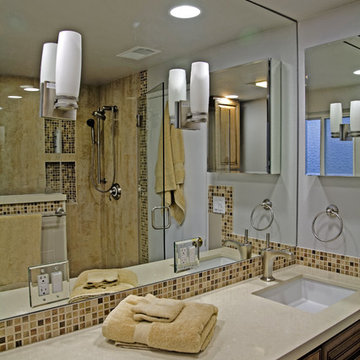Black Bathroom Design Ideas with a One-piece Toilet
Refine by:
Budget
Sort by:Popular Today
201 - 220 of 5,882 photos
Item 1 of 3

THE SETUP
Upon moving to Glen Ellyn, the homeowners were eager to infuse their new residence with a style that resonated with their modern aesthetic sensibilities. The primary bathroom, while spacious and structurally impressive with its dramatic high ceilings, presented a dated, overly traditional appearance that clashed with their vision.
Design objectives:
Transform the space into a serene, modern spa-like sanctuary.
Integrate a palette of deep, earthy tones to create a rich, enveloping ambiance.
Employ a blend of organic and natural textures to foster a connection with nature.
THE REMODEL
Design challenges:
Take full advantage of the vaulted ceiling
Source unique marble that is more grounding than fanciful
Design minimal, modern cabinetry with a natural, organic finish
Offer a unique lighting plan to create a sexy, Zen vibe
Design solutions:
To highlight the vaulted ceiling, we extended the shower tile to the ceiling and added a skylight to bathe the area in natural light.
Sourced unique marble with raw, chiseled edges that provide a tactile, earthy element.
Our custom-designed cabinetry in a minimal, modern style features a natural finish, complementing the organic theme.
A truly creative layered lighting strategy dials in the perfect Zen-like atmosphere. The wavy protruding wall tile lights triggered our inspiration but came with an unintended harsh direct-light effect so we sourced a solution: bespoke diffusers measured and cut for the top and bottom of each tile light gap.
THE RENEWED SPACE
The homeowners dreamed of a tranquil, luxurious retreat that embraced natural materials and a captivating color scheme. Our collaborative effort brought this vision to life, creating a bathroom that not only meets the clients’ functional needs but also serves as a daily sanctuary. The carefully chosen materials and lighting design enable the space to shift its character with the changing light of day.
“Trust the process and it will all come together,” the home owners shared. “Sometimes we just stand here and think, ‘Wow, this is lovely!'”

This shower features black ceramic tiles layout out herringbone style and matte porcelain 24"x 48" tile with a linear drain. It also includes a lite up niche & gold accents.

This contemporary bathroom combines modern style & technology with a bold charge of color to create a perfect urban chic expression.
The shower design features impressive large format, marble look tile with a glass mosaic accent which creates an eye catching focal point.
The handcrafted custom vanity has an abundance of storage with adjustable shelving and pull outs with a hair appliance drawer. Finished with Forza quartz countertops & brushed nickel fixtures, the vanity emanates the shower design reflecting the modern style throughout the room
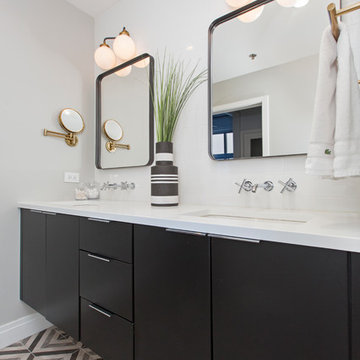
Converted a water damaged master bath that had lots of caramel toned marble into an clean sophisticated retreat. Concrete porcelain tile floors and bright white quartz complete the look to make this a creative collaboration of materials. Matte black and mixed metals were some of the details that weren't overlooked.
Designer: Amy Wettersten
Photographer: Vadim Gurevich
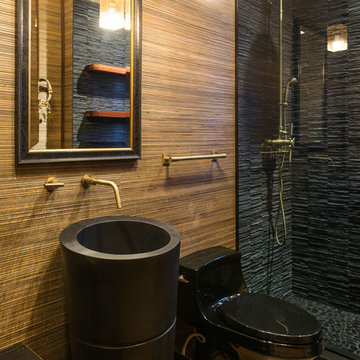
Mark Quéripel, AIA is an award-winning architect and interior designer, whose Boulder, Colorado design firm, MQ Architecture & Design, strives to create uniquely personal custom homes and remodels which resonate deeply with clients. The firm offers a wide array of professional services, and partners with some of the nation’s finest engineers and builders to provide a successful and synergistic building experience.
Alex Geller Photography
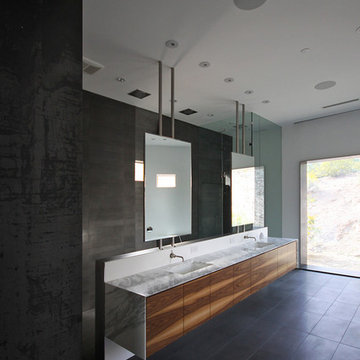
Looking through a new cased opening clad in hot rolled steel, the renovated master bathroom is comprised of a new floating vanity, a walk-in shower, a steam shower, and a free standing bathtub. Plain sliced black walnut and Calacatta Oro stone clad the master vanity. Basalt stone in various configurations finish the floor of the space and the walk-in shower. Custom stainless steel supports allow for the mirrors to float in the space while creating some separation of the master shower from the master bathroom.
Photos by Chen + Suchart Studio LLC

Hood House is a playful protector that respects the heritage character of Carlton North whilst celebrating purposeful change. It is a luxurious yet compact and hyper-functional home defined by an exploration of contrast: it is ornamental and restrained, subdued and lively, stately and casual, compartmental and open.
For us, it is also a project with an unusual history. This dual-natured renovation evolved through the ownership of two separate clients. Originally intended to accommodate the needs of a young family of four, we shifted gears at the eleventh hour and adapted a thoroughly resolved design solution to the needs of only two. From a young, nuclear family to a blended adult one, our design solution was put to a test of flexibility.
The result is a subtle renovation almost invisible from the street yet dramatic in its expressive qualities. An oblique view from the northwest reveals the playful zigzag of the new roof, the rippling metal hood. This is a form-making exercise that connects old to new as well as establishing spatial drama in what might otherwise have been utilitarian rooms upstairs. A simple palette of Australian hardwood timbers and white surfaces are complimented by tactile splashes of brass and rich moments of colour that reveal themselves from behind closed doors.
Our internal joke is that Hood House is like Lazarus, risen from the ashes. We’re grateful that almost six years of hard work have culminated in this beautiful, protective and playful house, and so pleased that Glenda and Alistair get to call it home.
Black Bathroom Design Ideas with a One-piece Toilet
11






