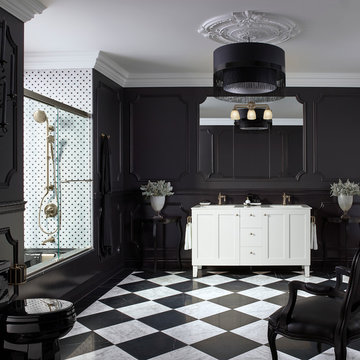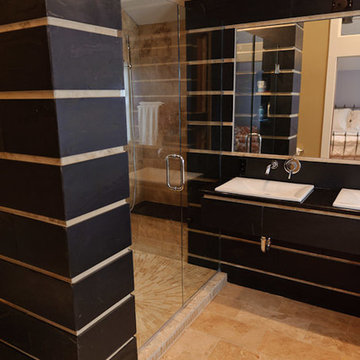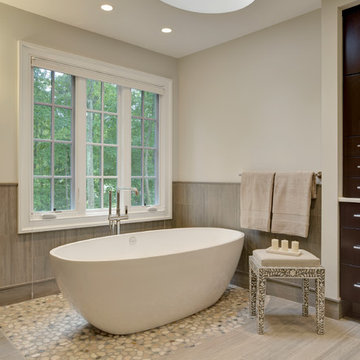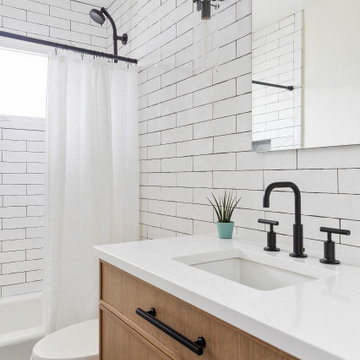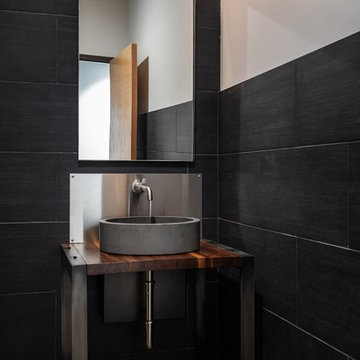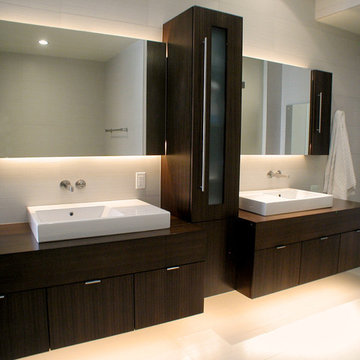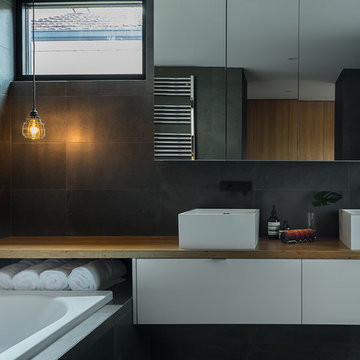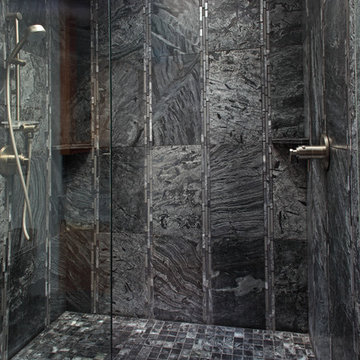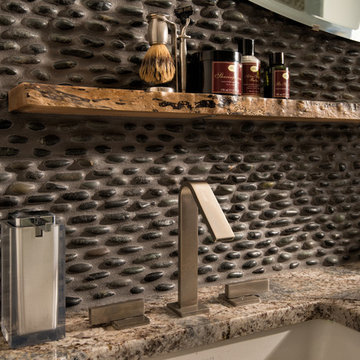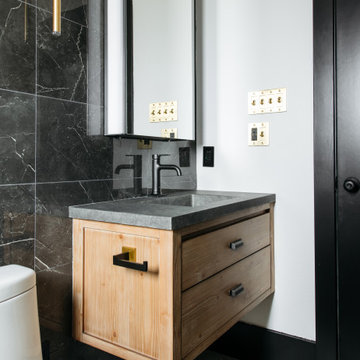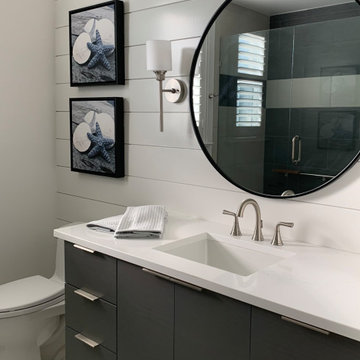Black Bathroom Design Ideas with a One-piece Toilet
Refine by:
Budget
Sort by:Popular Today
221 - 240 of 5,882 photos
Item 1 of 3
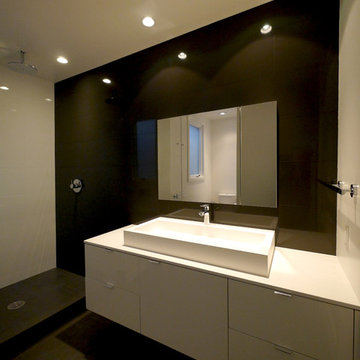
Simple finishes combined with the dark gray floor and glossy gray backslash tile make the small bathrooms feel spacious.
Photos: Couture Architecture
Construction: Building Alchemy
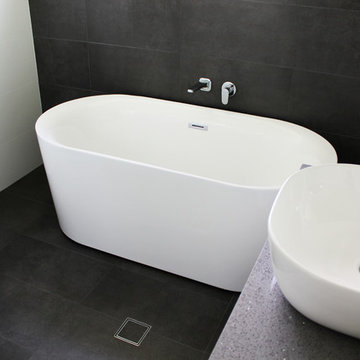
Freestanding Bath
Hobless Frameless Shower
Black Feature Wall
Black and White Bathroom
Oval Bath With Black Background

Jane removed the existing tub to make way for a large walk-in shower, complete with an eye-catching contemporary shower panel, contrasting natural bamboo and sleek stainless steel. The rectangular porcelain tile with a bamboo effect was installed vertically to add visual height, while paired with a stone and glass mosaic tile in a wrapped stripe for interest. The glass block window streams natural light through the door-less shower entrance, and can be seen from the bedroom.
To continue the functional clean lines, a large vanity with a travertine countertop and integrated double stone sinks was installed.
Photography - Grey Crawford

We love this all-black and white tile shower with mosaic tile, white subway tile, and custom bathroom hardware plus a built-in shower bench.

Charming bathroom for guests using a colourful muted green vanity and mosaic flooring to give life to this space. A large alcove was made in the shower with tile for soap and shampoo. The finishes are in brushed nickel and gold.

Honoring the craftsman home but adding an asian feel was the goal of this remodel. The bathroom was designed for 3 boys growing up not their teen years. We wanted something cool and fun, that they can grow into and feel good getting ready in the morning. We removed an exiting walking closet and shifted the shower down a few feet to make room this custom cherry wood built in cabinet. The door, window and baseboards are all made of cherry and have a simple detail that coordinates beautifully with the simple details of this craftsman home. The variation in the green tile is a great combo with the natural red tones of the cherry wood. By adding the black and white matte finish tile, it gave the space a pop of color it much needed to keep it fun and lively. A custom oxblood faux leather mirror will be added to the project along with a lime wash wall paint to complete the original design scheme.

Each bedroom has its own fully accessible bathroom including accessible toilet, shower with fold down seta and vanity basin with space under for wheelchair users
Black Bathroom Design Ideas with a One-piece Toilet
12
