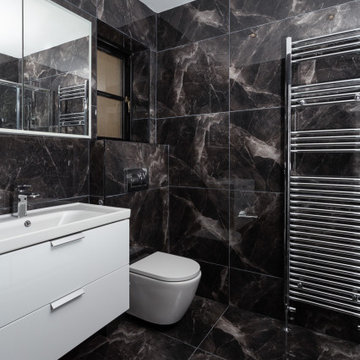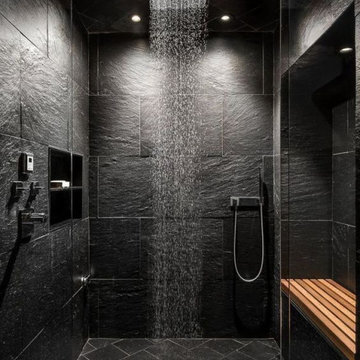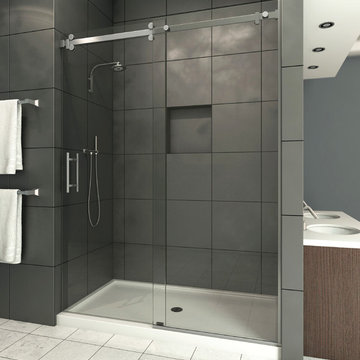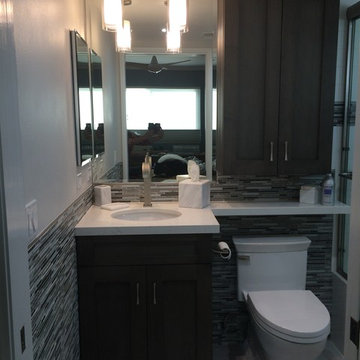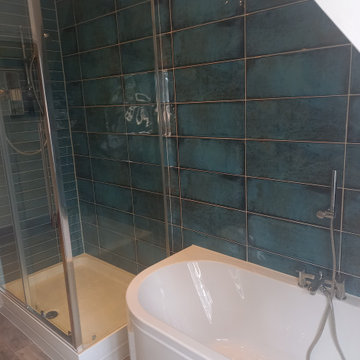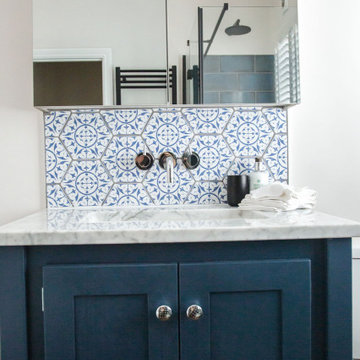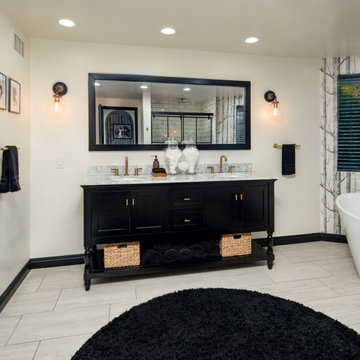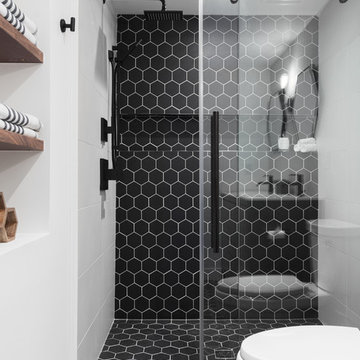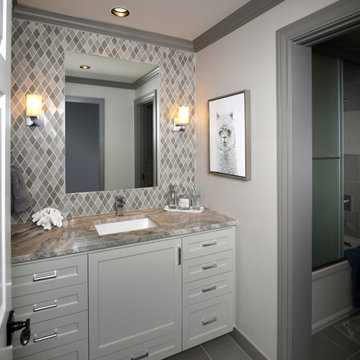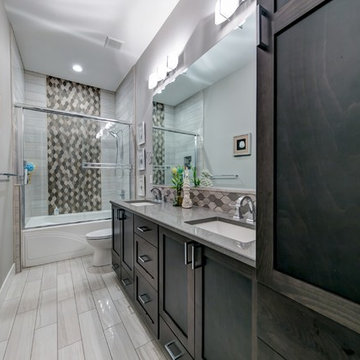Black Bathroom Design Ideas with a Sliding Shower Screen
Refine by:
Budget
Sort by:Popular Today
141 - 160 of 1,498 photos
Item 1 of 3
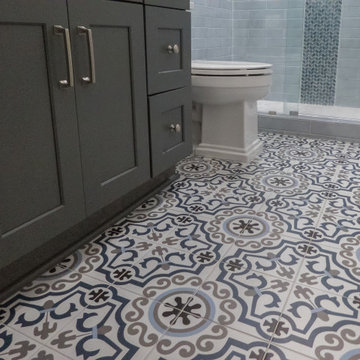
The tub was removed to create a large shower. The floor tile is a patterned tile with a touch of blue that brings out the blue subway tile. The plumbing fixtures a brushed nickel, professional grade. The vanity is a dark gray shaker. It's always great when the client has excellent taste.
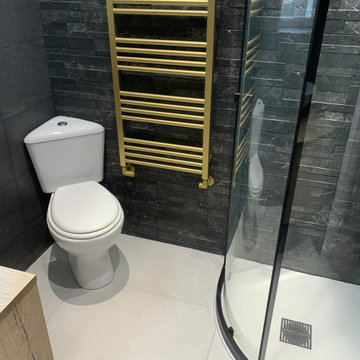
Mixing materials - Black, brushed brass and wood.
Using a quadrant shower and corner WC allows for best use of space
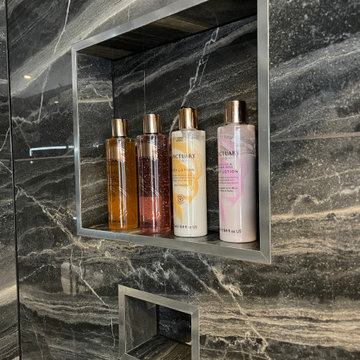
Recessed Compartments. Large format Marble 750 x750mm wall & floor tiles, with Underfloor Heating. Large Single His & Hers basin. Glass Sliding entrance door. 1500 x 900mm Shower fitted with dual diverter for rainfall overhead shower head and side hose. Bluetooth IP Rated Ceiling Speaker. Led mirror.
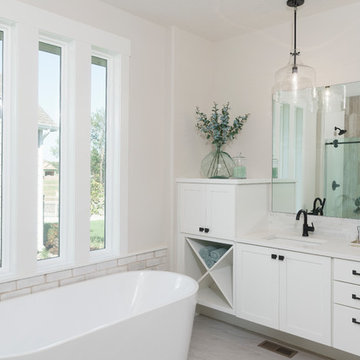
The brick accent wall, windows, white cabinets and accent lighting creates a spa-like escape in this gorgeous master bathroom design. Photo Credit: Shane Organ Photography
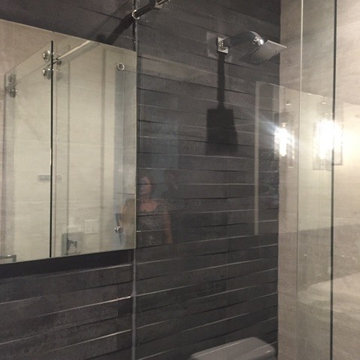
Slate Gray Bath
Floor - Atlas Concorde Mark Chrome 18x36
Accent wall - DSA Keope Link Dark Shadow Up Listello field
Shower wall - Atlas Concorde Mark Chrome 12x24
Shower floor - Atlas Concorde Mark Chrome Esagono mosaic

Victorian Style Bathroom in Horsham, West Sussex
In the peaceful village of Warnham, West Sussex, bathroom designer George Harvey has created a fantastic Victorian style bathroom space, playing homage to this characterful house.
Making the most of present-day, Victorian Style bathroom furnishings was the brief for this project, with this client opting to maintain the theme of the house throughout this bathroom space. The design of this project is minimal with white and black used throughout to build on this theme, with present day technologies and innovation used to give the client a well-functioning bathroom space.
To create this space designer George has used bathroom suppliers Burlington and Crosswater, with traditional options from each utilised to bring the classic black and white contrast desired by the client. In an additional modern twist, a HiB illuminating mirror has been included – incorporating a present-day innovation into this timeless bathroom space.
Bathroom Accessories
One of the key design elements of this project is the contrast between black and white and balancing this delicately throughout the bathroom space. With the client not opting for any bathroom furniture space, George has done well to incorporate traditional Victorian accessories across the room. Repositioned and refitted by our installation team, this client has re-used their own bath for this space as it not only suits this space to a tee but fits perfectly as a focal centrepiece to this bathroom.
A generously sized Crosswater Clear6 shower enclosure has been fitted in the corner of this bathroom, with a sliding door mechanism used for access and Crosswater’s Matt Black frame option utilised in a contemporary Victorian twist. Distinctive Burlington ceramics have been used in the form of pedestal sink and close coupled W/C, bringing a traditional element to these essential bathroom pieces.
Bathroom Features
Traditional Burlington Brassware features everywhere in this bathroom, either in the form of the Walnut finished Kensington range or Chrome and Black Trent brassware. Walnut pillar taps, bath filler and handset bring warmth to the space with Chrome and Black shower valve and handset contributing to the Victorian feel of this space. Above the basin area sits a modern HiB Solstice mirror with integrated demisting technology, ambient lighting and customisable illumination. This HiB mirror also nicely balances a modern inclusion with the traditional space through the selection of a Matt Black finish.
Along with the bathroom fitting, plumbing and electrics, our installation team also undertook a full tiling of this bathroom space. Gloss White wall tiles have been used as a base for Victorian features while the floor makes decorative use of Black and White Petal patterned tiling with an in keeping black border tile. As part of the installation our team have also concealed all pipework for a minimal feel.
Our Bathroom Design & Installation Service
With any bathroom redesign several trades are needed to ensure a great finish across every element of your space. Our installation team has undertaken a full bathroom fitting, electrics, plumbing and tiling work across this project with our project management team organising the entire works. Not only is this bathroom a great installation, designer George has created a fantastic space that is tailored and well-suited to this Victorian Warnham home.
If this project has inspired your next bathroom project, then speak to one of our experienced designers about it.
Call a showroom or use our online appointment form to book your free design & quote.
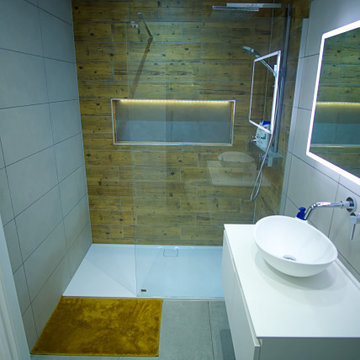
This luxurious ensuite is the perfect spot to relax and unwind. Featuring a spacious walk-in shower with a large niche for all your toiletries and shower needs, the ensuite is designed for ultimate comfort and convenience. The walk-in shower is spacious and comes with a rainfall shower head.The room is finished off with a beautiful vanity with ample storage, a chic mirror and stylish lighting, creating a beautiful and serene atmosphere.

This modern farmhouse bathroom has an extra large vanity with double sinks to make use of a longer rectangular bathroom. The wall behind the vanity has counter to ceiling Jeffrey Court white subway tiles that tie into the shower. There is a playful mix of metals throughout including the black framed round mirrors from CB2, brass & black sconces with glass globes from Shades of Light , and gold wall-mounted faucets from Phylrich. The countertop is quartz with some gold veining to pull the selections together. The charcoal navy custom vanity has ample storage including a pull-out laundry basket while providing contrast to the quartz countertop and brass hexagon cabinet hardware from CB2. This bathroom has a glass enclosed tub/shower that is tiled to the ceiling. White subway tiles are used on two sides with an accent deco tile wall with larger textured field tiles in a chevron pattern on the back wall. The niche incorporates penny rounds on the back using the same countertop quartz for the shelves with a black Schluter edge detail that pops against the deco tile wall.
Photography by LifeCreated.
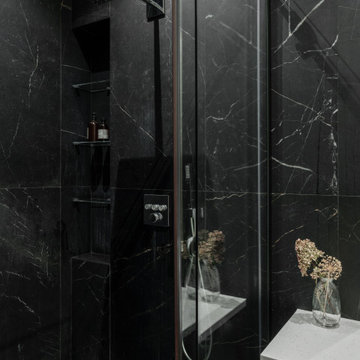
Санузел с душевой мы решили сделать на контрасте темным, в отделке графитовым керамогранитом с фактурой камня.
Black Bathroom Design Ideas with a Sliding Shower Screen
8
