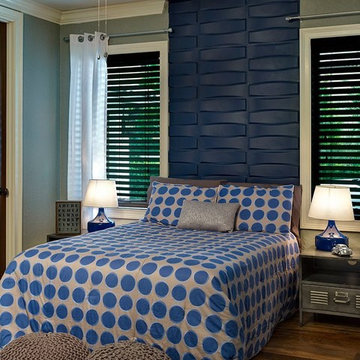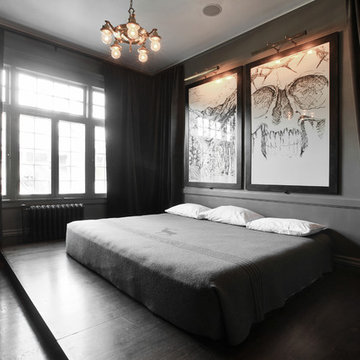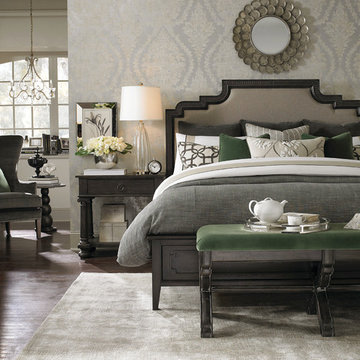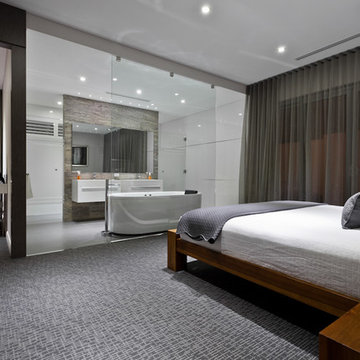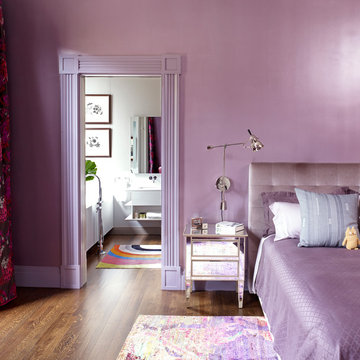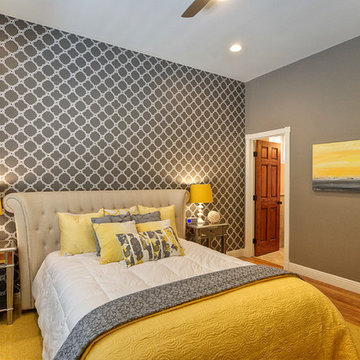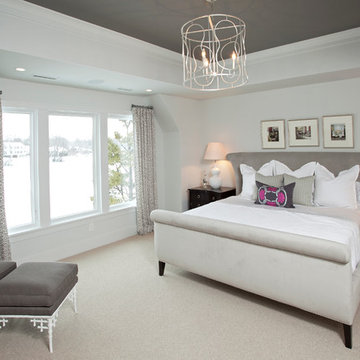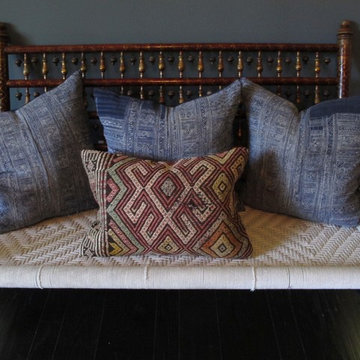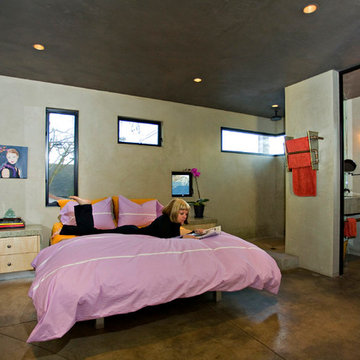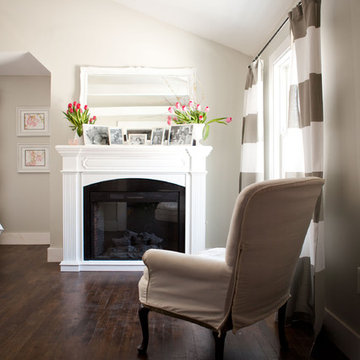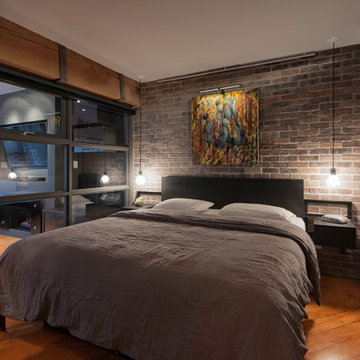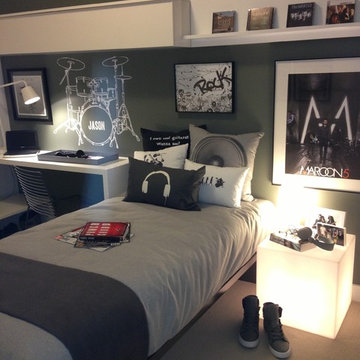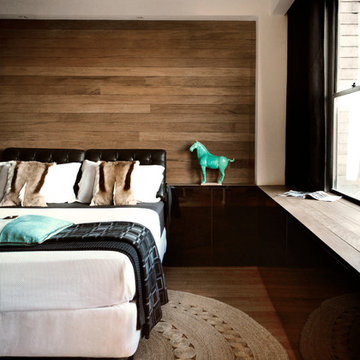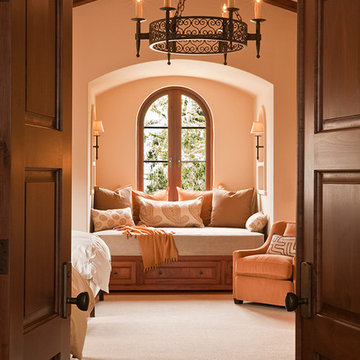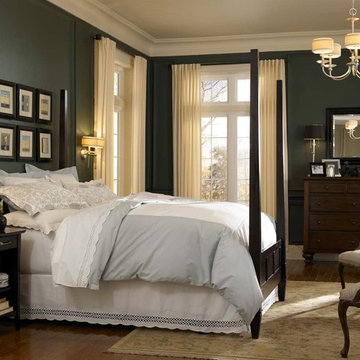Black Bedroom Design Ideas
Refine by:
Budget
Sort by:Popular Today
141 - 160 of 52,411 photos
Item 1 of 4
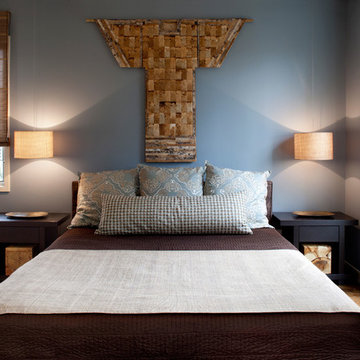
Contemporary, Asian inspired Master Bedroom with espresso wood platform bed, serene blue walls, floating bedside lamps and kimono art.
Paul Dyer Photography
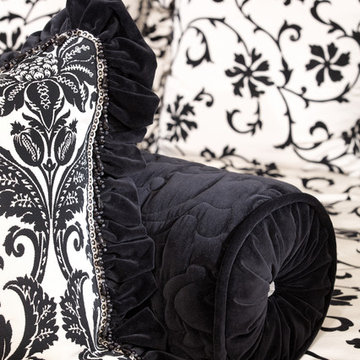
Custom designed and fabricated bedding ensemble. Crystal beads and Swarovski crystal bolster buttons. Velvet quilted pillows and black on cream french print comforter and Euro shams with beaded trim along a
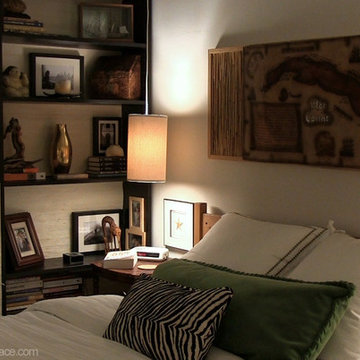
I used Billy bookcases to create an entryway and a bedroom area (the entryway is on the other side of the bookcases). I was able to use the bookcases this way by covering the back with grasscloth and anchoring the tall bookcase to the wall. You can see how I did this here: http://www.engineeryourspace.com/episodes/how-to-make-a-bookcase-wall-divider/
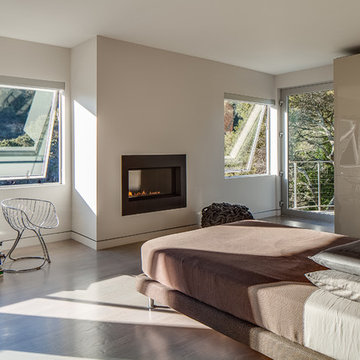
For this remodel in Portola Valley, California we were hired to rejuvenate a circa 1980 modernist house clad in deteriorating vertical wood siding. The house included a greenhouse style sunroom which got so unbearably hot as to be unusable. We opened up the floor plan and completely demolished the sunroom, replacing it with a new dining room open to the remodeled living room and kitchen. We added a new office and deck above the new dining room and replaced all of the exterior windows, mostly with oversized sliding aluminum doors by Fleetwood to open the house up to the wooded hillside setting. Stainless steel railings protect the inhabitants where the sliding doors open more than 50 feet above the ground below. We replaced the wood siding with stucco in varying tones of gray, white and black, creating new exterior lines, massing and proportions. We also created a new master suite upstairs and remodeled the existing powder room.
Architecture by Mark Brand Architecture. Interior Design by Mark Brand Architecture in collaboration with Applegate Tran Interiors. Lighting design by Luminae Souter. Photos by Christopher Stark Photography.

The master bedroom has a coffered ceiling and opens to the master bathroom. There is an attached sitting room on the other side of the free-standing fireplace wall (see other master bedroom pictures). The stunning fireplace wall is tiled from floor to ceiling in penny round tiles. The headboard was purchased from Pottery Barn, and the footstool at the end of the bed was purchased at Restoration Hardware.
Black Bedroom Design Ideas
8
