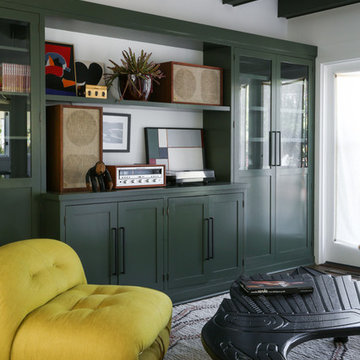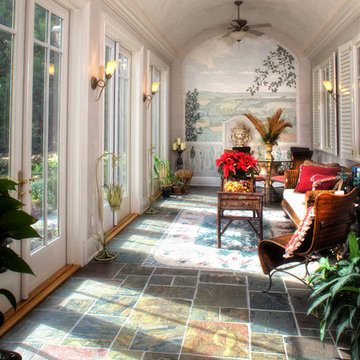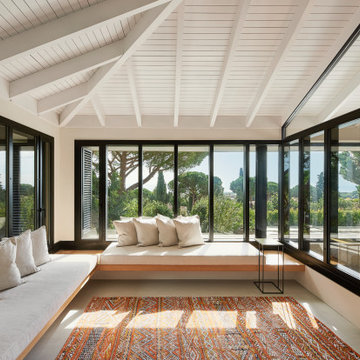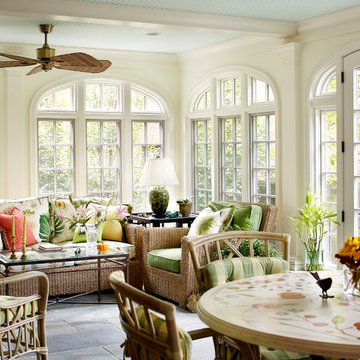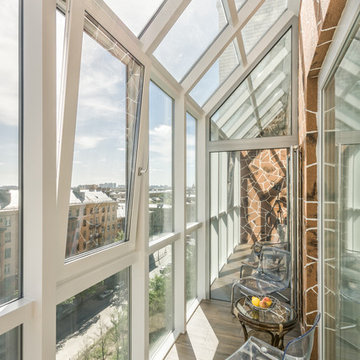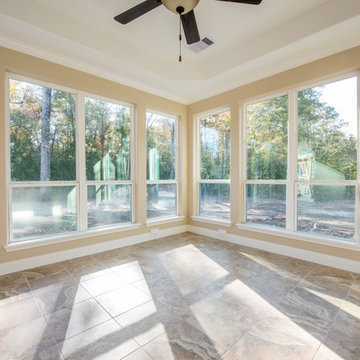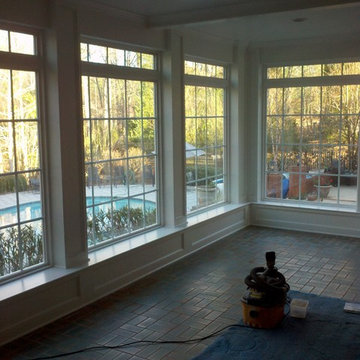Black, Beige Sunroom Design Photos
Refine by:
Budget
Sort by:Popular Today
61 - 80 of 7,326 photos
Item 1 of 3

We were hired to create a Lake Charlevoix retreat for our client’s to be used by their whole family throughout the year. We were tasked with creating an inviting cottage that would also have plenty of space for the family and their guests. The main level features open concept living and dining, gourmet kitchen, walk-in pantry, office/library, laundry, powder room and master suite. The walk-out lower level houses a recreation room, wet bar/kitchenette, guest suite, two guest bedrooms, large bathroom, beach entry area and large walk in closet for all their outdoor gear. Balconies and a beautiful stone patio allow the family to live and entertain seamlessly from inside to outside. Coffered ceilings, built in shelving and beautiful white moldings create a stunning interior. Our clients truly love their Northern Michigan home and enjoy every opportunity to come and relax or entertain in their striking space.
- Jacqueline Southby Photography
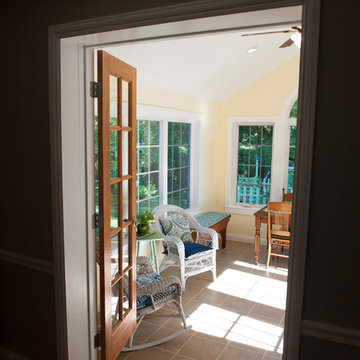
Photos taken by Ben Elsass Photography. A great batch of images that reflect the attention to design elements in creating a unique and personal space for our clients.
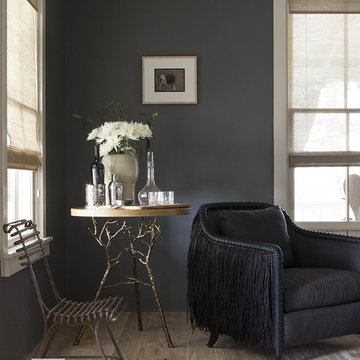
Designed by: Cathleen Gouveia |
Photography by: David Duncan Livingston |
Roman Shade: KW92 Pacific Basin
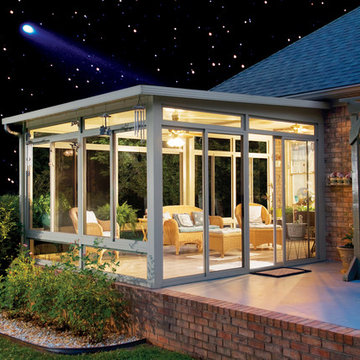
Studio sunroom on this brick home. A great way to enjoy stargazing from the comfort of your home.
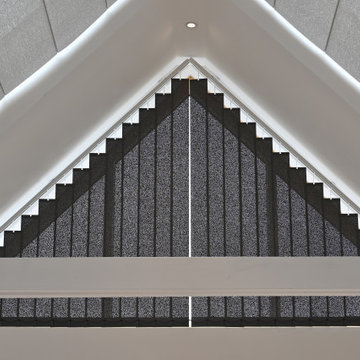
Le store CALIFORNIEN à bandes verticales s'intègre dans les pièces à vivre, vérandas, bureaux ...
Il se manœuvre par cordon et chaînette ou par lanceur et peut également disposer d'un moteur avec une télécommande en option.
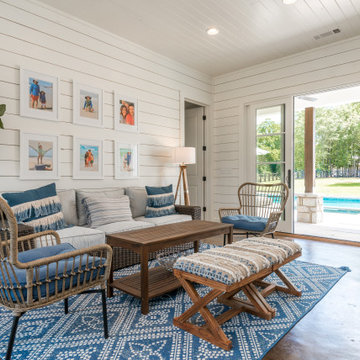
Sunroom that leads to the rear covered porch, hot tub, and pool. View plan: https://www.thehousedesigners.com/plan/ford-creek-2037/
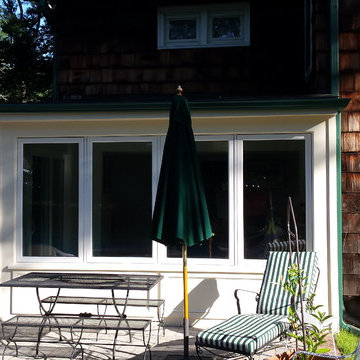
Sunroom converted with new Kensington High Performance windows that are all EnergyStar rated. Insulation added into the wall cavities as well as roof cavities.

The Sunroom is open to the Living / Family room, and has windows looking to both the Breakfast nook / Kitchen as well as to the yard on 2 sides. There is also access to the back deck through this room. The large windows, ceiling fan and tile floor makes you feel like you're outside while still able to enjoy the comforts of indoor spaces. The built-in banquette provides not only additional storage, but ample seating in the room without the clutter of chairs. The mutli-purpose room is currently used for the homeowner's many stained glass projects.
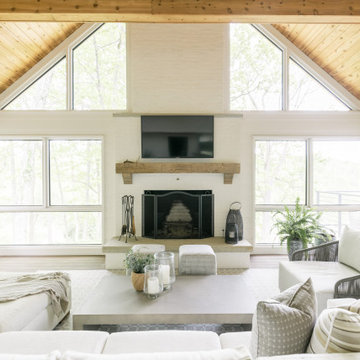
This new home, perched on an incredible river overlook surrounded by nature, evokes a sense of balance between contemporary design and classical massing. A white-painted brick exterior perfectly frames large-format, black fenestration. Two-story, monumental windows bring the natural world into bedrooms above and living spaces below. The scale of each opening creates compositional tension within the silhouette of a simple gable roof.
Inside, the angled entry sequence flows into a multi-faceted, vaulted living area filled with wonderful interior and exterior connections. River views take precedence on all floors, including the luxurious office space on the lower level. While moving from the living room to the spacious screen porch or glassy dining area, the focus on the valley beyond remains unbroken.
Construction: Jordan Construction
Interior Design: Wendy Barry, W-Design Interiors
Black, Beige Sunroom Design Photos
4


