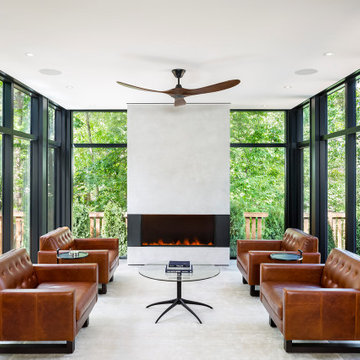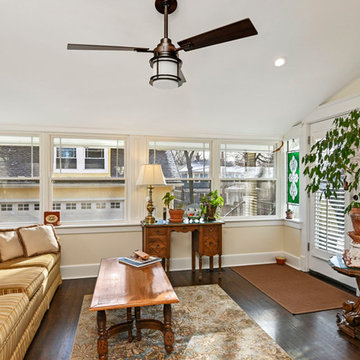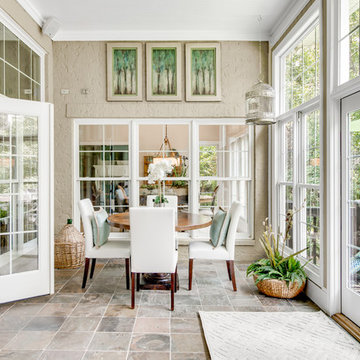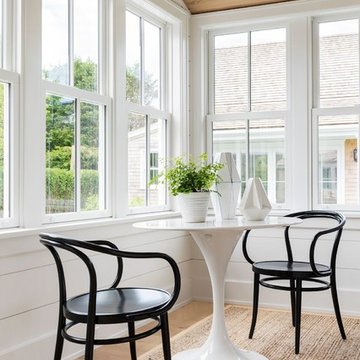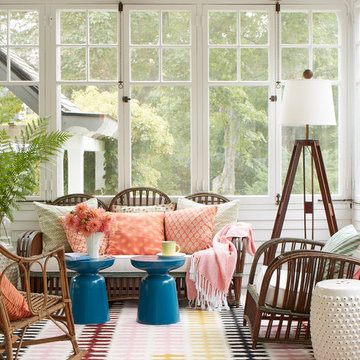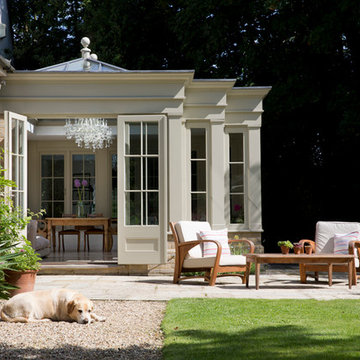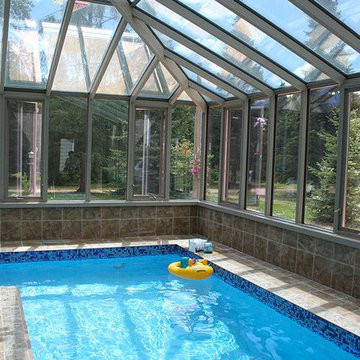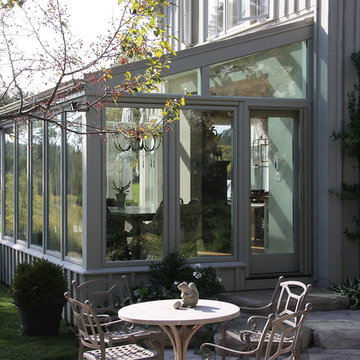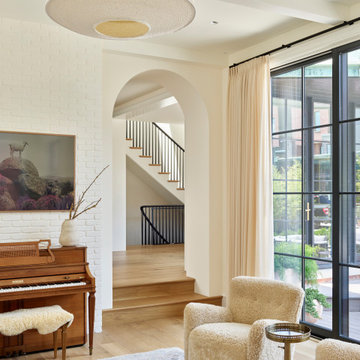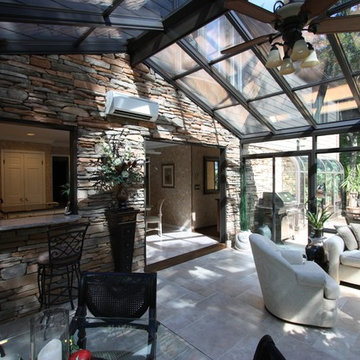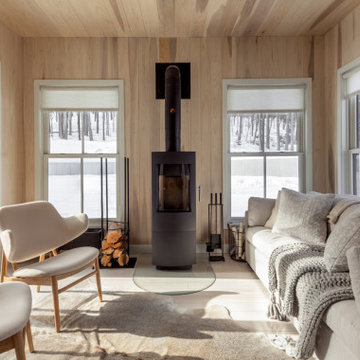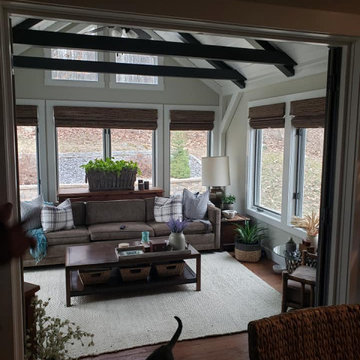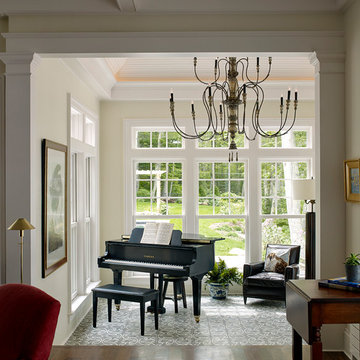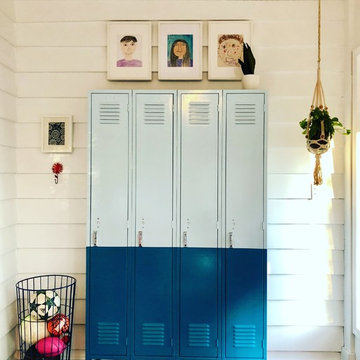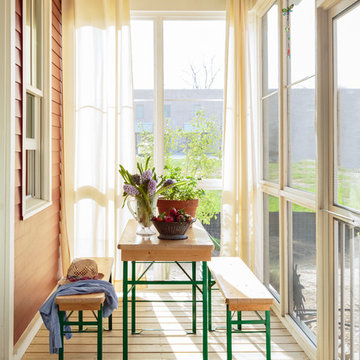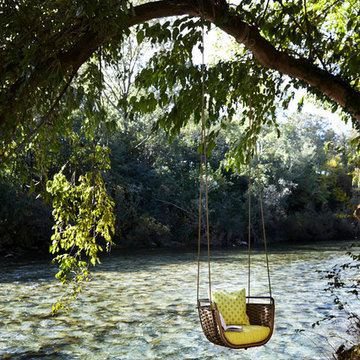Black, Beige Sunroom Design Photos
Refine by:
Budget
Sort by:Popular Today
121 - 140 of 7,319 photos
Item 1 of 3

The new solarium, with central air conditioning and heated French Limestone floors, seats 4 people for intimate family dining. It is used all year long, allowing the family to enjoy the walled private garden in every season.
Photography by Richard Mandelkorn
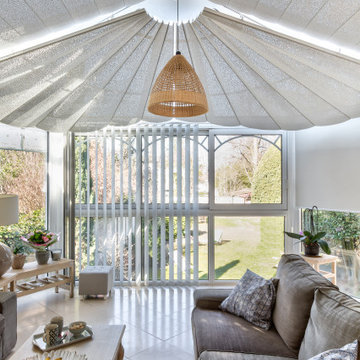
Stores HABANIKO et OASIS en toiture, stores CALIFORNIEN et VERTIGO en parties verticales, toiles 323 ivoire.
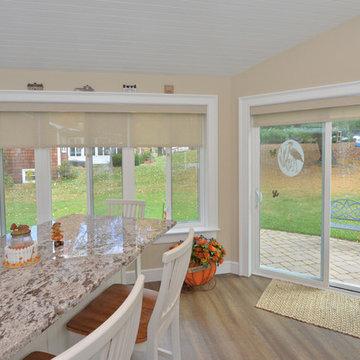
Going with a traditional build we were able to utilize common building materials and truly make the room feel like a extension of the home. For the exterior the client decided to go with a stone veneer base with shake style siding above, allowing the room to stand out from the main house. This room is a accent to the home and the finish does play a major role in this. Your eye will catch the contrast and then notice the unique layout / design with the walls and roof.
To enhance the space with the interior woodworking (trim) we introduced classical moulding profiles along with a bead board ceiling. On the floor we went with luxury vinyl plank, being durable and waterproof while offering a real wood look, a excellent choice for this space.
Black, Beige Sunroom Design Photos
7

