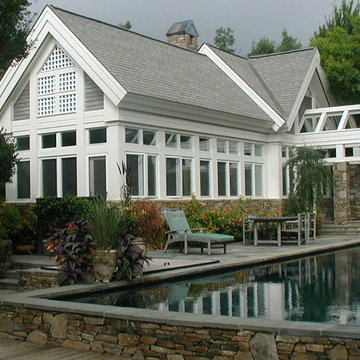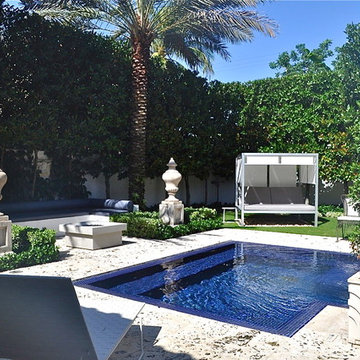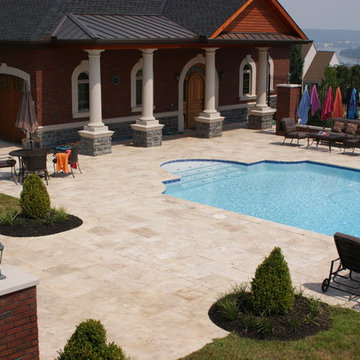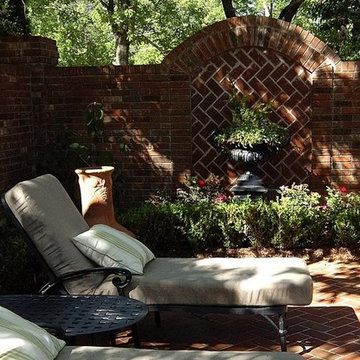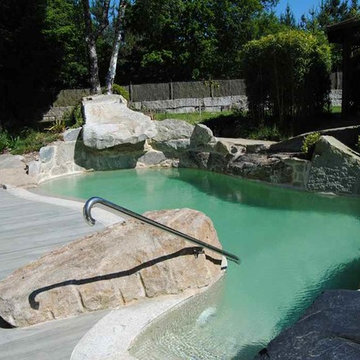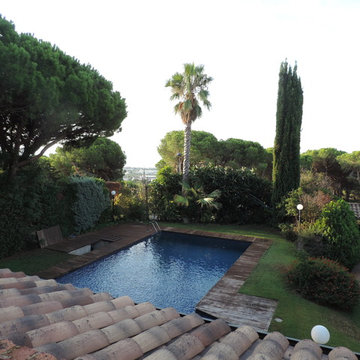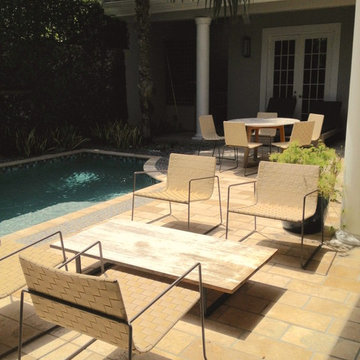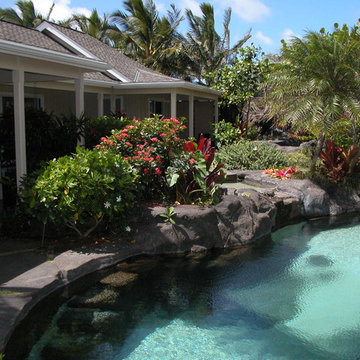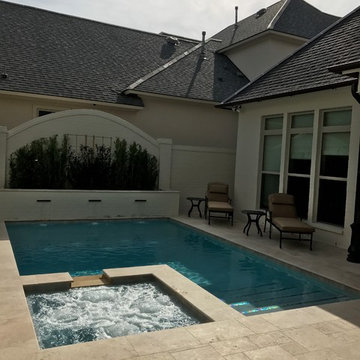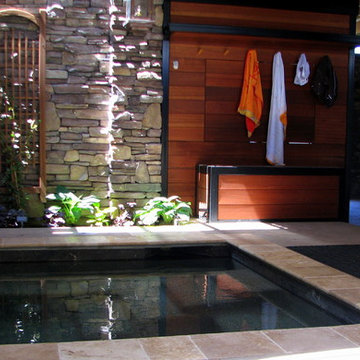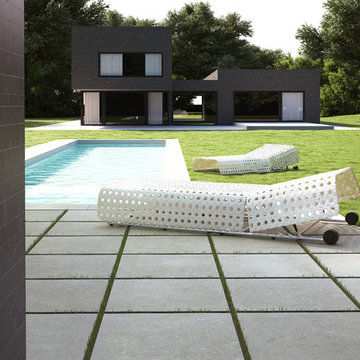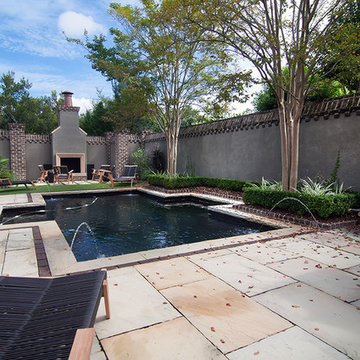Black Courtyard Pool Design Ideas
Refine by:
Budget
Sort by:Popular Today
61 - 80 of 280 photos
Item 1 of 3
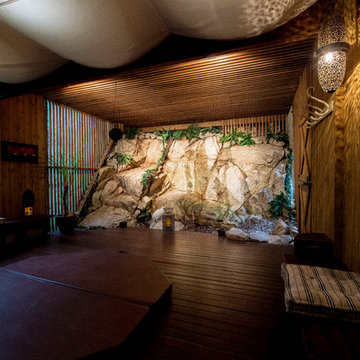
The owner wanted to enhance the grotto feel of the outdoor hot tub area , greenery was added to natural rock outcropping and gravel at the base. The cedar decking was stained in a rich mahogany colour and cedar slats and canvas 'sails' were added to the ceiling. New lighting was added to feature the rock wall and the canvas ceiling.
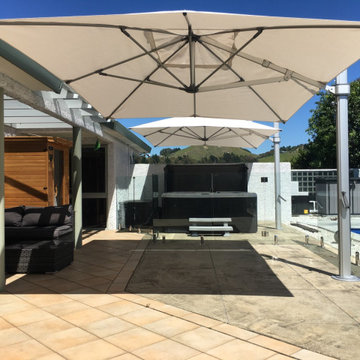
This outdoor umbrella installation tells the story of when one just isn’t enough. After having one umbrella installed and enjoying it so much, our customer just had to have another!
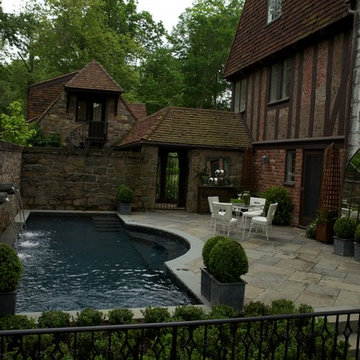
The falling water creates white noise for a lovely small terrace behind this tudor style house.
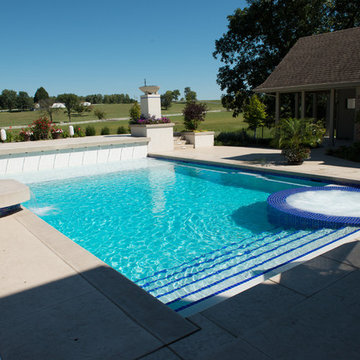
Design of the pool and set in spa accommodates family fun and gorgeous elegance. Sun shelf, benches, diving platform, stairs and spa combine to make this an excellent place for lounging and entertaining. Sport pool is deepest in the center. Upper deck is highlighted by tall fire bowls, and can accommodate a sound system, DJ, or small band. Water features add auditory and visual enjoyment and bold lighting creates a
dramatic mood as the sun sets. Control pad near the spa allows for a custom experience, adjusting lighting and jets. Custom-designed spa easily accommodates 6 users. Circular shape of the spa is echoed in the surrounding circular patio design. Tim Schoon
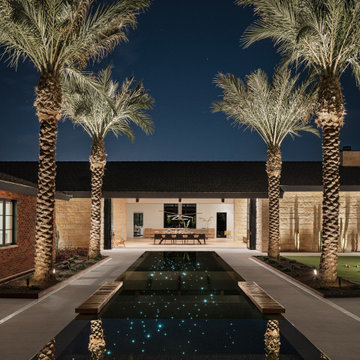
Star lights inside the pool help mirror the sky above. Floating benches on each side of the pool align with the window wall systems of the historic home and barn beyond.
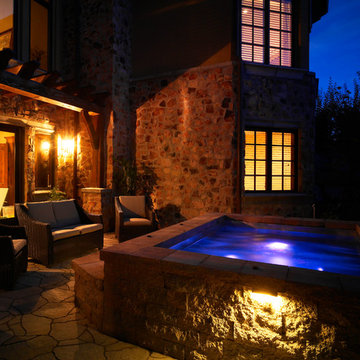
The view of the raised stainless steel hot tub/jacuzzi as you descend the rock stairs from the upper patio into this cozy retreat.
Photo Credit: Platinum Landscape
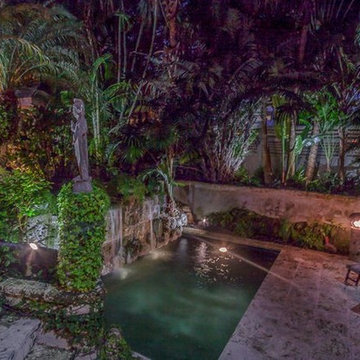
A night view of the swimming pool, carved out of a former quarry. Cascading fountains line the left side of the pool and an expansive coral paved seating and lounge area are on the right side of the pool. Lush tropical landscaping surrounds the pool area and provides privacy and shade.
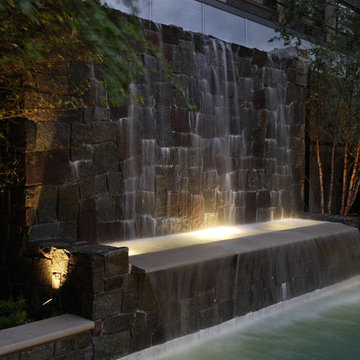
Request Free Quote
This Urban Naturescape illustrates what can be done in a limited City of Chicago space. The swimming pool measures 9'0" x 31'0" and the hot tub meaures 8'0" x 9'0". The water feature has a 15'6" x 6'0" footprint, and raises 10'0" in the air to provide a beautiful and mellifluous cascase of water. Limestone copings and Natural stone decking along with beautiful stone fascia and wood pergola bring the entire project into focus. Linda Oyama Bryan
Black Courtyard Pool Design Ideas
4
