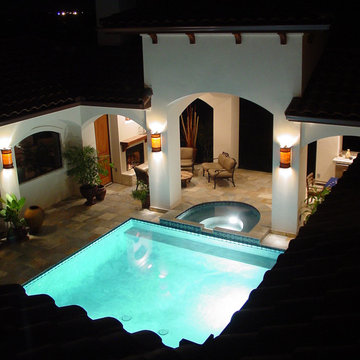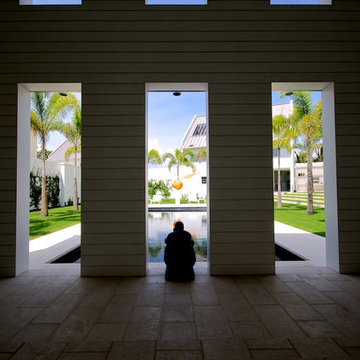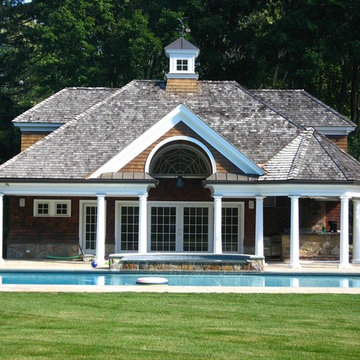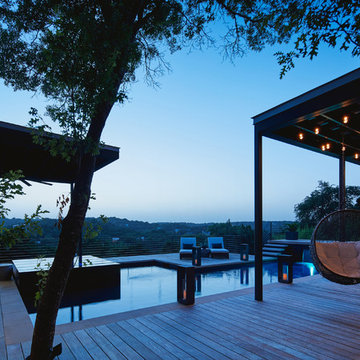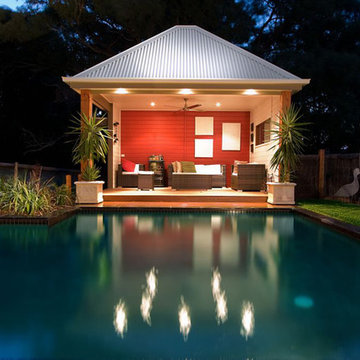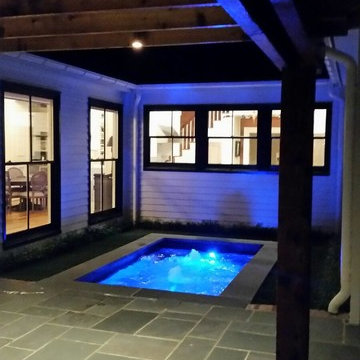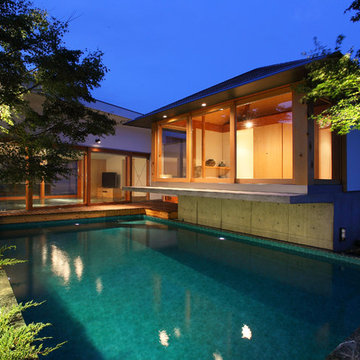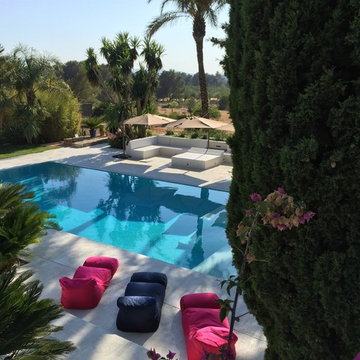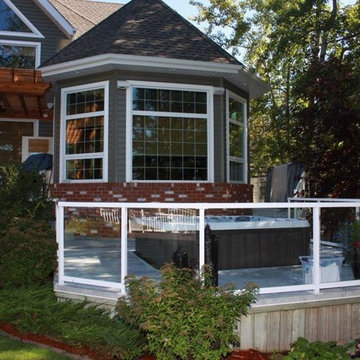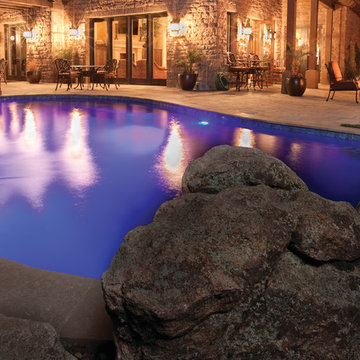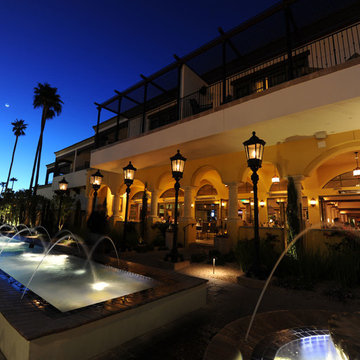Black Courtyard Pool Design Ideas
Refine by:
Budget
Sort by:Popular Today
101 - 120 of 281 photos
Item 1 of 3
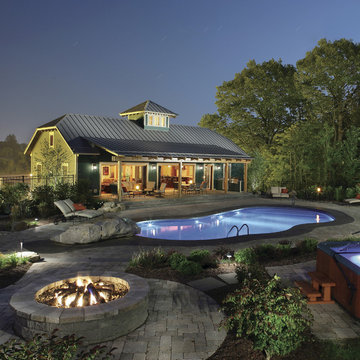
Situated in the summer destination city of Saratoga Springs, New York this 2,600 square foot guest house provides the
owners with the ability to entertain and accommodate seasonal guests overnight. On a site first believed to be unbuildable, careful structural and architectural integration allowed the guest house to emerge from this previously vacant hillside, mediating a twenty-five foot grade change.
The design of the guest house is intended to reflect the massing
and character of the existing 1875 Victorian main residence, while a new pool and shared landscape further integrate the two structures. Considerable effort was made to
strip layers of ornamentation until the essential elements that define the building are expressed, with structure and natural
materials exposed.
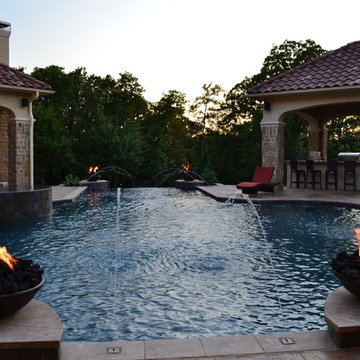
This Eclectic inspired home centers around the courtyard water feature. This feature was not designed to be subtle. Low profile focal points were required from views coming in all directions. The primary view from the entry provides a view down the center of Cannon jets and fire bowls over the vanishing edge. The reflective vanishing edge spa and led lights added to the visual accents. Floating steps connect the pool deck to the spa as well as floating pads cross the infinity two tiered basin. This allows minimal steps from cabana to porch terraces. The lower terrace captures the view as the water cascades down the copper spill edges. Pool barstools provide additional seating in the water adjacent to the cabana. Access was so difficult the pool shell was completed before the house foundation was started, The home changed owners at the framing stage and the selling point of this home was the courtyard water feature. Project designed by Mike Farley. Check out Mike's Reference Site at FarleyPoolDesigns.com
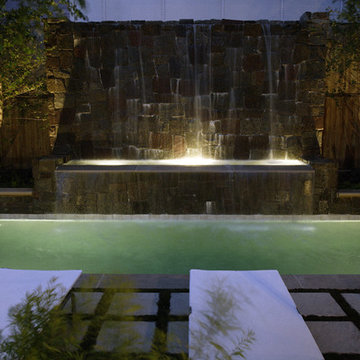
Request Free Quote
This Urban Naturescape illustrates what can be done in a limited City of Chicago space. The swimming pool measures 9'0" x 31'0" and the hot tub meaures 8'0" x 9'0". The water feature has a 15'6" x 6'0" footprint, and raises 10'0" in the air to provide a beautiful and mellifluous cascase of water. Limestone copings and Natural stone decking along with beautiful stone fascia and wood pergola bring the entire project into focus. Linda Oyama Bryan
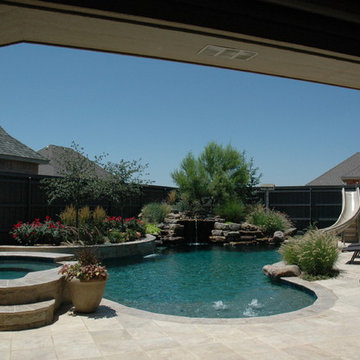
GEORGOUS INGROUND POOL WITH LARGE RADIUS CURVES, NATURAL ROCK GROTTO, WITH ELEVATED SPA AND WALL, TRAVERTINE PAVERS TIE INTO THIS POOL BEAUTIFULLY WITH A SLIGHT CONTRAST WITH NOCHE COPING AND IVORY PAVERS, THIS POOL HAS A CUSTOM PLASTER FINISH, WITH A BEAUTIFUL LANDSCAPE THROUGHOUT
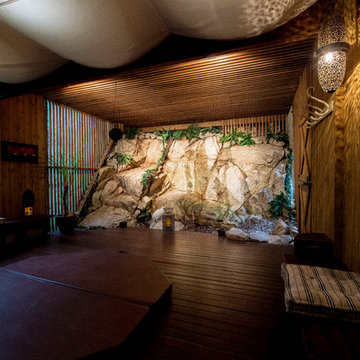
The owner wanted to enhance the grotto feel of the outdoor hot tub area , greenery was added to natural rock outcropping and gravel at the base. The cedar decking was stained in a rich mahogany colour and cedar slats and canvas 'sails' were added to the ceiling. New lighting was added to feature the rock wall and the canvas ceiling.
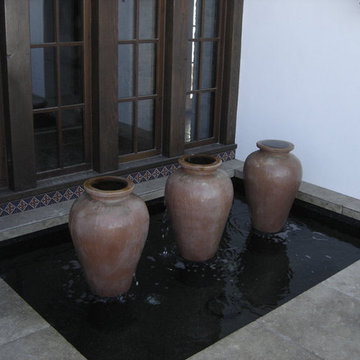
Sleek three pot fountain creates a nice quit water feature. In ground fountain with a shallow basin the placing of the fountain creates a elegant view from the interior of the home.
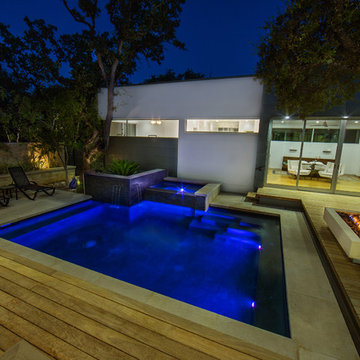
This well placed modern pool was designed to fit in a small space and with keeping the area open has a large feel. The use of many types of finishes gives this home a lot of character with even more charm. Photography by Vernon Wentz of Ad Imagery.
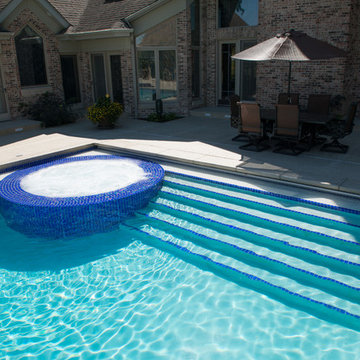
In-pool spa is totally encased in stunning iridescent glass Lightstreams tile. Tile trims the steps and bench for a coordinated look. We created lever concrete cast site pavers on the auto cover lid for a coordinated integration with the deck. Control pad near the spa allows for custom use of the environment. Photo by Tim Schoon
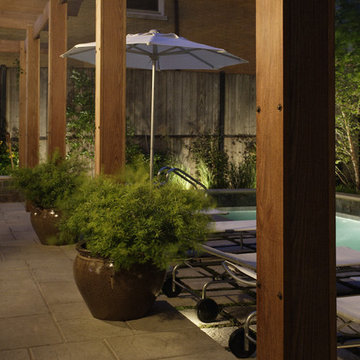
Request Free Quote
This Urban Naturescape illustrates what can be done in a limited City of Chicago space. The swimming pool measures 9'0" x 31'0" and the hot tub meaures 8'0" x 9'0". The water feature has a 15'6" x 6'0" footprint, and raises 10'0" in the air to provide a beautiful and mellifluous cascase of water. Limestone copings and Natural stone decking along with beautiful stone fascia and wood pergola bring the entire project into focus. Linda Oyama Bryan
Black Courtyard Pool Design Ideas
6
