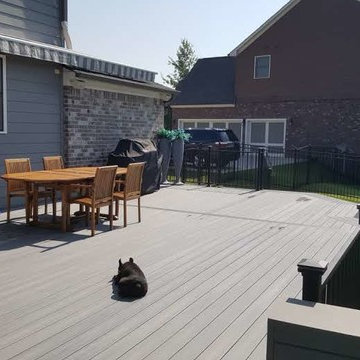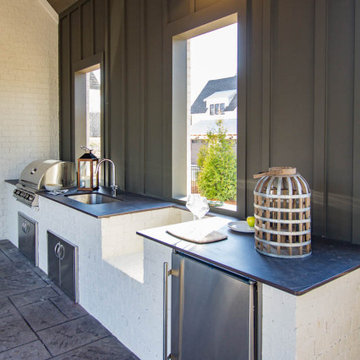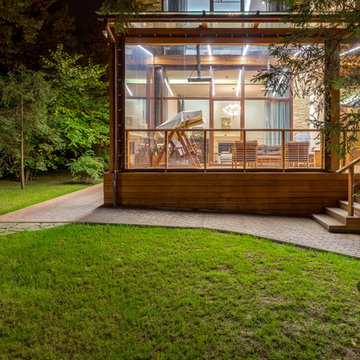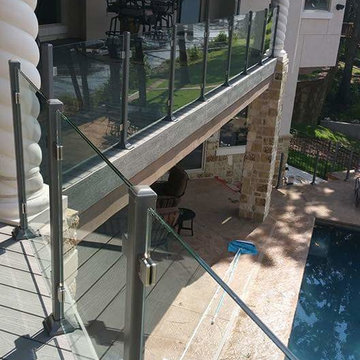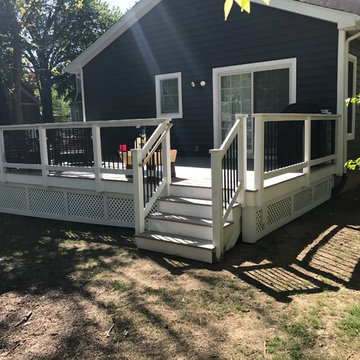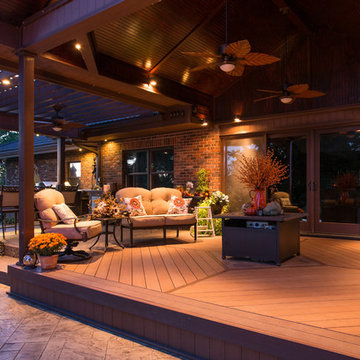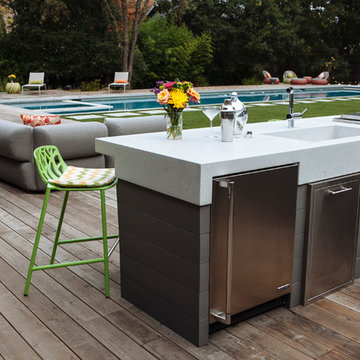Black Deck Design Ideas with an Outdoor Kitchen
Refine by:
Budget
Sort by:Popular Today
161 - 180 of 692 photos
Item 1 of 3
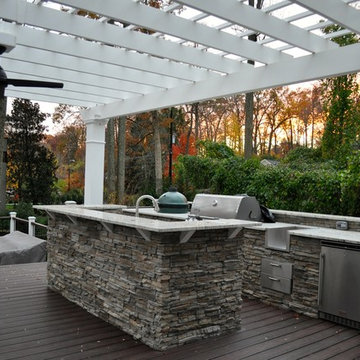
Ground view of deck. Outwardly visible structural elements are wrapped in pVC. Photo Credit: Johnna Harrison
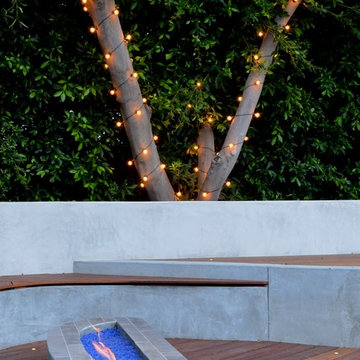
Mangaris wood deck, seat, and raised lounge bed. Custom built in fire pit with tile top to match barbeque. Fire pit with indentation for safe beverage placement. LED Dek Dot lights help negotiate when dark.
Photo by Katrina Coombs
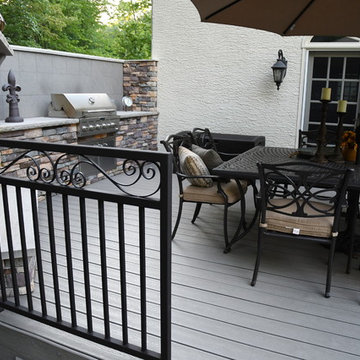
Delaware County's Highly Specialized Wrought Iron Design Experts
Amanda Adams
21 Nealy Blvd., Suite 2101
Trainer, PA 19061
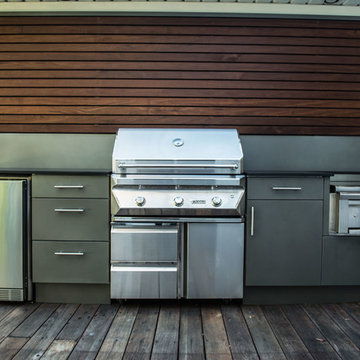
Warm wood tones complement powder coated dark grey stainless steel cabinetry in this urban oasis. Designed to make cooking on a wok a breeze, this kitchen was equipped with a stainless steel pot filler and an oversized metal backsplash for easy cleanup.
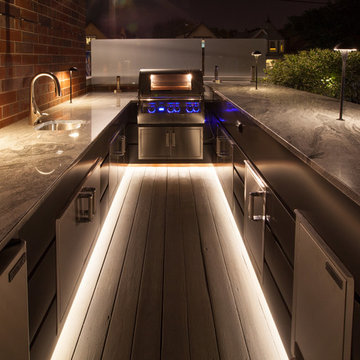
Photographed TyroneMitchellPhotography
Build for relaxation and entertainment
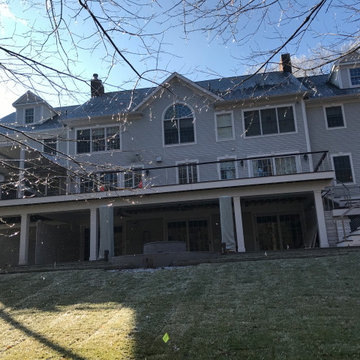
Multi-level deck and raised patio enclosed with custom stainless steel handrails. Eramosa pavers on spa patio, ipe on steps and raised deck. Struxure pergola add above the custom Kalamzaoo outdoor kitchen located at one end of the deck.
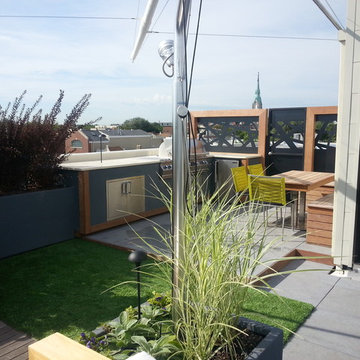
This small modern rooftop was a challenge to design as we wanted to give the client the feel of an open design but also give them rooms with comfort. This project contains a kitchen with fridge, grill, stove top, and storage. kitchen table Water-jet cut panels, small grassy area, lounge area with one of our custom fire tables and a 360 deg rotating sail shade and custom planter counterweight. Photos by: Don Maldonado
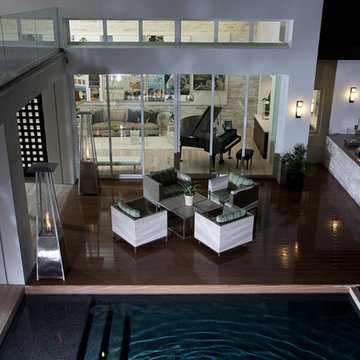
Azalea is The 2012 New American Home as commissioned by the National Association of Home Builders and was featured and shown at the International Builders Show and in Florida Design Magazine, Volume 22; No. 4; Issue 24-12. With 4,335 square foot of air conditioned space and a total under roof square footage of 5,643 this home has four bedrooms, four full bathrooms, and two half bathrooms. It was designed and constructed to achieve the highest level of “green” certification while still including sophisticated technology such as retractable window shades, motorized glass doors and a high-tech surveillance system operable just by the touch of an iPad or iPhone. This showcase residence has been deemed an “urban-suburban” home and happily dwells among single family homes and condominiums. The two story home brings together the indoors and outdoors in a seamless blend with motorized doors opening from interior space to the outdoor space. Two separate second floor lounge terraces also flow seamlessly from the inside. The front door opens to an interior lanai, pool, and deck while floor-to-ceiling glass walls reveal the indoor living space. An interior art gallery wall is an entertaining masterpiece and is completed by a wet bar at one end with a separate powder room. The open kitchen welcomes guests to gather and when the floor to ceiling retractable glass doors are open the great room and lanai flow together as one cohesive space. A summer kitchen takes the hospitality poolside.
Awards:
2012 Golden Aurora Award – “Best of Show”, Southeast Building Conference
– Grand Aurora Award – “Best of State” – Florida
– Grand Aurora Award – Custom Home, One-of-a-Kind $2,000,001 – $3,000,000
– Grand Aurora Award – Green Construction Demonstration Model
– Grand Aurora Award – Best Energy Efficient Home
– Grand Aurora Award – Best Solar Energy Efficient House
– Grand Aurora Award – Best Natural Gas Single Family Home
– Aurora Award, Green Construction – New Construction over $2,000,001
– Aurora Award – Best Water-Wise Home
– Aurora Award – Interior Detailing over $2,000,001
2012 Parade of Homes – “Grand Award Winner”, HBA of Metro Orlando
– First Place – Custom Home
2012 Major Achievement Award, HBA of Metro Orlando
– Best Interior Design
2012 Orlando Home & Leisure’s:
– Outdoor Living Space of the Year
– Specialty Room of the Year
2012 Gold Nugget Awards, Pacific Coast Builders Conference
– Grand Award, Indoor/Outdoor Space
– Merit Award, Best Custom Home 3,000 – 5,000 sq. ft.
2012 Design Excellence Awards, Residential Design & Build magazine
– Best Custom Home 4,000 – 4,999 sq ft
– Best Green Home
– Best Outdoor Living
– Best Specialty Room
– Best Use of Technology
2012 Residential Coverings Award, Coverings Show
2012 AIA Orlando Design Awards
– Residential Design, Award of Merit
– Sustainable Design, Award of Merit
2012 American Residential Design Awards, AIBD
– First Place – Custom Luxury Homes, 4,001 – 5,000 sq ft
– Second Place – Green Design
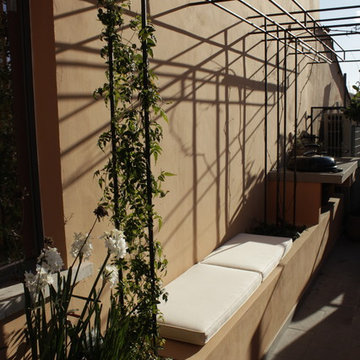
Il pergolato appena realizzato ospiterà una vite rossa (Vitis coignetiae) e un gelsomino (jasminum polyanthum), attualmente spoglia (la prima) e a inizio sviluppo (il secondo). Nel frattempo la fioritura dei bulbi (nella foto, Narcissus Tazetta Ziva) arricchisce il terrazzo con punti di colore.
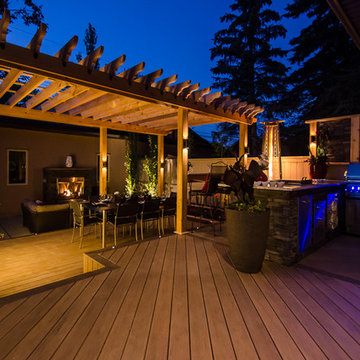
Two-Tier Composite Trex Deck with Built-in Outdoor Kitchen , Bar , Pergola and outdoor fireplace
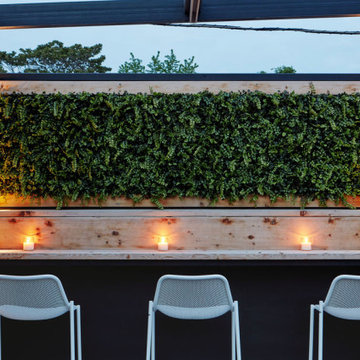
Rooftopia continues to enjoy working with this client on multiple projects, starting with this lovely first collaboration. The clients goals were to use mostly black finishes with a pink statement dining chair! We developed the space with some existing project challenges so our first tasks involved modifications to the existing pergola and flooring tiles. We integrated a retractable fabric shade canopy and several up/down light fixtures into the new space. We designed, built and installed privacy screens made of faux greenery to block out unsightly views toward the alley. We added cedar screens for privacy and to act as a backdrop for an outdoor TV. We also customized and installed a lovely outdoor cabinet system with drawers and a built-in outdoor refrigerator. Their coffee table doubles as an ice bin to top off the overall party vibe!
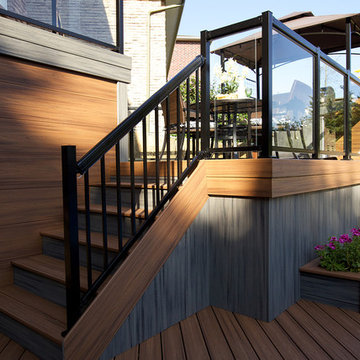
We opened up the view for this project with a cool, LED-lit glass railing and transitioned it elegantly down to ground level. The lower level of this deck includes a sheltered lounge and a cozy little private hot tub! Deisgned and Built by Paul Lafrance Design.
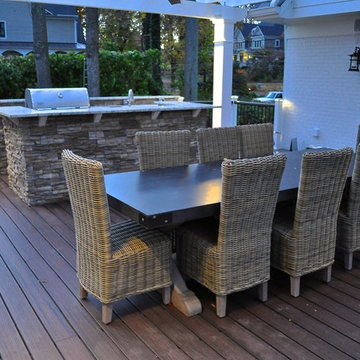
Ground view of deck. Outwardly visible structural elements are wrapped in pVC. Photo Credit: Johnna Harrison
Black Deck Design Ideas with an Outdoor Kitchen
9
