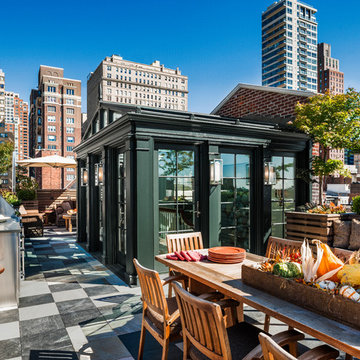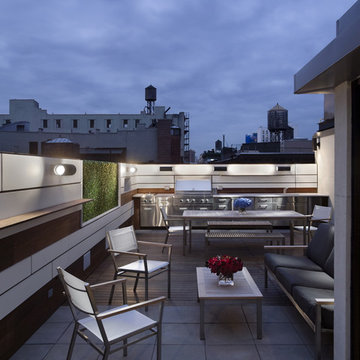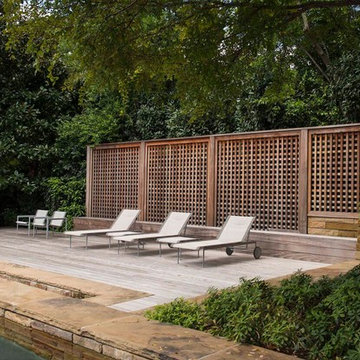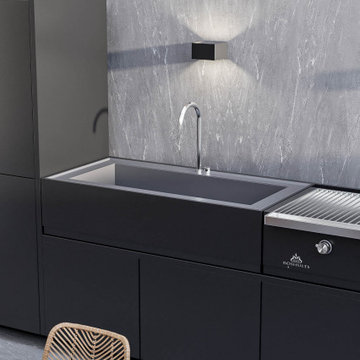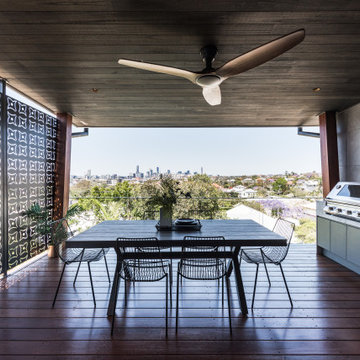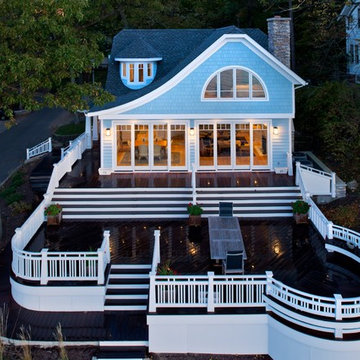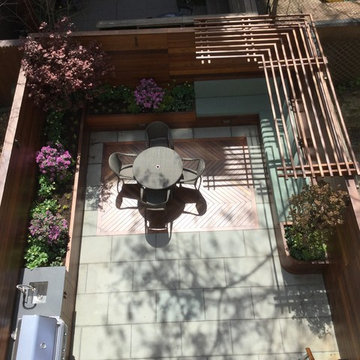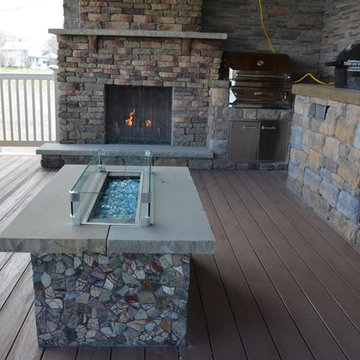Black Deck Design Ideas with an Outdoor Kitchen
Refine by:
Budget
Sort by:Popular Today
81 - 100 of 691 photos
Item 1 of 3
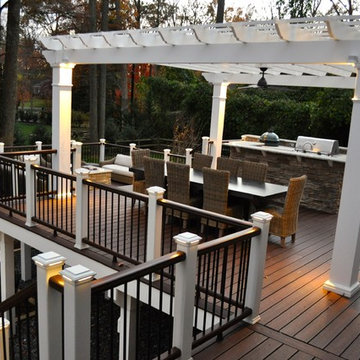
Ground view of deck. Outwardly visible structural elements are wrapped in pVC. Photo Credit: Johnna Harrison
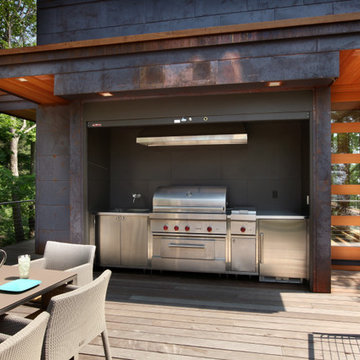
The stunning copper-and-stone exterior complements the multiple balconies, Ipe decking and outdoor entertaining areas, which feature an elaborate built-in grill.
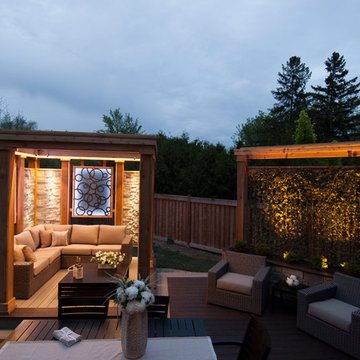
Designed by Paul Lafrance and built on HGTV's "Decked Out" episode, "The Triangle Deck".

Outdoor kitchen with built-in BBQ, sink, stainless steel cabinetry, and patio heaters.
Design by: H2D Architecture + Design
www.h2darchitects.com
Built by: Crescent Builds
Photos by: Julie Mannell Photography
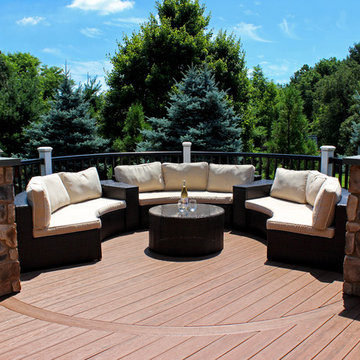
One of the most attractive characteristics to this marvelous deck, is the functional use of each area! We were able to create together with the homeowners, a dreamy space with just the right about of room needed to accomplish their needs. Casually entertain around the clock - on the round couch in the round bump out! Grill dinner within arm’s reach of your company – And when the night calls for a relaxing soak, enjoy the starry sky from the built in hot tub. We used stone columns to define the perimeter with gorgeous lights mounted atop, and we curved deck boards to create a smooth bar top for seamless enjoyment between the deck & backyard!
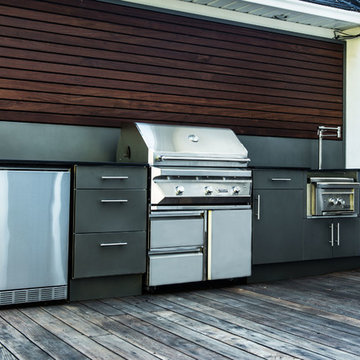
Warm wood tones complement powder coated dark grey stainless steel cabinetry in this urban oasis. Designed to make cooking on a wok a breeze, this kitchen was equipped with a stainless steel pot filler and an oversized metal backsplash for easy cleanup.
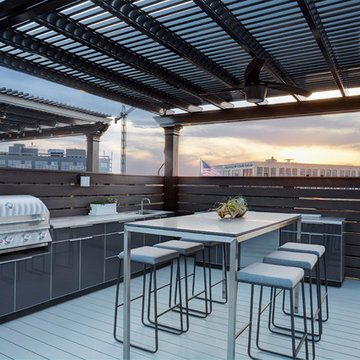
Pergolas help define spaces such as the outdoor kitchen, complete with a place for guests to perch near the barbecue. Photo by Mike Kaskel.
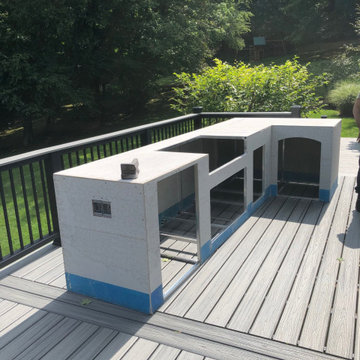
Outdoor Kitchen Design done by the Ring of Fire. Prior to adding in all appliances.
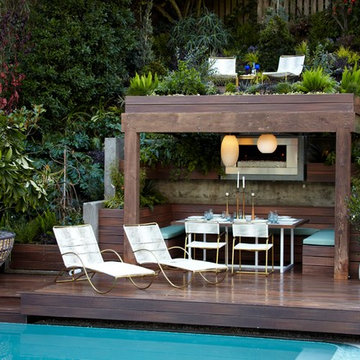
Enveloped by the dramatic Hollywood Hills, this private mid-century residence required the ultimate outdoor room. The design concept was to link exotic plantings with spaces for entertaining, working, bathing, and even sleeping - urning the home 'inside-out'.
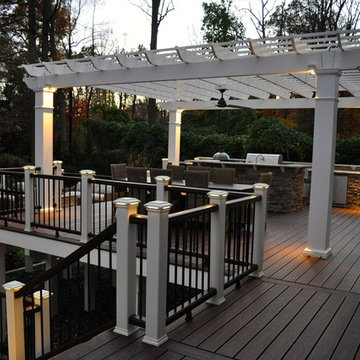
Ground view of deck. Outwardly visible structural elements are wrapped in pVC. Photo Credit: Johnna Harrison
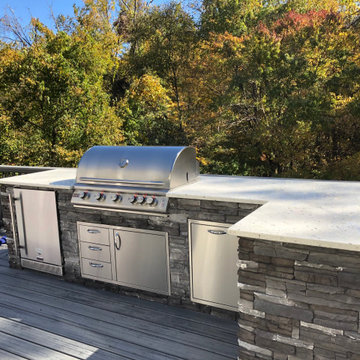
Outdoor kitchen in Chappaqua NY that showcases a ROF Outdoor Kitchen island, a Blaze 5 grill, Blaze 39” door / drawer combination, Blaze 5.2 cu ft refrigerator, the Blaze dual trash / recycle bin, and an Alfa One pizza oven.
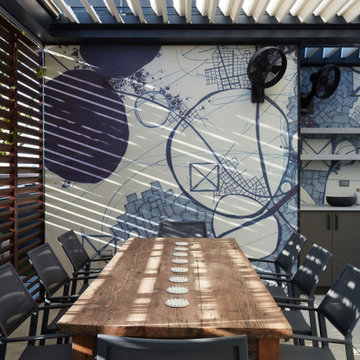
This expansive outdoor deck and garden is the ultimate in luxury entertaining, lounging, dining and includes amenities for shade, a vegetable garden, outdoor seating, outdoor dining, grilling and a glass enclosure with heaters to get the most enjoyment and extended use year round.
Rooftopia incorporated multiple customized Renson pergolas into the central dining and lounge areas. Each of three Renson pergola systems and their unique features are controlled with the touch of a button. The motorized overhead louvers can be enjoyed open or fully closed to provide shade and a waterproof cover. Each pergola has integrated dimmable LED lighting in the roof blades or louvers. The seating and lounge area was designed with gorgeous modern furnishings and a luxurious fire table. The lounge area can be fully enclosed by sliding glass panels around its walls, to capture the heat from the fire table and integrated Renson heaters. A privacy and shade screen can also be retractable at the west to offer another layer of protection from the intensity of the setting sun. The lounges also feature an integrated sound system and mobile TV cabinet so the space can be used year round to stay warm and cozy while watching a movie or a football game.
The outdoor kitchen and dining area features appliances by Hestan and highly customized concrete countertops with matching shelves mounted on the wall. The aluminum cabinets are custom made by Urban Bonfire and feature accessories for storing kitchen items like dishes, appliances, beverages, an ice maker and receptacles for recycling and refuse. The Renson pergola over the dining area also integrates a set of sliding loggia panels to offer a modern backdrop, add privacy and block the sun.
Rooftopia partnered with the talented Derek Lerner for original artwork that was transformed into a large-scale mural, and with the help of Chicago Sign Systems, the artwork was enlarged, printed and installed as one full wall of the penthouse. This artwork is truly a special part of the design.
Rooftopia customized the design of the planter boxes in partnership with ORE Designs to streamline the look and finish of the metal planter containers. Many of the planter boxes also have toe kick lighting to improve the evening ambiance. Several large planters are home to birch trees, ornamental grasses, annual flowers and the design incorporates containers for seasonal vegetables and an herb garden.
Our teams partnered with Architects, Structural engineers, electricians, plumbers and sound engineers to upgrade the roof to support the pergola systems, integrate lighting and appliances, an automatic watering system and outdoor sound systems. This large residential roof deck required a multi year development, permitting and installation timeline, proving that the best things are worth the wait.
Black Deck Design Ideas with an Outdoor Kitchen
5
