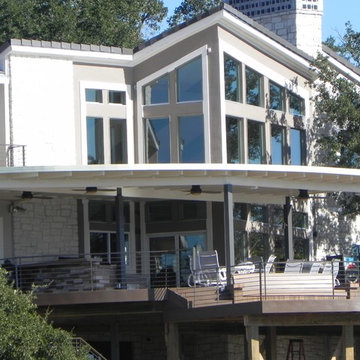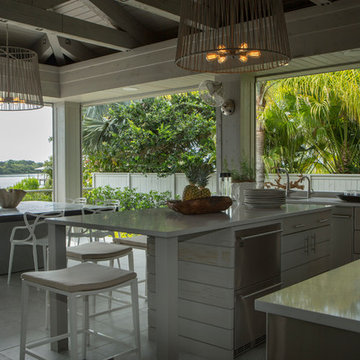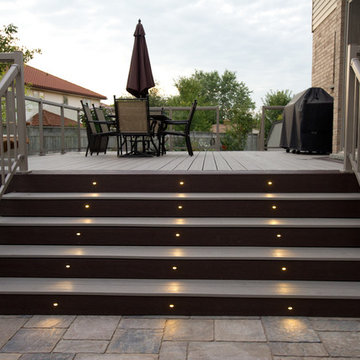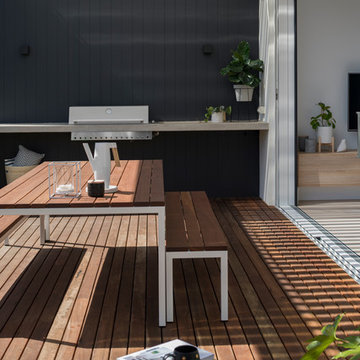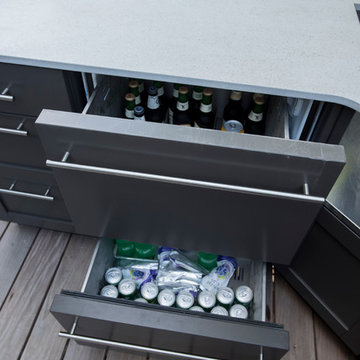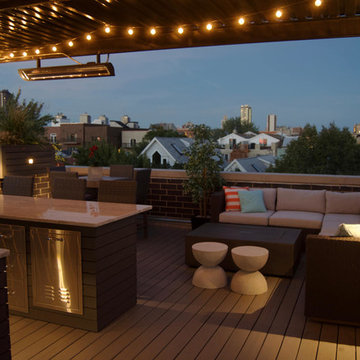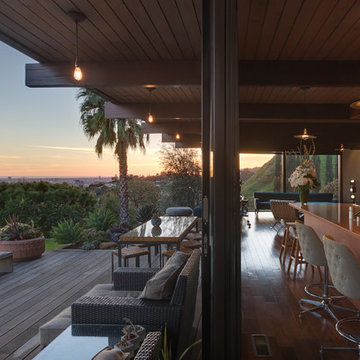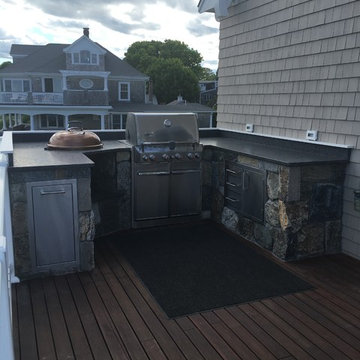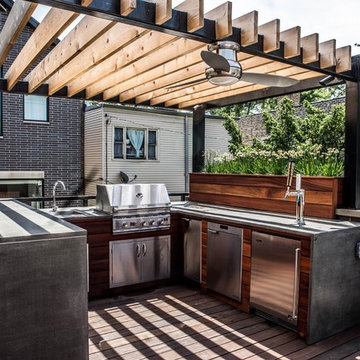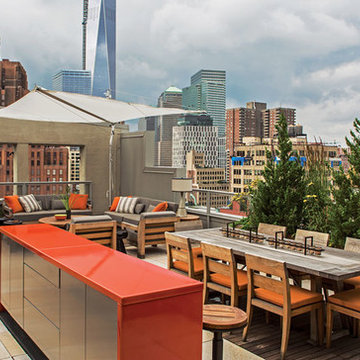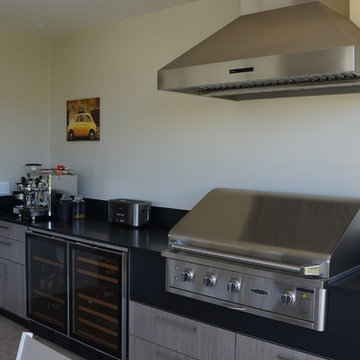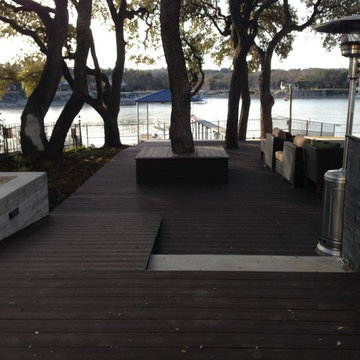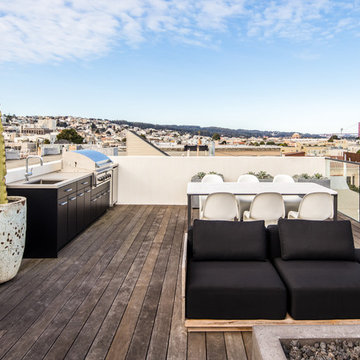Black Deck Design Ideas with an Outdoor Kitchen
Refine by:
Budget
Sort by:Popular Today
61 - 80 of 691 photos
Item 1 of 3

This roofdeck highlights some of the best elements of outdoor construction materials. Highlighted with an array of reclaimed timber including Elm and Oak to the Ipe decking. A steel and cedar pergola help frame the Chicago skyline behind the stone fireplace. Cynthia Lynn
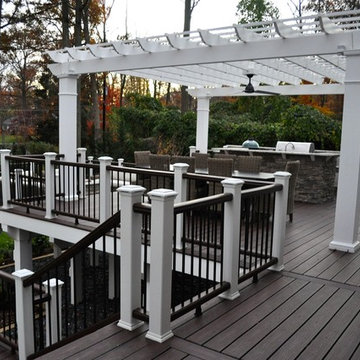
Ground view of deck. Outwardly visible structural elements are wrapped in pVC. Photo Credit: Johnna Harrison
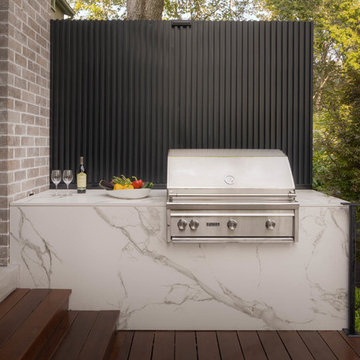
Pro-Land was hired to manage and construct this secluded backyard in the core of Toronto. Working in conjunction with multiple trades and Eden Tree Design Inc., we were able to create this modern space, utilizing every corner of the property to it's fullest potential.
Landscape Design: Eden Tree Design Inc.
Photographer: McNeill Photography
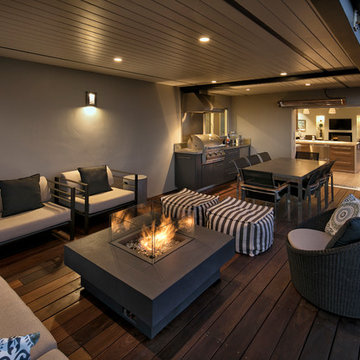
Ipe decking; outdoor kitchen; and comfortable seating around a firepit create a perfect outdoor area for entertaining. Jim Bartsch Photography; Wade Davis Architecture; Interiors and material design choices by owner.
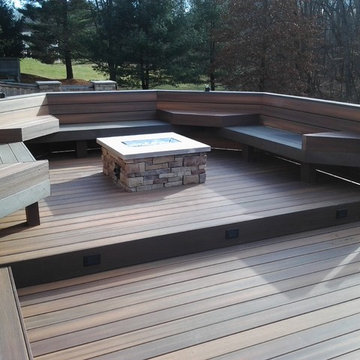
Fiberon decking, Twin Eagles grill center, low voltage and accent lighting, floating tables and pit group seating around firepit by DHM Remodeling
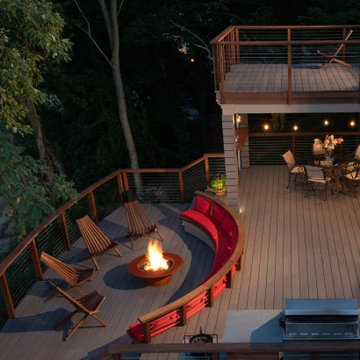
The goal of this project was to create an entertainment area in which to relax and enjoy the water view.
The upper level, waterproofed with EPDM roofing, provides a covered area for the table and chairs. The ceiling is meranti with recessed lights and a paddle fan.
Two steps lead down from the main level to a seating area with a curved bench and slatted lounge chairs that surround a fire pit. This configuration also lowers the line of sight to the water.
A live edge cypress slab is incorporated into the design as a bar top.
Black Deck Design Ideas with an Outdoor Kitchen
4
