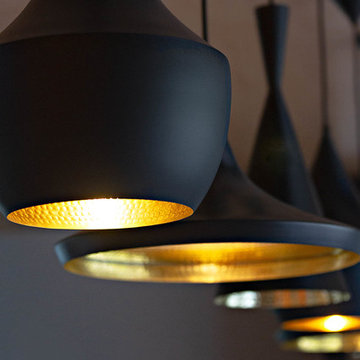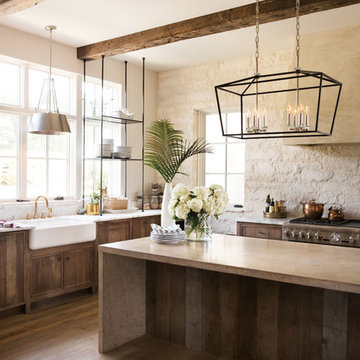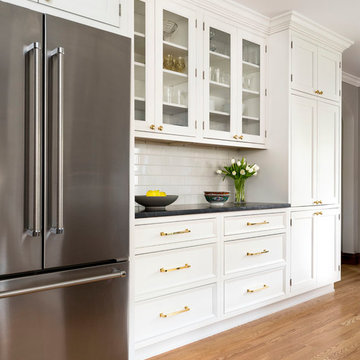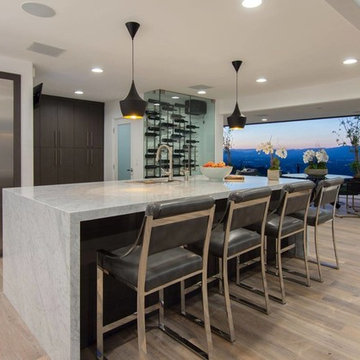Black Eat-in Kitchen Design Ideas
Refine by:
Budget
Sort by:Popular Today
41 - 60 of 29,309 photos
Item 1 of 3

Cabinets: Dove Gray- Slab Door
Box shelves Shelves: Seagull Gray
Countertop: Perimeter/Dropped 4” mitered edge- Pacific shore Quartz Calacatta Milos
Countertop: Islands-4” mitered edge- Caesarstone Symphony Gray 5133
Backsplash: Run the countertop- Caesarstone Statuario Maximus 5031
Photographer: Steve Chenn
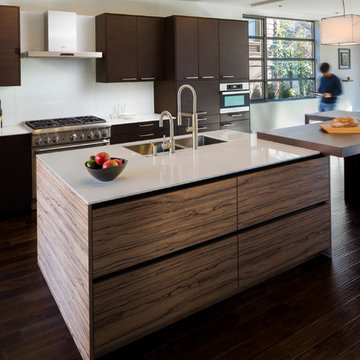
SieMatic Truffle Brown Pine laminate cabinetry with custom laminate finish at island cabinets and custom Wenge Bartop with waterfall leg.
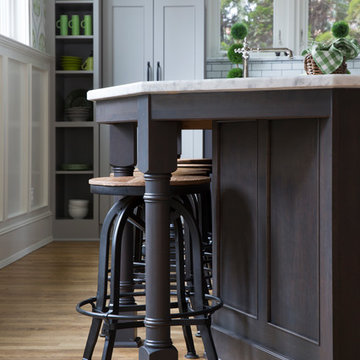
Durasupreme silverton panel door in cherry smoke stain finish, low gloss sheen used for the island, wet bar, and coffee area. Perimeter grey tone painted cabinets in a custom color match per client’s request was specified. Shadow storm granite and cambria whitney quartz were used in combination to set off the cabinet colors. The existing floors were refinished during the project in a neutral tone. The ceiling was detailed in a classic tongue and groove board in a white paint finish as well as the wainscot wall panels and window trim.
Expert installation is always a must for projects that entail stack crowned molding as elaborate as this installation. When working in historical homes, or homes of age that have leveling issues, stacked crown molding can hide the fact the ceilings may not be parallel to the floor.

One of the best ways to have rooms with an open floor plan to flow is to bring some of the same textures such as wood into each room. These wood ceiling beams correspond with the wood kitchen island giving it a great flow.
Lisa Konz Photography

A special touch at the end of the pantry unit. Personalized walnut mail slots for each family member. Each slot has the users initials etched in. A sweet way to create a personalized touch and help with everyday organization.
Photography by Eric Roth

This kitchen was designed by Bilotta senior designer, Randy O’Kane, CKD with (and for) interior designer Blair Harris. The apartment is located in a turn-of-the-20th-century Manhattan brownstone and the kitchen (which was originally at the back of the apartment) was relocated to the front in order to gain more light in the heart of the home. Blair really wanted the cabinets to be a dark blue color and opted for Farrow & Ball’s “Railings”. In order to make sure the space wasn’t too dark, Randy suggested open shelves in natural walnut vs. traditional wall cabinets along the back wall. She complemented this with white crackled ceramic tiles and strips of LED lights hidden under the shelves, illuminating the space even more. The cabinets are Bilotta’s private label line, the Bilotta Collection, in a 1” thick, Shaker-style door with walnut interiors. The flooring is oak in a herringbone pattern and the countertops are Vermont soapstone. The apron-style sink is also made of soapstone and is integrated with the countertop. Blair opted for the trending unlacquered brass hardware from Rejuvenation’s “Massey” collection which beautifully accents the blue cabinetry and is then repeated on both the “Chagny” Lacanche range and the bridge-style Waterworks faucet.
The space was designed in such a way as to use the island to separate the primary cooking space from the living and dining areas. The island could be used for enjoying a less formal meal or as a plating area to pass food into the dining area.

キッチンはメリットキッチン社製。家具のような白いボックスの上には、漆黒の人工大理石。普段の料理が楽しくなりそうですね。天井には間接照明を付け、壁側には様々な小物をディスプレイするなど遊び心が満載です。(C) COPYRIGHT 2017 Maple Homes International. ALL RIGHTS RESERVED.
Black Eat-in Kitchen Design Ideas
3


