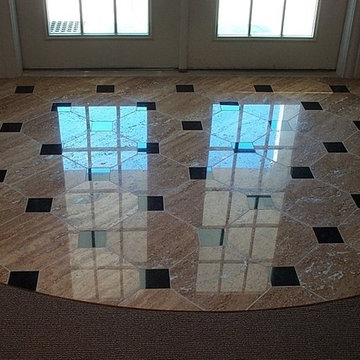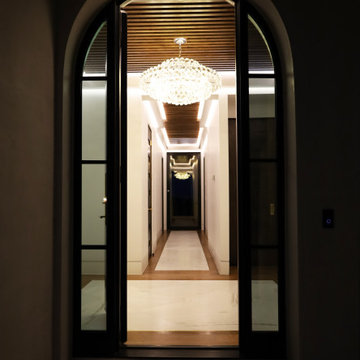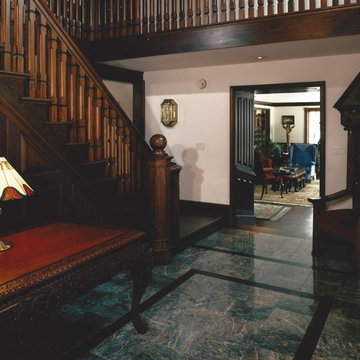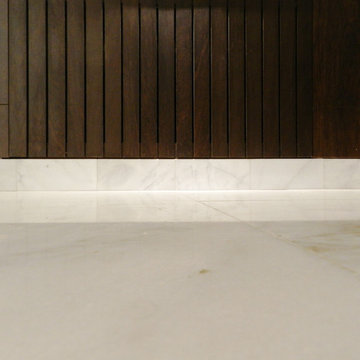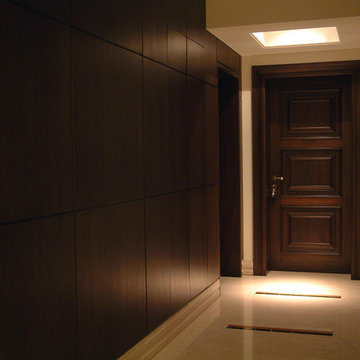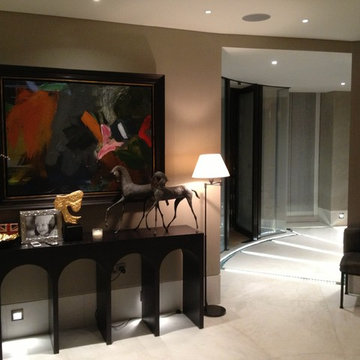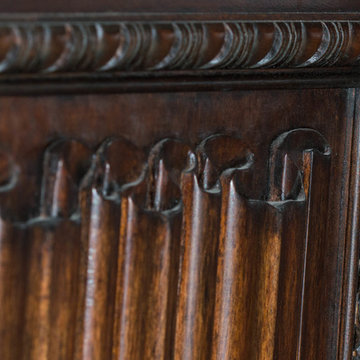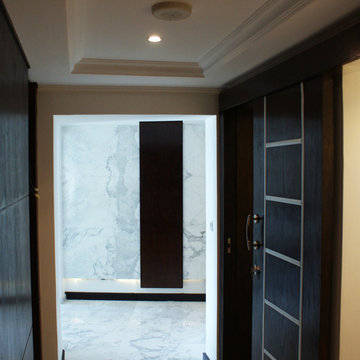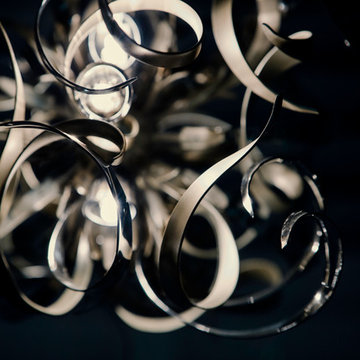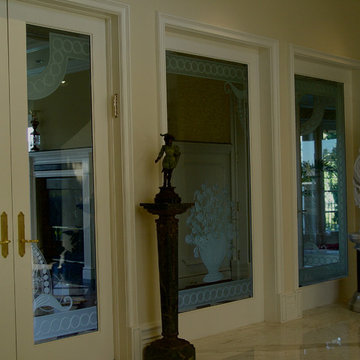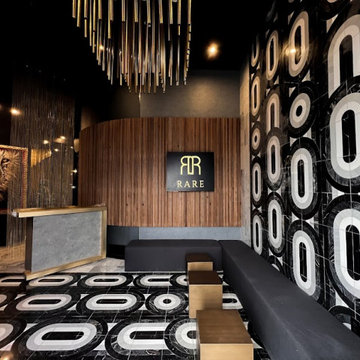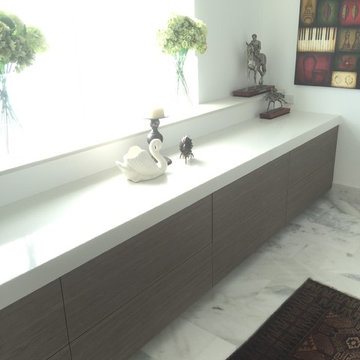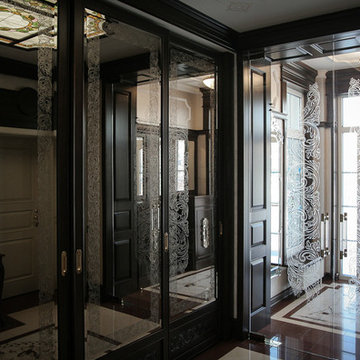Black Entryway Design Ideas with Marble Floors
Refine by:
Budget
Sort by:Popular Today
161 - 180 of 205 photos
Item 1 of 3
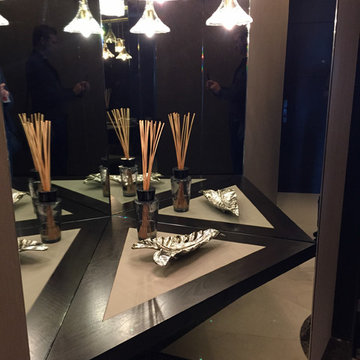
This exciting project in a stunning panoramic apartment near the top of the second tallest building in London gave Andy Stone the freedom to do what we value most. Luxurious unique furniture incorporating hidden lighting and technology with a touch of the unexpected for the client to amaze his guests. We also re-finished the existing kitchen and all the woodwork throughout the apartment to complement our dark stained walnut furniture.
The client’s favorite suite in the Mandarin Oriental Hotel in New York and the unusual shape of the living room inspired the unique angles and finishes designed in the pieces we supplied …
- Large contemporary media / colour changing display cabinet for an 85” Plasma Tv & Steinway Sound System with electric lift up opening doors and drawers
- Multi tiered and uniquely angled coffee table with Carrara Marble top inlayed with solid Dark Walnut and suede lined electric USB charging drawers
- Uniquely angled Carrara Marble with blue crackle glass inlayed dining Table with striking white Gold leafed pedestal legs
- LED lit fabric laminated glass fronted pull out sideboard
- Solar powered skygarden book and glass display cabinet
In the study the feel was a classic English gentlemen’s club with leather clad finger pulled dark Oak furniture using curves to work with the room shape. Hidden within is an array of technology including the Future Automation lift up and swivel TV system and the unexpected here is the colour changing glass display section in the solid dark Oak desktop for the actual Hoverboard from Back to The Future II. Great Scott!
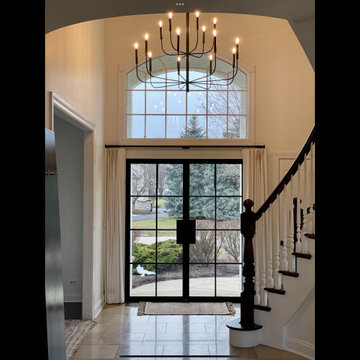
Single pleat drapes need to stack behind the door hinge yet look beautiful and satisfy the space evenly.
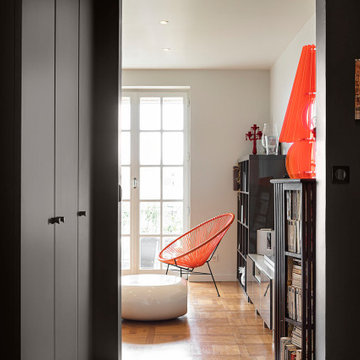
Cette entrée se veut résolument "déco" : mur et plafonds anthracites. Ce sas fait le lien entre toutes les autres pièces de la maison en toute élégance.
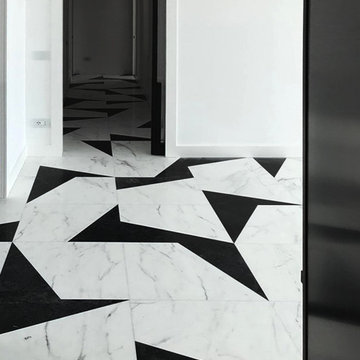
Una famiglia che si trasferisce per vivere con vista sul mare.
LEI ci commissiona una casa accogliente per sé e per i suoi tre figli, elegante e funzionale.
LUI ci chiede una casa originale, totalmente progettata su misura e sulle sue esigenze.
NOI rielaboriamo il concetto di “classico” progettando una casa decisamente contemporanea, arricchita da materiali pregiati e dettagli minuziosamente distribuiti.
Il risultato è un attico molto originale, luminosissimo, dove gli interni dialogano in continuazione con il panorama, dove tutto, dalle porte ai rivestimenti agli arredi, è disegnato e realizzato appositamente per diventare parte della narrazione di questo spazio unico. Il cantiere è ancora in corso, stiamo realizzando gli arredi.
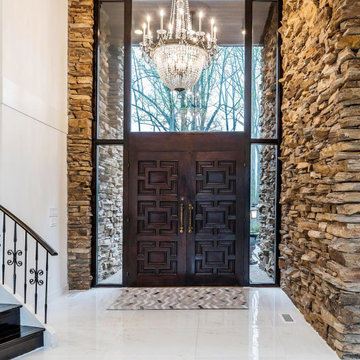
Contemporary style entryway with decorated dark wood double front doors, highly ornate chandelier, detailed iron-work for stair railings, and stone accent walls.
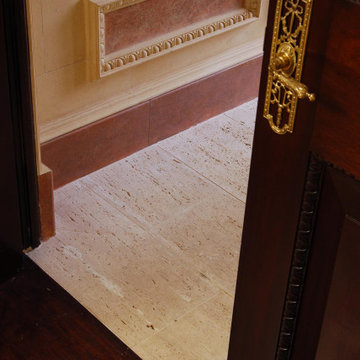
Contracted to photograph multiple projects for Trunk UK (based in Kesh, N. Ireland), this was the most prestigious.
Part of an expansive country estate in Kildare, Ireland, I photographed one of the outlying buildings being developed for hospitality end use.
My client's products were the wooden floors, tiling and some wooden trim integrated within the property to reflect and enhance the original decor of the property.
The project was shot in two days and turnaround from start to delivery of images to client was four working days.
Such a pleasure to experience this grand and historic place.
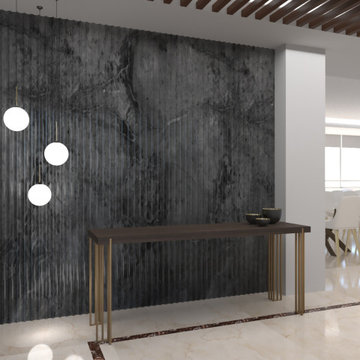
This project was about a remodel of an apartment in Mexico City, the client asked for the visualization of the space to make decisions around the design, materials and furniture. These renders are the final result of those decisions.
Black Entryway Design Ideas with Marble Floors
9
