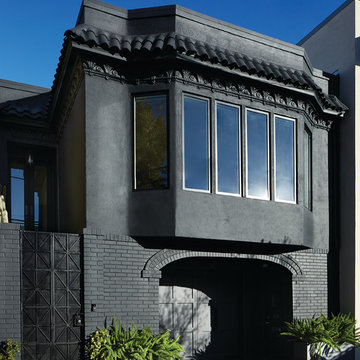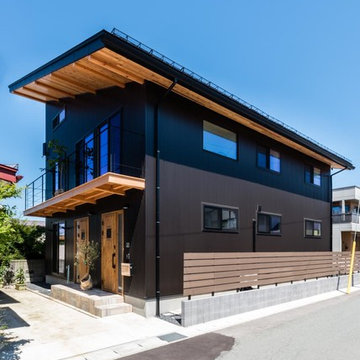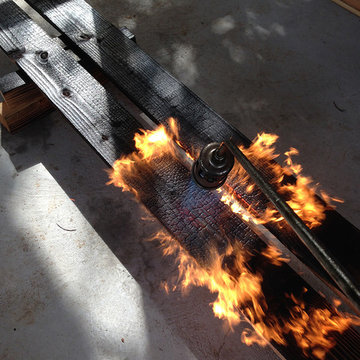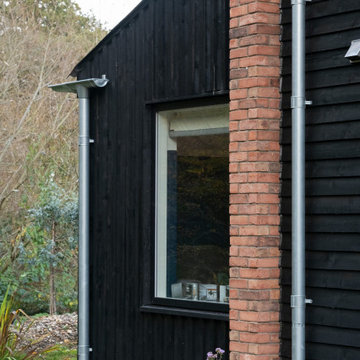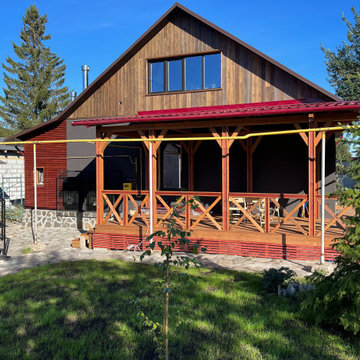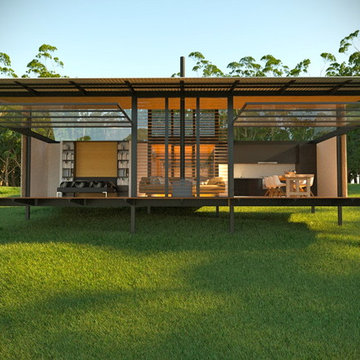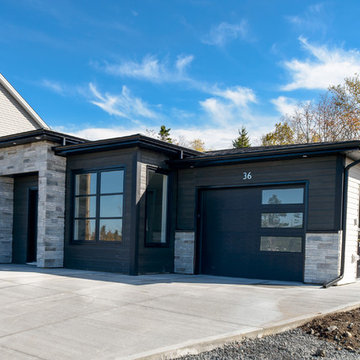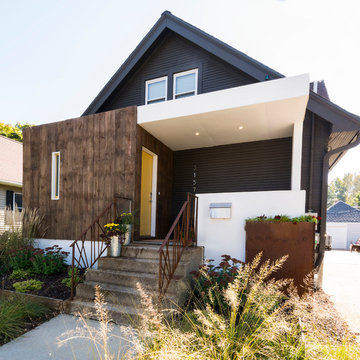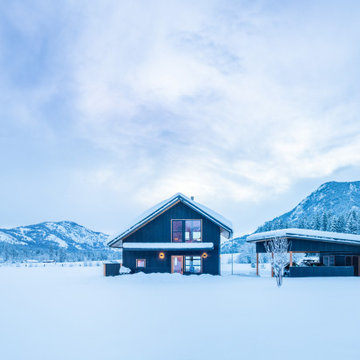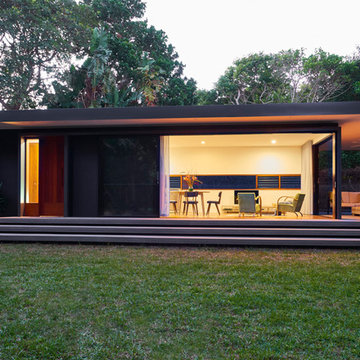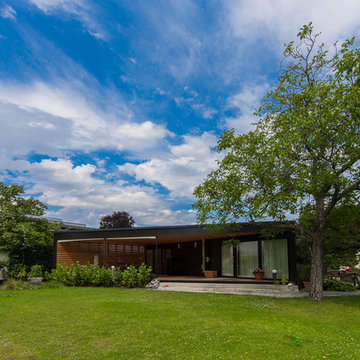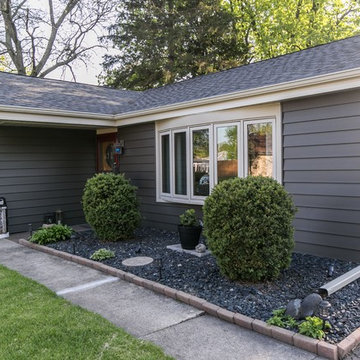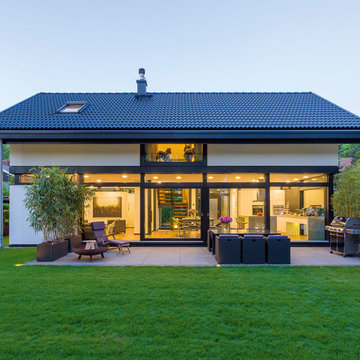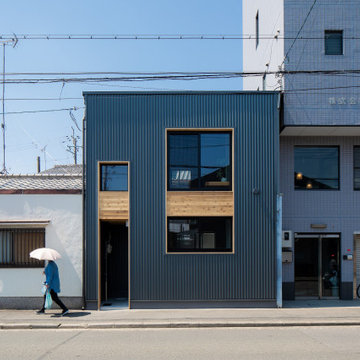Black Exterior Design Ideas
Refine by:
Budget
Sort by:Popular Today
21 - 40 of 249 photos
Item 1 of 3
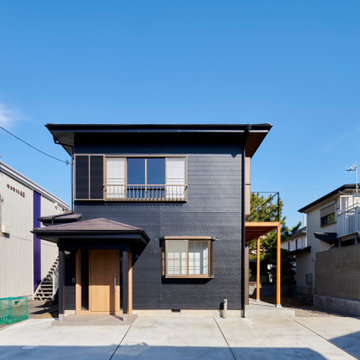
既存の壁は白いサイディングでしたが、欠損などもなく状態が良かったので、イメージを一新するため塗装をしています。また、アルミのバルコニーは痛んでいたため撤去し、木製のバルコニーを新設しました。敷地に対して豊かに建っており、道路面には駐車場にもできるオープンスペースとして、東側に庭を設けています。リビングの大きな窓からこの庭に開き、一緒に使えるようにすることを意図しています。
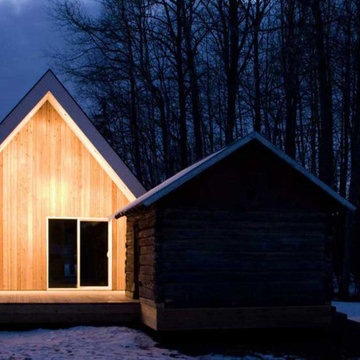
An iconic house form expressed as architectural form. Simple entries and an expressed east and west gable in cedar provide warmth and clarified entry to the home. A reclaimed log cabin (the original farmstead house from the 1890's) was found on site and repurposed to be used as storage and situated adjacent to the new home, connected by a large west facing deck.
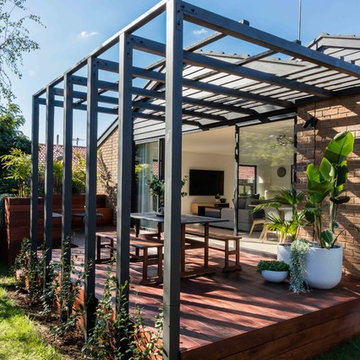
We're hoping creepers will eventually wrap around the pergola posts & form a canopy above the dining space. Chinese star jasmine for fragrant flowers.
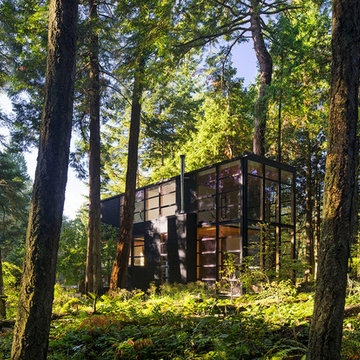
Images by Nic LeHoux
Designed as a home and studio for a photographer and his young family, Lightbox is located on a peninsula that extends south from British Columbia across the border to Point Roberts. The densely forested site lies beside a 180-acre park that overlooks the Strait of Georgia, the San Juan Islands and the Puget Sound.
Having experienced the world from under a black focusing cloth and large format camera lens, the photographer has a special fondness for simplicity and an appreciation of unique, genuine and well-crafted details.
The home was made decidedly modest, in size and means, with a building skin utilizing simple materials in a straightforward yet innovative configuration. The result is a structure crafted from affordable and common materials such as exposed wood two-bys that form the structural frame and directly support a prefabricated aluminum window system of standard glazing units uniformly sized to reduce the complexity and overall cost.
Accessed from the west on a sloped boardwalk that bisects its two contrasting forms, the house sits lightly on the land above the forest floor.
A south facing two-story glassy cage for living captures the sun and view as it celebrates the interplay of light and shadow in the forest. To the north, stairs are contained in a thin wooden box stained black with a traditional Finnish pine tar coating. Narrow apertures in the otherwise solid dark wooden wall sharply focus the vibrant cropped views of the old growth fir trees at the edge of the deep forest.
Lightbox is an uncomplicated yet powerful gesture that enables one to view the subtlety and beauty of the site while providing comfort and pleasure in the constantly changing light of the forest.
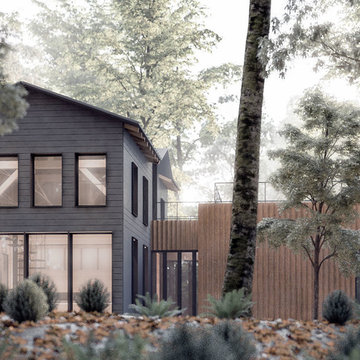
Wisconsin custom adaptive re-use barn structure house, designed by Collective Office & Jeff Klymson, with M. Ciurej.
Black Exterior Design Ideas
2

