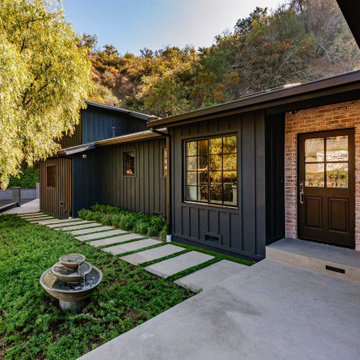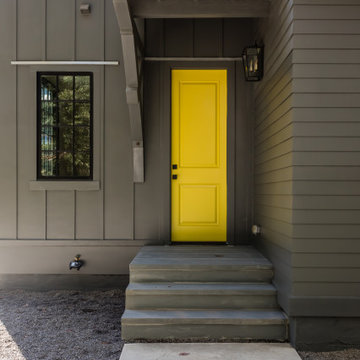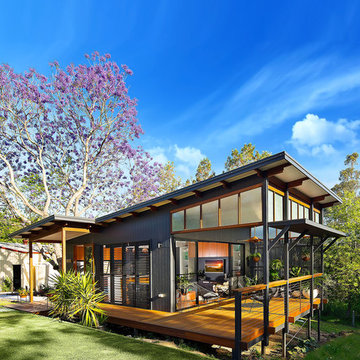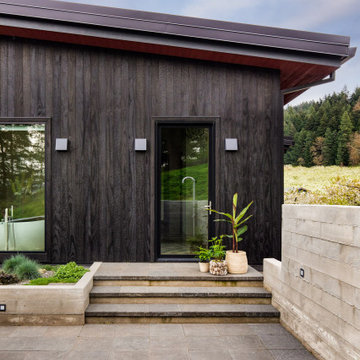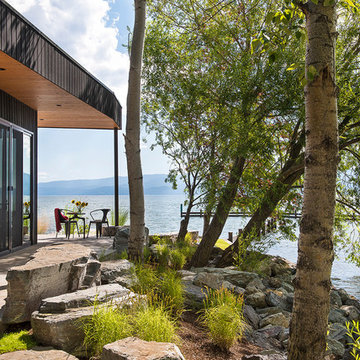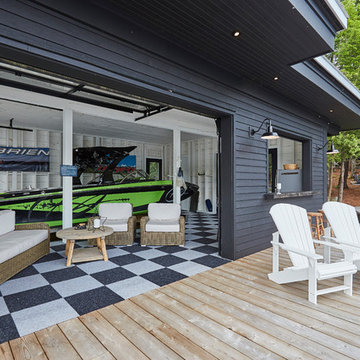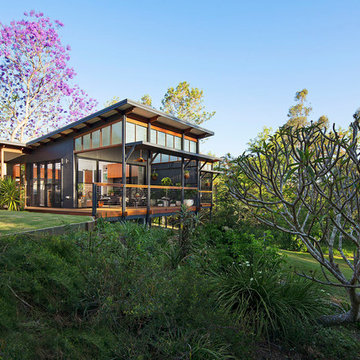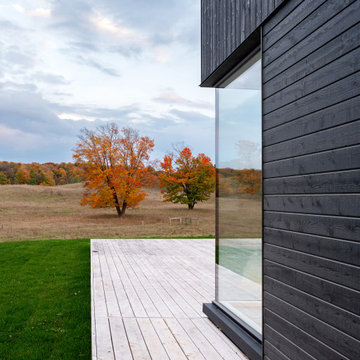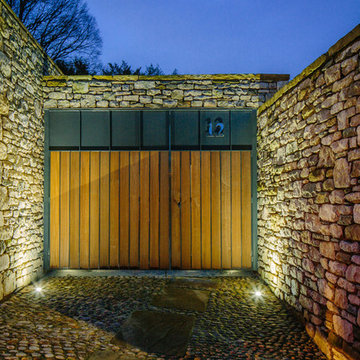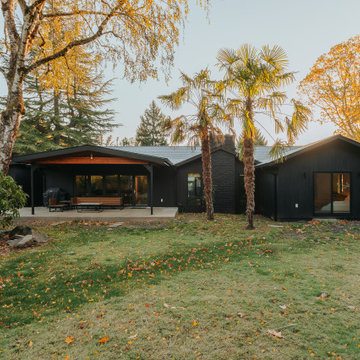Black Exterior Design Ideas
Refine by:
Budget
Sort by:Popular Today
181 - 200 of 765 photos
Item 1 of 3
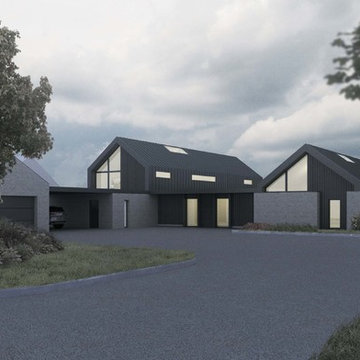
Visualisation of our recently approved new build house in Swavesey. The house replaces former farm buildings on this site and the simple forms with large openings are intended to echo an elemental rural vernacular. The upper storey is to be clad in a black pre-patinated zinc.
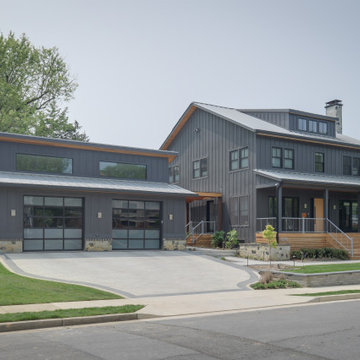
This modern custom home is a beautiful blend of thoughtful design and comfortable living. No detail was left untouched during the design and build process. Taking inspiration from the Pacific Northwest, this home in the Washington D.C suburbs features a black exterior with warm natural woods. The home combines natural elements with modern architecture and features clean lines, open floor plans with a focus on functional living.
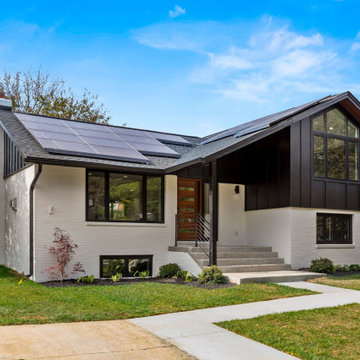
This modern designed exterior features custom Pella windows, extended roof trusses to create a contemporary portico over the expanded entryway. We extended the entry way from a 36” x 48” side entry to a 10’ x 10’ front entry way complete with a wrought iron handrail. The siding is black james hardie board and batten with a custom mahogany wood 5-lite door with red oak stain. We also included wood-look contemporary aluminum siding as soffits around the entire house which match the front entry door.
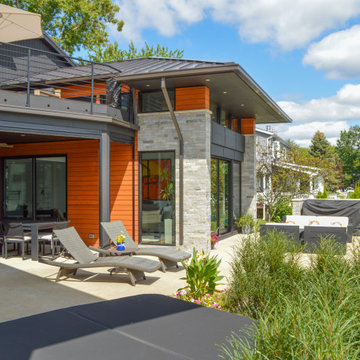
This lovely, contemporary lakeside home underwent a major renovation that also involved a two-story addition. Every room’s design takes full advantage of the stunning lake view. First floor changes include all new flooring from Urban Floor, foyer update, expanded great room, patio with fireplace and hot tub, office area, laundry room, and a main bedroom and bath. Second-floor changes include all new flooring from Urban Floor, a workout room with sauna, lounge, and a balcony with an iron spiral staircase descending to the first-floor patio. The exterior transformation includes stained cedar siding offset with natural stone cladding, a metal roof, and a wrought iron entry door my Monarch.
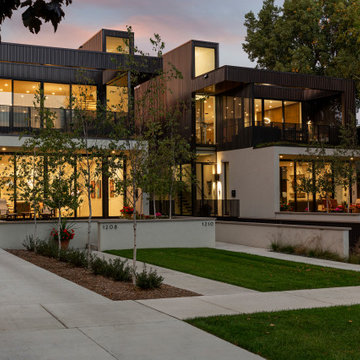
These modern condo buildings overlook downtown Minneapolis and are stunningly placed on a narrow lot that used to use one low rambler home. Each building has 2 condos, all with beautiful views. The main levels feel like you living in the trees and the upper levels have beautiful views of the skyline. The buildings are a combination of metal and stucco. The heated driveway carries you down between the buildings to the garages beneath the units. Each unit has a separate entrance and has been customized entirely by each client.
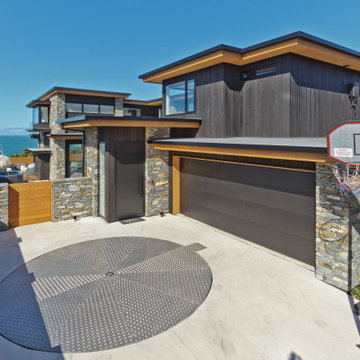
Gas strut bar leading out to pool area. U shaped north facing shelter for pool area. Double storey louvre windows. Clifftop views.
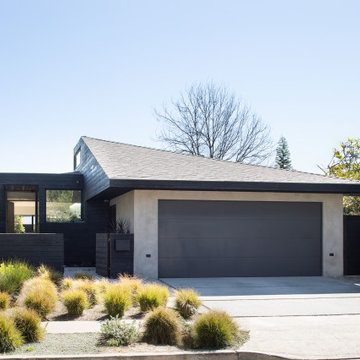
The exterior was reimagined and designed by architect Formation Association. The bright green plants pop nicely against the dark exterior.
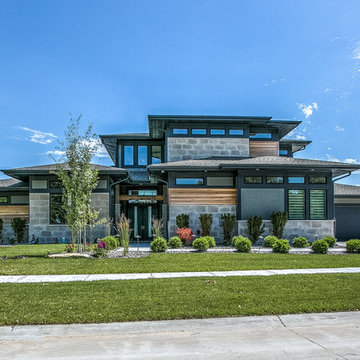
Lakefront residence done in Modern Prairie style. Bold black accents, untreated cedar and Japanese inspired landscaping give this give this house next-level aesthetic.
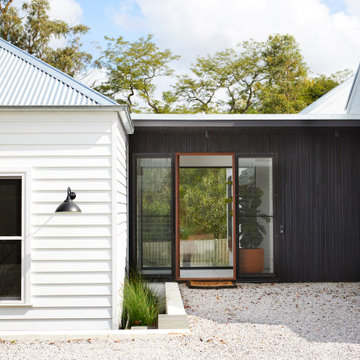
Charred timber cladding creates a distinctive link from the traditional front cottage to the modern pavillions
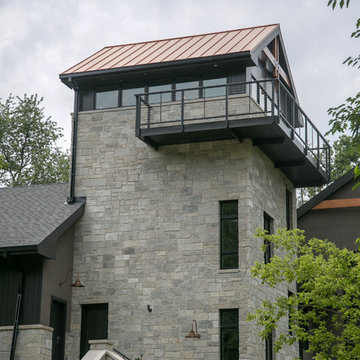
Lowell Custom Homes, Lake Geneva, Wi., Home exterior - Stone tower connects all levels with winding staircase, at the top is a lookout balcony and deck. Dark gray black siding with rustic burnt orange accent trim, wooded homesite. S.Photography and Styling
Black Exterior Design Ideas
10
