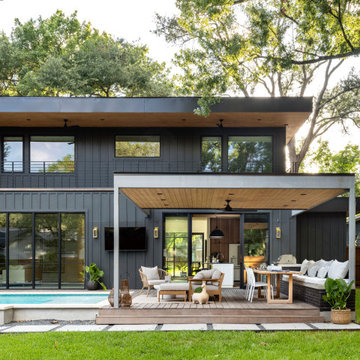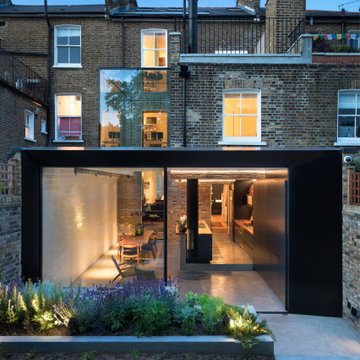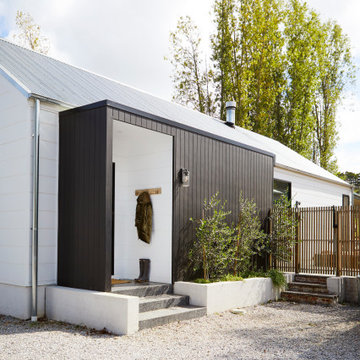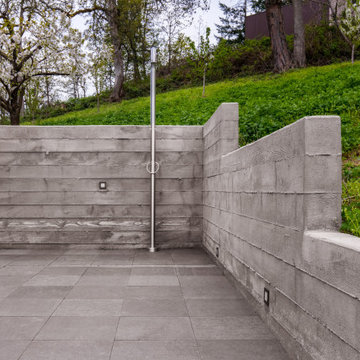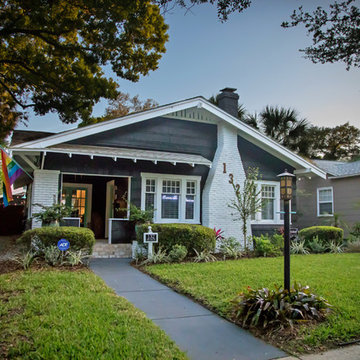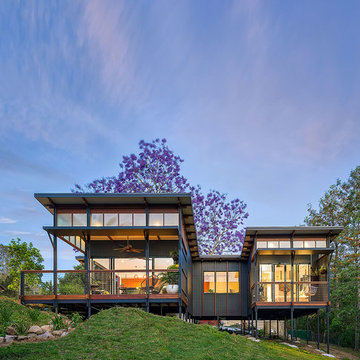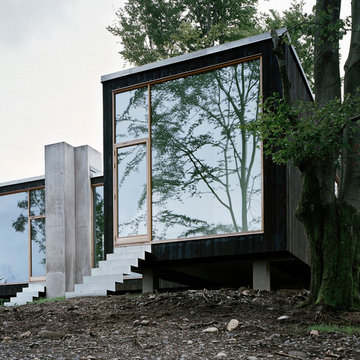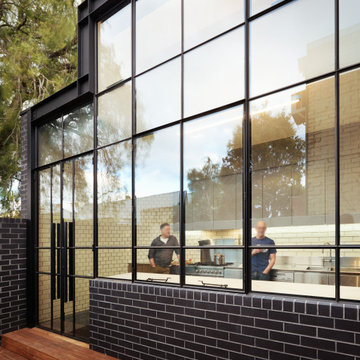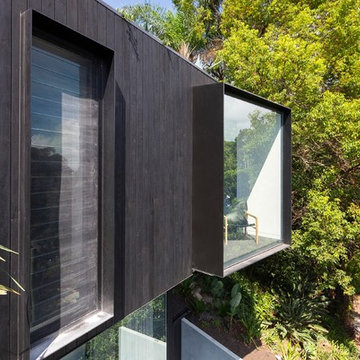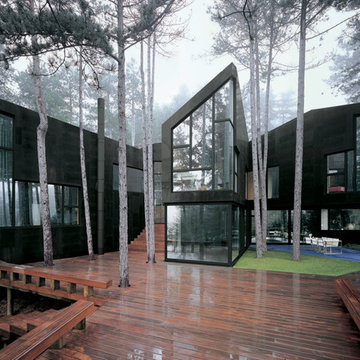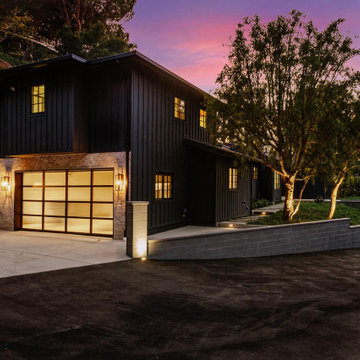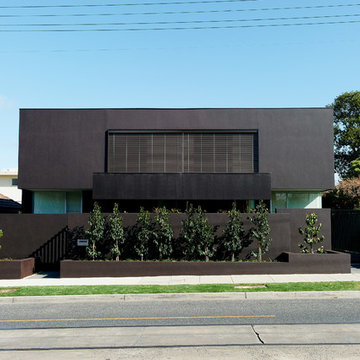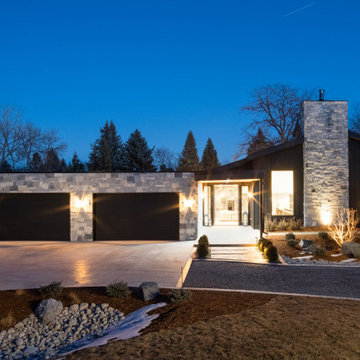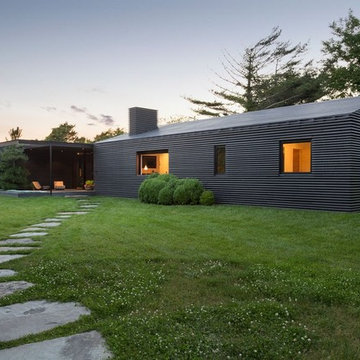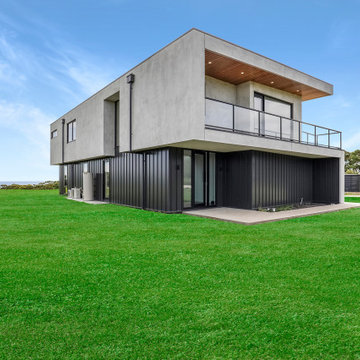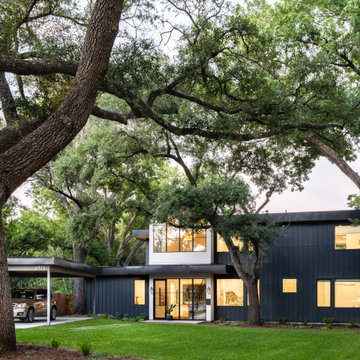Black Exterior Design Ideas
Refine by:
Budget
Sort by:Popular Today
241 - 260 of 765 photos
Item 1 of 3
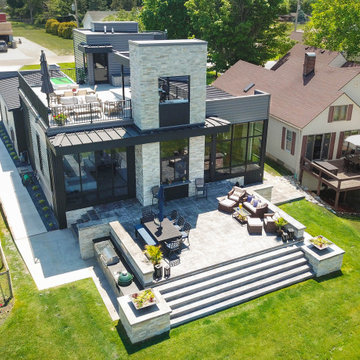
Gorgeous contemporary home sitting on a Northern Indiana resort lake. Built with entertaining in mind; the home hosts a large open great room/kitchen on the main level and an amazing rooftop deck.
Products used: Natural Stone Veneers Platinum Ledgestone and Ramco metal roofing and siding. Landscaping by Linton's.
General Contracting by Martin Bros. Contracting, Inc.; Architectural Design by Helman Sechrist Architecture; Interior Design by Homeowner; Photography by Marie Martin Kinney.
Images are the property of Martin Bros. Contracting, Inc. and may not be used without written consent.
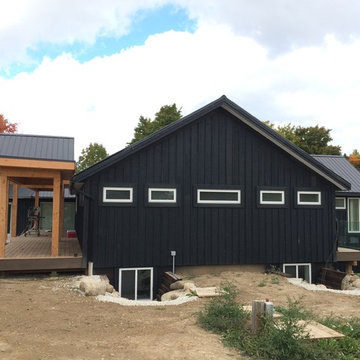
Totally renovated bungalow, contemporary designed with free standing timber framed porch,
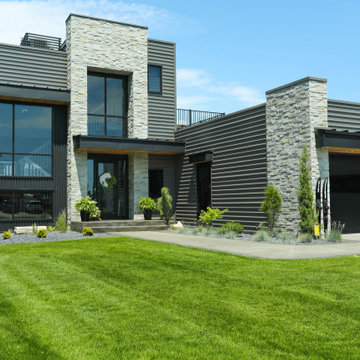
Gorgeous contemporary home sitting on a Northern Indiana resort lake. Built with entertaining in mind; the home hosts a large open great room/kitchen on the main level and an amazing rooftop deck.
Products used: Natural Stone Veneers Platinum Ledgestone and Ramco metal roofing and siding. Landscaping by Linton's.
General Contracting by Martin Bros. Contracting, Inc.; Architectural Design by Helman Sechrist Architecture; Interior Design by Homeowner; Photography by Marie Martin Kinney.
Images are the property of Martin Bros. Contracting, Inc. and may not be used without written consent.
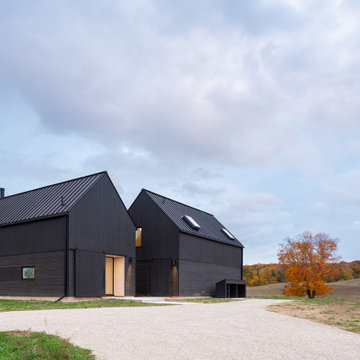
As you approach the home, the two barn-like volumes reveal themselves as distinct spaces. The public and private functions of a house are split between the two volumes – the kitchen, living, and dining areas are housed in one open-concept building, and the bedrooms and bathrooms are located in the other. They are linked together by a glassy hallway. The front entry is recessed in the main volume, and concealed by a large barn door that slides shut to offer protection from the elements when the family is away.
Black Exterior Design Ideas
13
