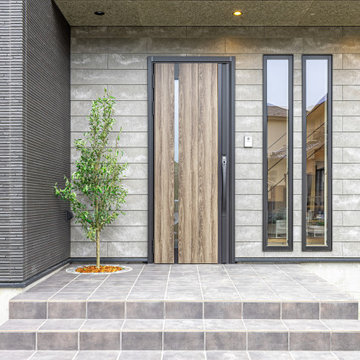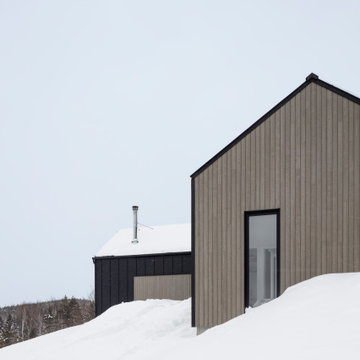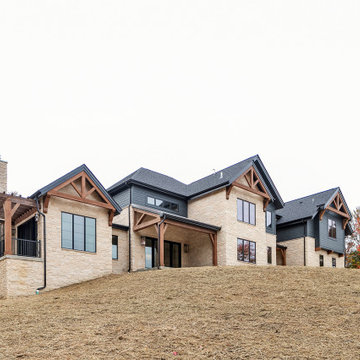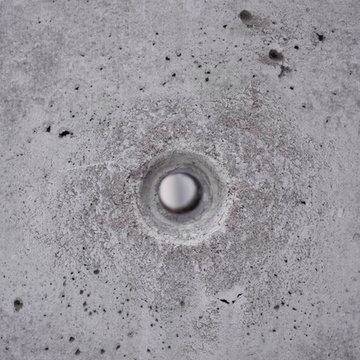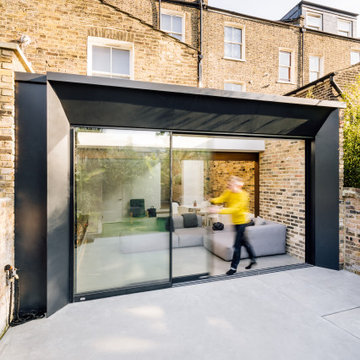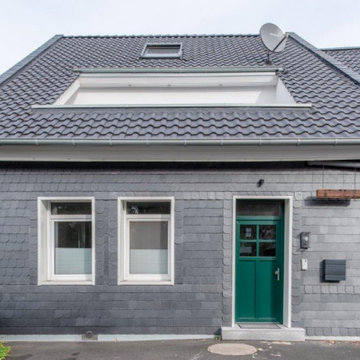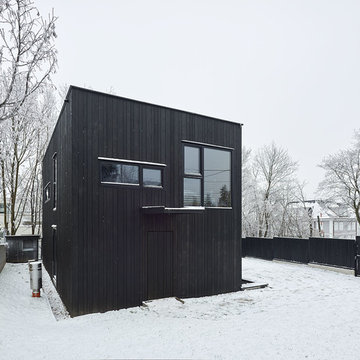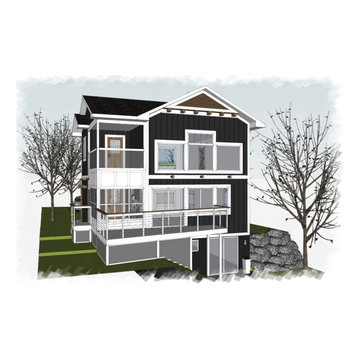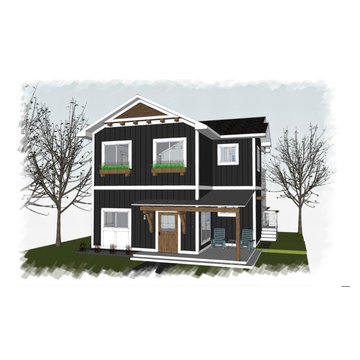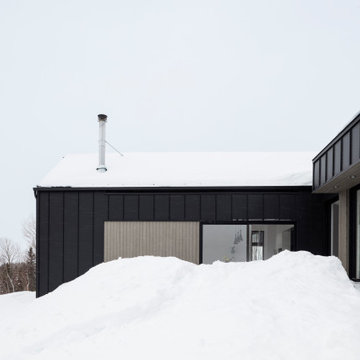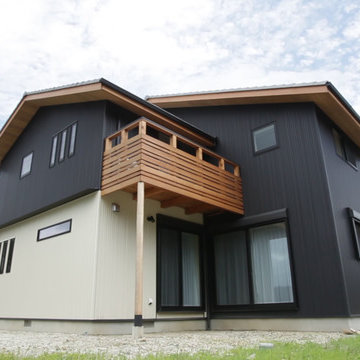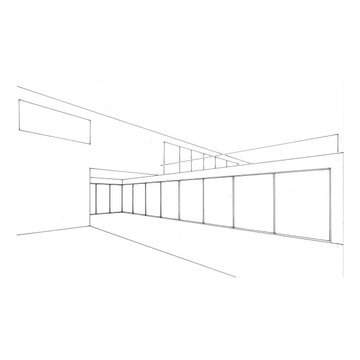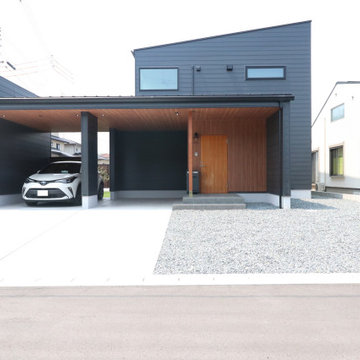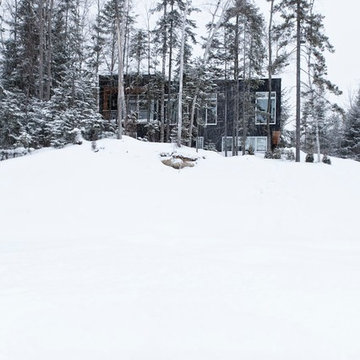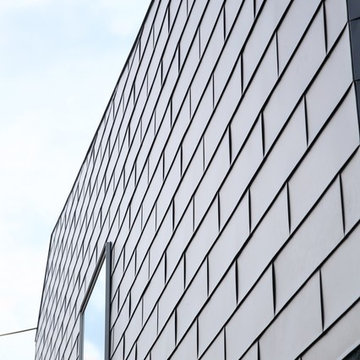Black Exterior Design Ideas
Refine by:
Budget
Sort by:Popular Today
181 - 200 of 283 photos
Item 1 of 3
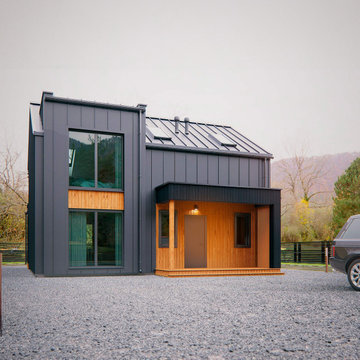
Total surface area:
1423 ft² / 132.17 m²
Heated surface area:
1271 ft² / 118.09 m²
Rooms:
4
Bathrooms:
2
The "British-M" project is a modern house, which demonstrates versatility and innovation to meet your needs.
With a total area of 1423 ft² / 132.17 m², "British-M" offers 4 rooms and 2 bathrooms, providing comfortable space for your family. This project combines contemporary style and functionality to create the perfect home.
Choose the engineered log option and enjoy the modernity, comfort and personality of "British-M" from LogLuxe. Welcome to the world of possibilities and comfort.
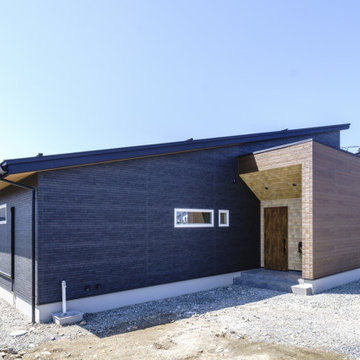
中庭とLDKが繋がるようにしたい。
勾配天井で広々解放的なリビングへ
来客対応とプライベート空間をわけて。
重厚さを感じさせるウォルナットフロア。
小屋裏はちょっとしたワクワク感を。
家族みんなで動線を考え、たったひとつ間取りにたどり着いた。
光と風を取り入れ、快適に暮らせるようなつくりを。
そんな理想を取り入れた建築計画を一緒に考えました。
そして、家族の想いがまたひとつカタチになりました。
家族構成:30代夫婦+子供
施工面積:139.53㎡(42.12坪)
竣工:2022年 4月
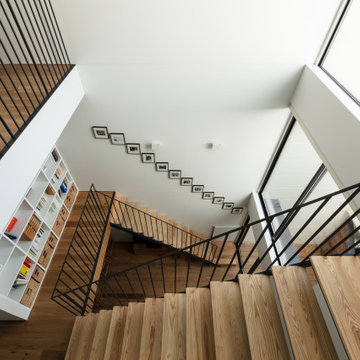
敷地は線路高架を望むことができる駅からほど近い住宅密集地に位置します。
屈曲した1方通行道路に面する細長い敷地
そこで求められたのは、どこにいても家族の気配を感じることのできる、おおらかな空間。
モルタルの壁面に沿ってアプローチを進み玄関へ
先への空間の対比として、仕上げの明度を落とし、天井を低く抑えた玄関を抜けると
3層吹き抜けた明るいリビング空間が広がります。
リビングの大きな気積を回遊するように階段を配置し、この気積を中心として諸室が配されます。
家族の中心に据えられた一つの気積は、それぞれの気配を常に感じさせ安心感をもたらし、回遊する階段は移り変わる視線のシークエンスを生み、日々の生活に変化をもたらします。
繊細にデザインを施した階段の存在は、空間に劇場性を与え日常の舞台を彩り、
階段を昇りきった先には線路高架を行き交う電車の風景を望むことができます。
子どもたちが毎日目にするこの風景は、
変わらない住まいの原風景として、日々心に刻まれます。
写真:笹の倉舎/笹倉洋平
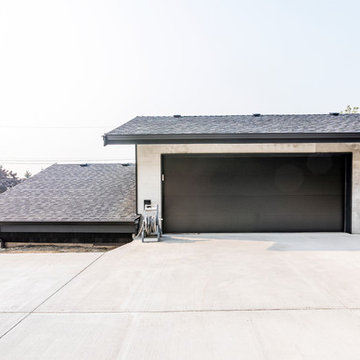
Beautiful black Cloplay Modern Steel Flush Door without windows is perfect with a concrete overlay surround.
Photos by Brice Ferre
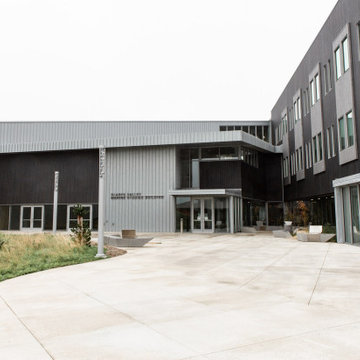
The Marine Studies Building is heavily engineered to be a vertical evaluation structure with supplies on the rooftop to support over 920 people for up to two days post a Cascadia level event. The addition of this building thus improves the safety of those that work and play at the Hatfield Marine Science Center and in the surrounding South Beach community.
The MSB uses state-of-the-art architectural and engineering techniques to make it one of the first “vertical evacuation” tsunami sites in the United States. The building will also dramatically increase the Hatfield campus’ marine science education and research capacity.
The building is designed to withstand a 9+ earthquake and to survive an XXL tsunami event. The building is designed to be repairable after a large (L) tsunami event.
A ramp on the outside of the building leads from the ground level to the roof of this three-story structure. The roof of the building is 47 feet high, and it is designed to serve as an emergency assembly site for more than 900 people after a Cascadia Subduction Zone earthquake.
OSU’s Marine Studies Building is designed to provide a safe place for people to gather after an earthquake, out of the path — and above the water — of a possible tsunami. Additionally, several horizontal evacuation paths exist from the HMSC campus, where people can walk to avoid the tsunami inundation. These routes include Safe Haven Hill west of Highway 101 and the Oregon Coast Community College to the south.
Black Exterior Design Ideas
10
