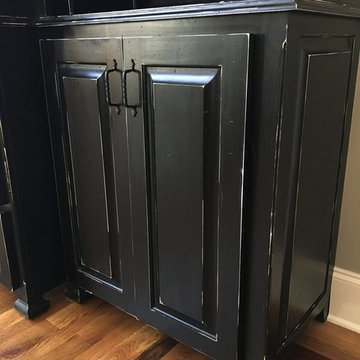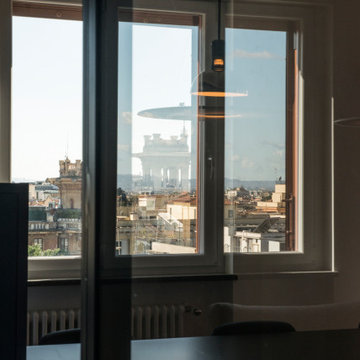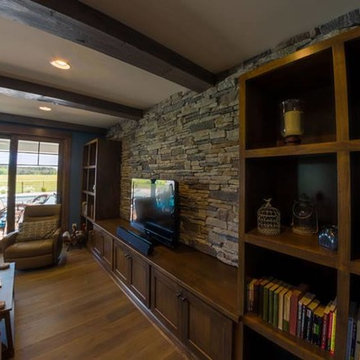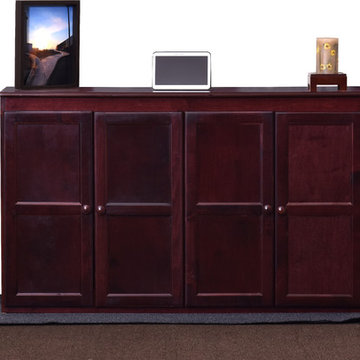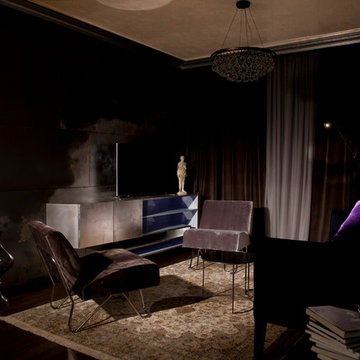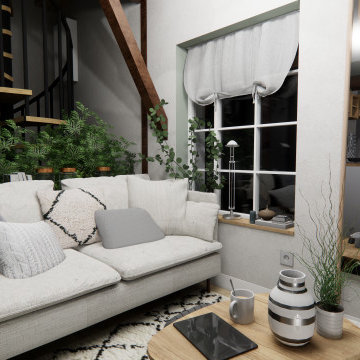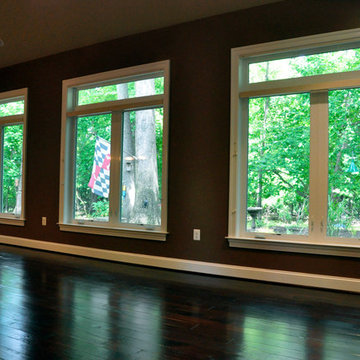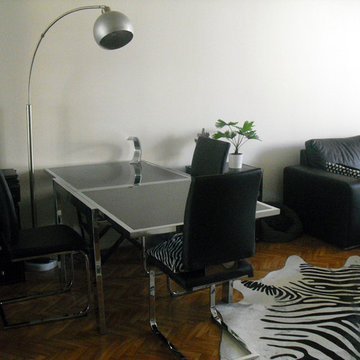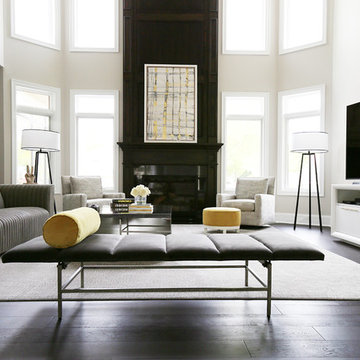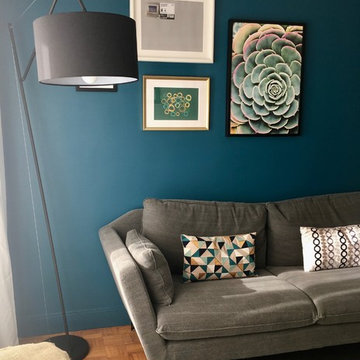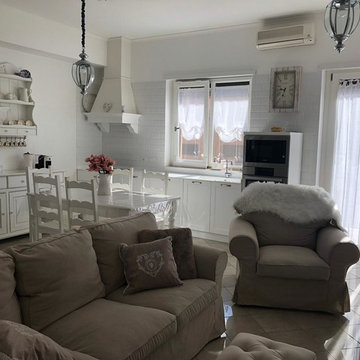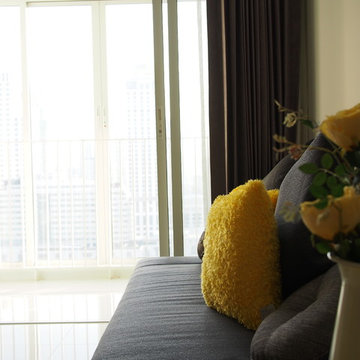Black Family Room Design Photos with a Freestanding TV
Refine by:
Budget
Sort by:Popular Today
261 - 280 of 451 photos
Item 1 of 3
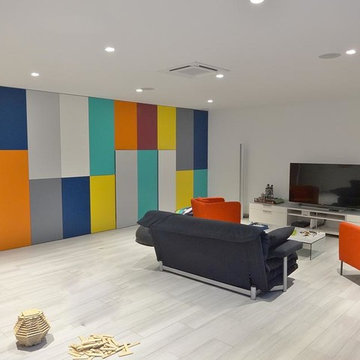
Salle de jeux en sous sol avec placards multicolore pour apporter de la lumière
plus d'infos sur www.sarah-archi-in.fr
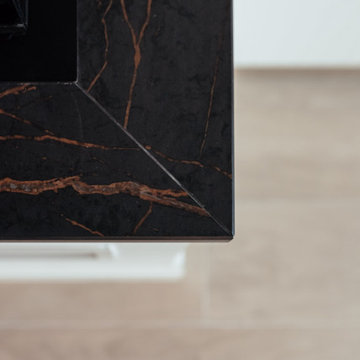
Détail du salon - L'angle de la cheminée a été fait sur mesure en céramique pour venir encadrer le foyer et apporter une note sophistiquée.
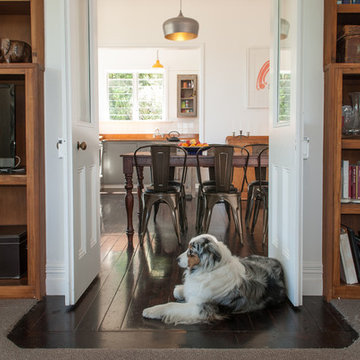
This beautiful residence was in need of repairs and a 2 bedroom extension to accommodate the family of five who love the home and wished to restore and extend sympathetically in keeping with the feel and character charm of the property. They worked with Smith & Sons to create a stunning home which would meet their needs for years to come.
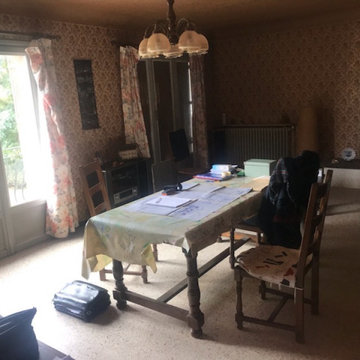
Rénovation complète d'une pièce de vie.
Projection avec plan 2D et 3D, vue réaliste, conseil, coaching déco et réalisation des travaux !
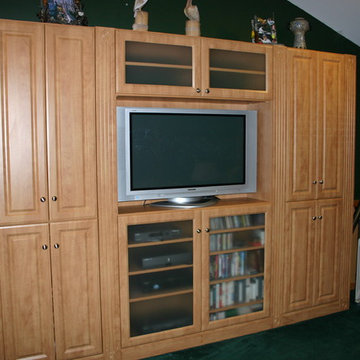
Beautiful entertainment storage solution for living / family area. Screened panel door allow for air circulation.
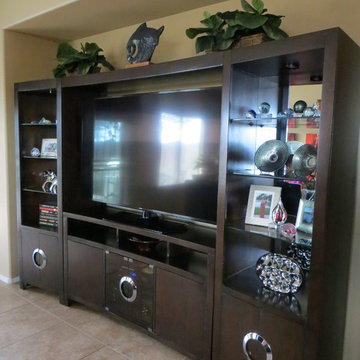
Streamline Interiors, LLC - This media unit was the perfect selection for several reasons. It was the right size to fit in the recessed wall and accommodate a large TV. The door hardware mimics the circles in the rug. This unit also shows off the client’s paperweight collection nicely with built in lighting.
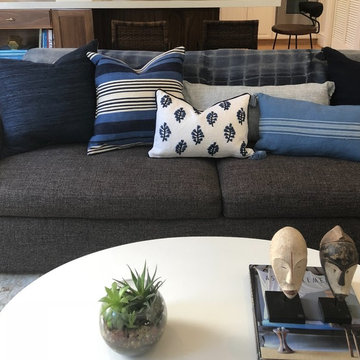
A comfortable sofa and a swag of blue and white pillows gives a relaxed vibe to the new open plan kitchen family room.
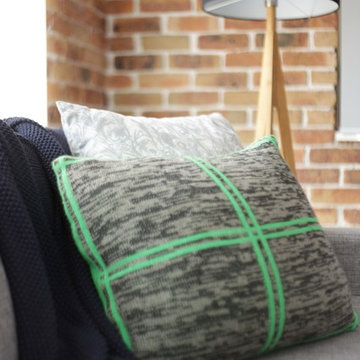
his spacious living room in Menai was given the star treatment with our Total Makeover package. My clients had more than one living room but this is where they spend most of their time and they wanted this space to feel calm and relaxing and make the most of the views out to the family’s pool.
A solution was needed for the orange tones of the existing exposed brick walls, which had a dominating effect on the room. A refreshing colour palette of greys, greens, and shades of blue was introduced and cooled down the overly warm feeling and to make the most of the brickwork without having to paint it or cover it over. An oversized custom-made rug in a textured mid-grey was the perfect tool to disguise flooring that wasn’t to the clients’ taste (but wasn’t in the scope of works to replace!). It looked great, helped meet the brief and stayed within budget.
Blonde timber furniture and homewares including a coffee table, side table and floor lamp were great neutral options and helped the cool colours of blue and green really pop.
This room receives an abundance of natural light and the ability to control that light was a key consideration for my clients. We installed double layer roller blinds in contrasting light and dark grey – one layer letting in more light than the other – for greater control.
Scott Keenan - @travellingman_au
Black Family Room Design Photos with a Freestanding TV
14
